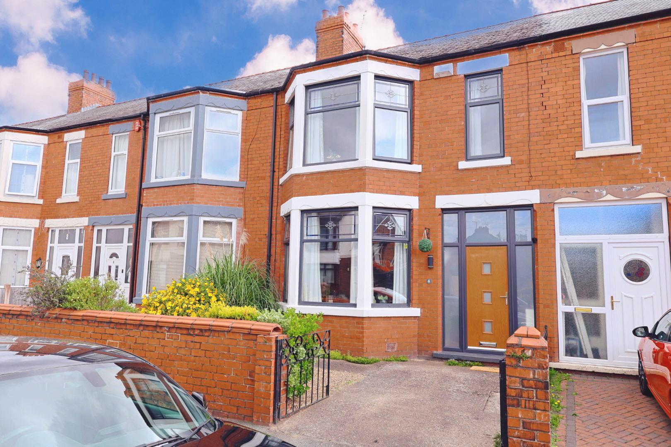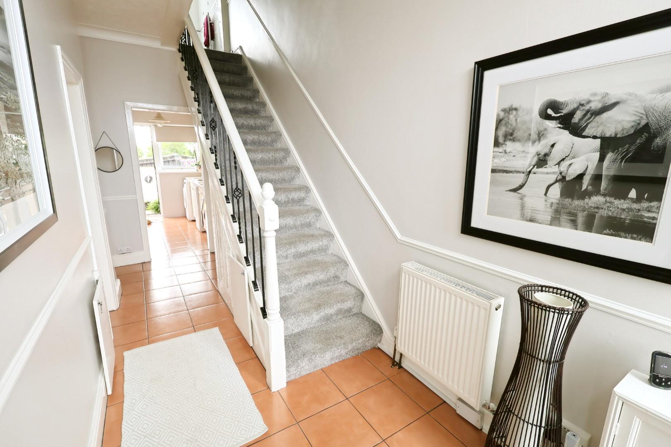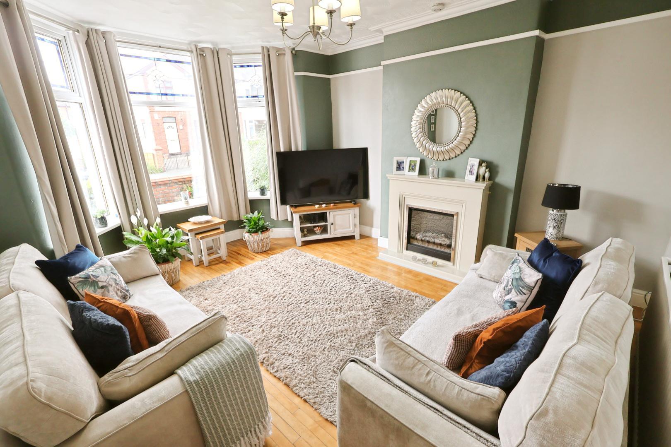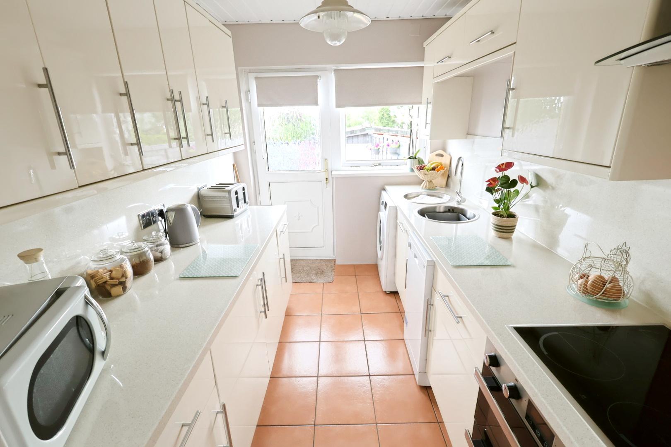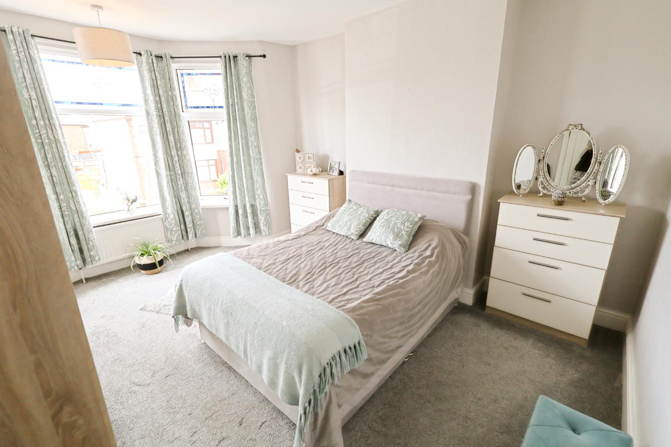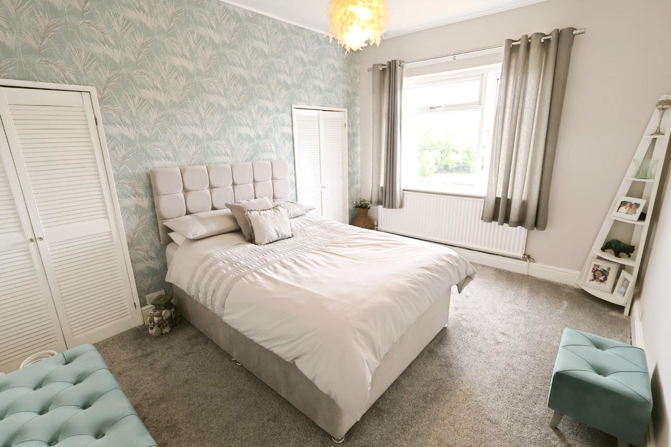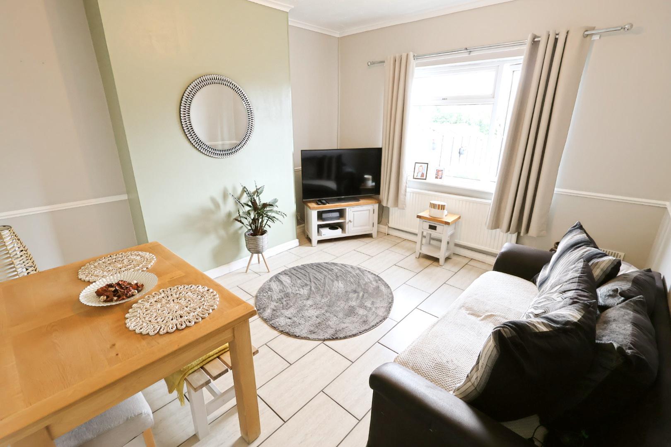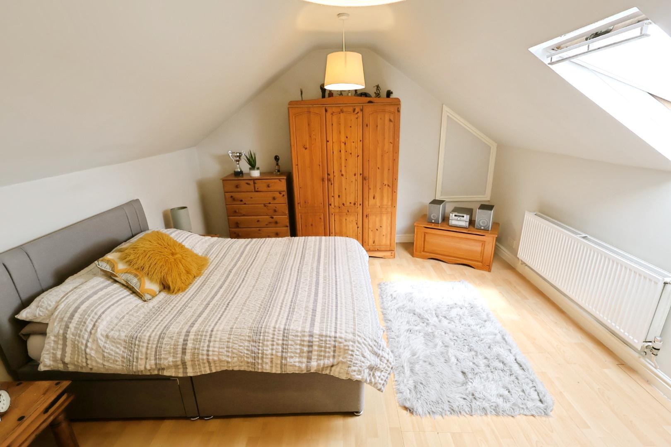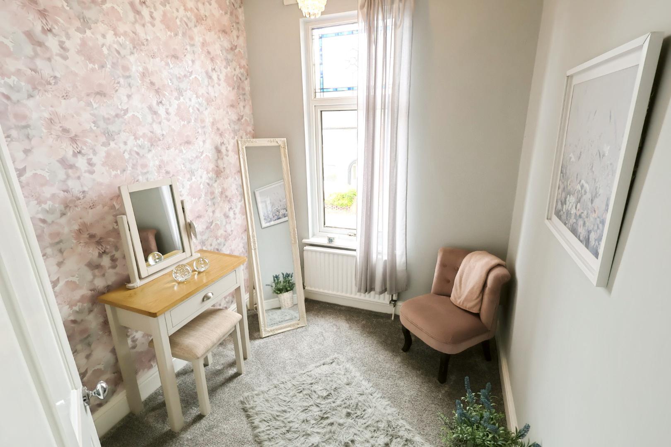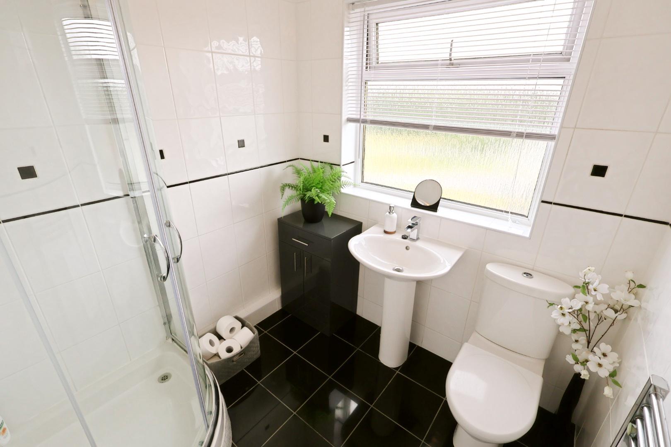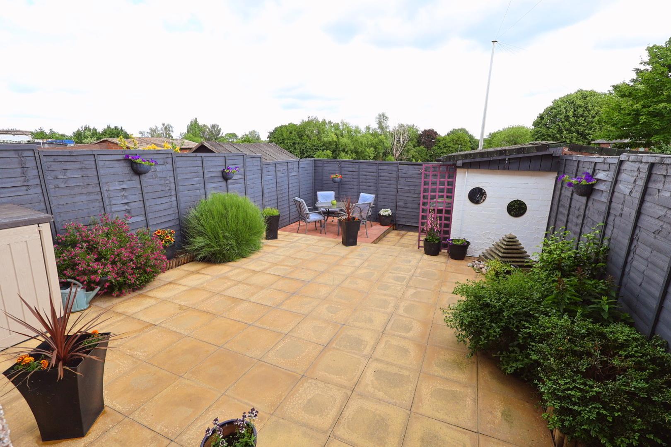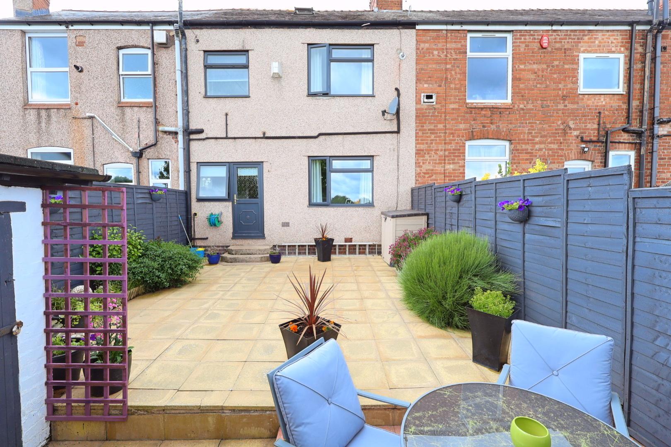Rutland Road, Wrexham
Property Features
- MID TERRACE
- GAS CENTRAL HEATING
- SPACIOUS INTERNAL ACCOMADATION
- FOUR BEDROOMS
- LOW MAINTENANCE REAR GARDEN
- OFF ROAD PARKING
Property Summary
Full Details
EXTERNALLY FRONT
To the front of the property, double iron gates open to off-road parking, situated alongside a gravel and shrubbed garden. An outside light is positioned to the left of the front door.
ENTRANCE HALL 4.88m’0.91m” × 1.52m’1.52m” (16’3” × 5’5”)
The property is entered through a composite opaque double-glazed front door, opening into an inviting entrance hall with ceramic tiled flooring, a radiator, and stairs rising to the first-floor accommodation with iron balustrades. An open walkway leads to the kitchen, and partially glazed pine doors open into the living room and dining room.
LIVING ROOM 4.57m’0.91m” × 3.66m’ (15’3” × 12’)
Featuring maple flooring throughout, a bay window to the front elevation, a radiator, and an ornate coved and textured ceiling. The room also includes a central fireplace with an electric fire.
DINING ROOM/SITTING ROOM 3.66m’1.52m” × 3.66m’ (12’5” × 12’)
With ceramic tiled flooring, a textured ceiling, and a window overlooking the rear garden with a radiator below.
KITCHEN 2.74m’2.13m” × 1.83m’1.52m” (9’7” × 6’5”)
Fitted with a range of modern, gloss-fronted wall, base, and drawer units complemented by stainless steel handles. The work surfaces include matching risers and house a stainless steel single bowl, single drainer sink unit with an adjustable mixer tap. Appliances include a stainless steel double oven and an electric hob with a stainless steel and glass canopy extractor. There is space and plumbing for both a washing machine and a slimline dishwasher. Additional features include a radiator, a UPVC panelled ceiling, a window to the rear elevation, and an opaque glazed door opening to the rear garden.
REAR GARDEN
The rear garden is low maintenance, being predominantly paved. It includes a brick outbuilding with power, rear timber access, an external light, and a water supply.
FIRST FLOOR LANDING
With doors leading to the shower room and all three bedrooms, along with a staircase rising to the second-floor bedroom.
SHOWER ROOM 1.83m’2.13m” × 1.83m’1.22m” (6’7” × 6’4”)
Fitted with a contemporary three-piece suite comprising a corner shower enclosure with electric shower, a dual flush low-level WC, and a pedestal wash hand basin with waterfall-style mixer tap. The floor is ceramic tiled, the walls are fully tiled, and there is a chrome heated towel rail. An opaque window faces the rear elevation.
BEDROOM ONE 3.35m’2.44m” × 4.27m’2.13m” (11’8” × 14’7”)
With a bay window to the front elevation and a radiator.
BEDROOM TWO 3.96m’0.91m” × 3.05m’0.61m” (13’3” × 10’2”)
Including two built-in cupboards—one used as a wardrobe and the other partially shelved and housing the Glow-worm gas combination boiler. A window faces the rear elevation with a radiator below.
BEDROOM THREE 2.13m’2.74m” × 1.83m’1.83m” (7’9” × 6’6”)
With a window to the front elevation and a radiator below.
SECOND FLOOR LANDING
With a door opening to the fourth bedroom and an opaque window providing natural light.
BEDROOM FOUR 4.27m’2.74m” × 3.66m’0.61m” (14’9” × 12’2”)
With wood-grain effect laminate flooring, a radiator, and a wooden-framed double-glazed skylight to the rear.

