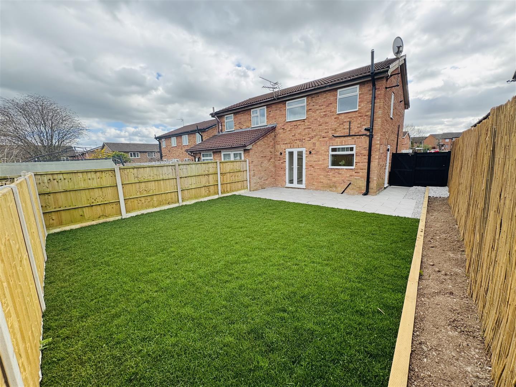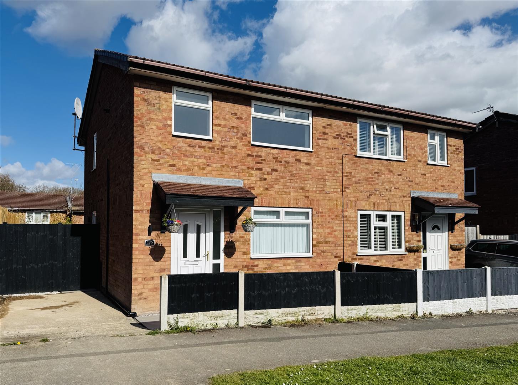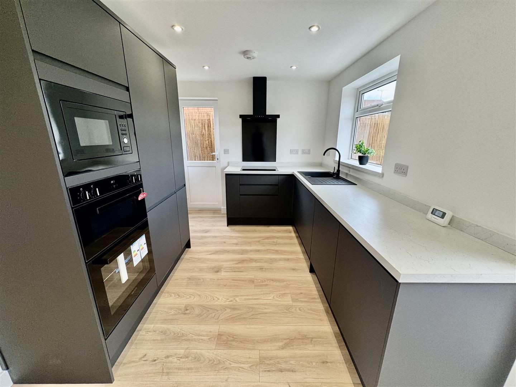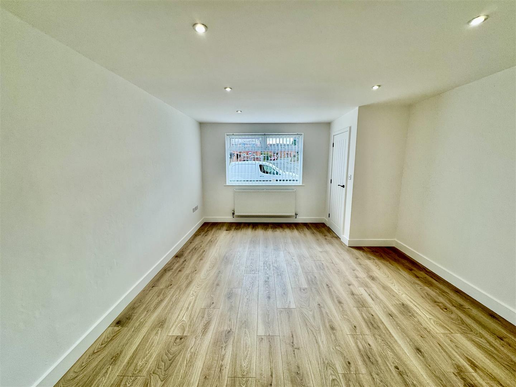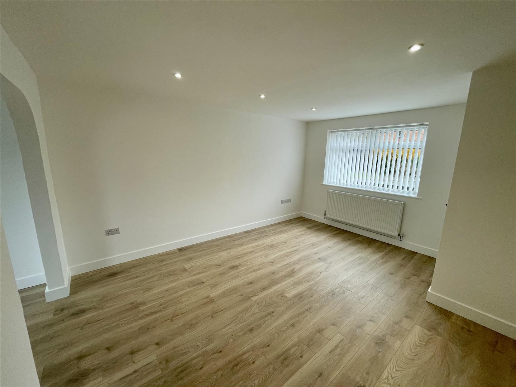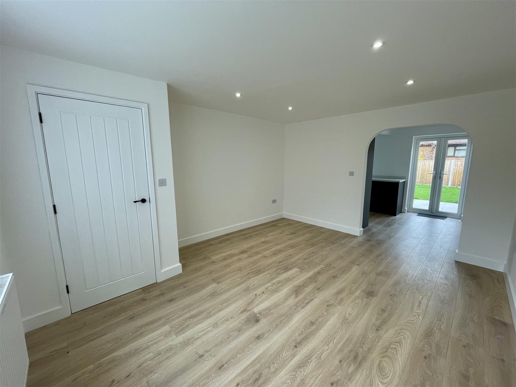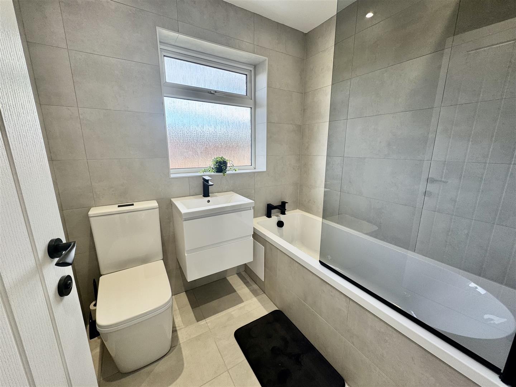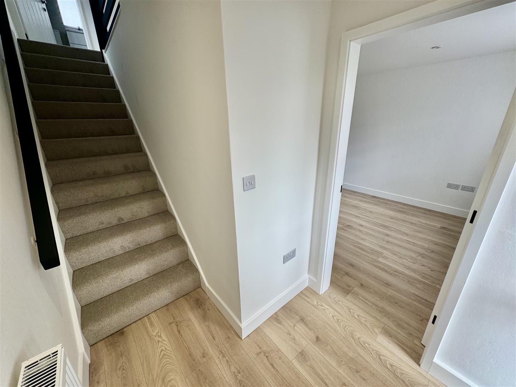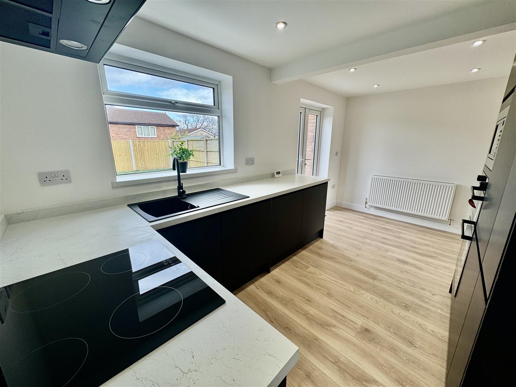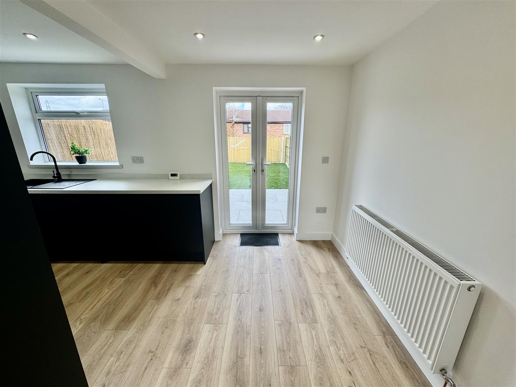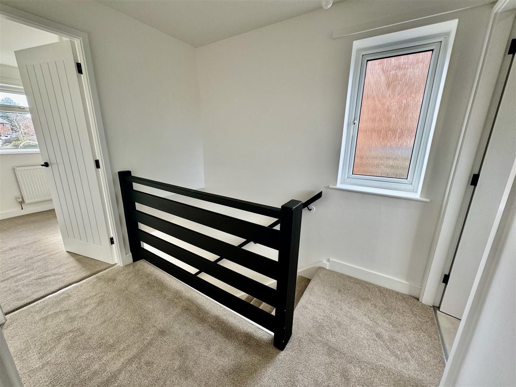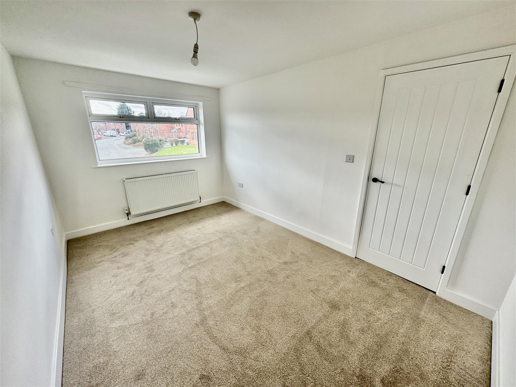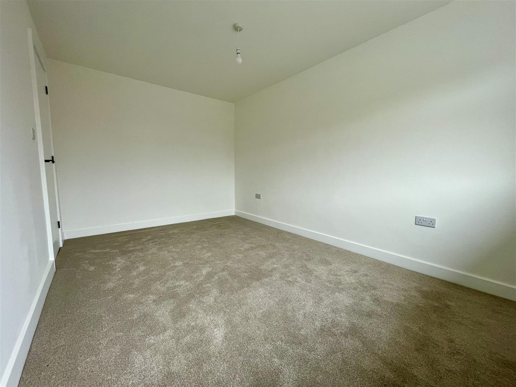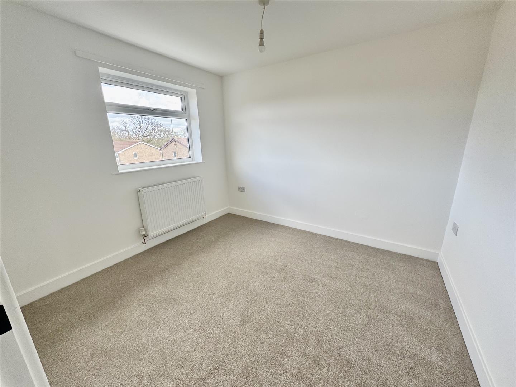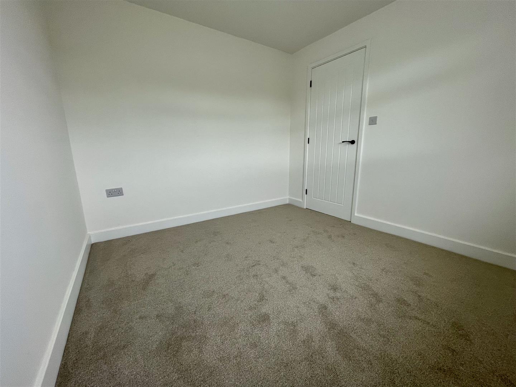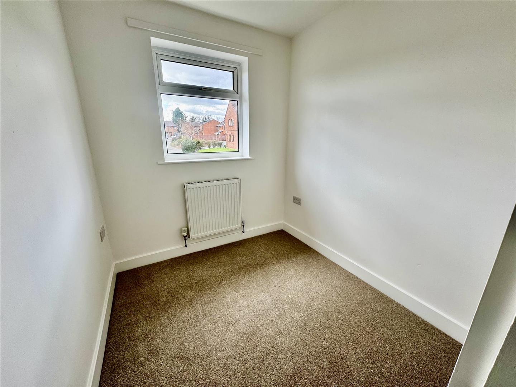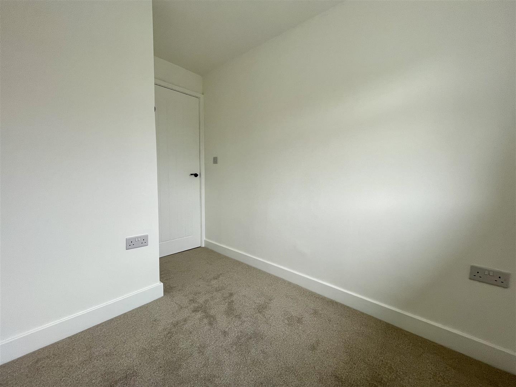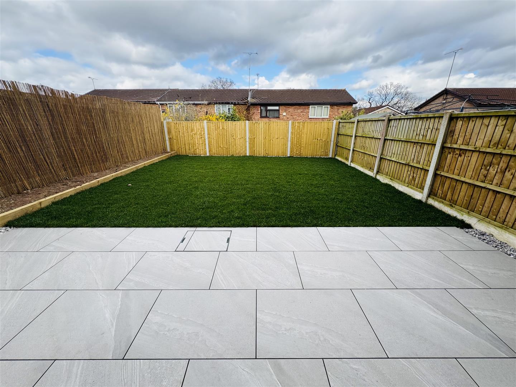Shelley Road, Blacon, Chester
Property Features
- BEAUTIFULLY MODERN SEMI-DETACHED
- THREE BEDROOMS
- RECENTLY MODERNISED
- NO ONWARD CHAIN
- UPVC DOUBLE GLAZED
- GAS CENTRAL HEATING
- KITCHEN/DINER
- OFF-ROAD PARKING
- CONTEMPORARY BATHROOM SUIT
Property Summary
Full Details
DESCIPTION
This beautifully presented three-bedroom semi-detached home has been completely transformed, having been modernised and refurbished throughout by the current owners. Offered with no onward chain, the property features an inviting entrance hall leading to a spacious living room with an arched throughway opening into a stylish kitchen/dining area. The kitchen is fitted with a stunning range of contemporary wall, base, and drawer units, along with a variety of integrated appliances. Upstairs, the first-floor landing provides access to three newly carpeted bedrooms and a beautifully designed modern bathroom, complete with a sleek three-piece suite featuring black fixtures. Externally, the front of the property boasts a small gravel garden, while the side offers off-road parking and gated access to the rear. The enclosed rear garden includes a stone-flagged pathway, a patio area, and a neatly lawned space, all bordered by concrete fence posts and timber panels. Viewing is advised to fully appreciate his property.
DIRECTIONS
From our Lower Bridge Street office: Head South St Olave Street, then turn right onto Castle Street. At the roundabout, take the 2nd exit onto Nicholas Street (A5268) and continue following the A5268 for 0.7 miles. At the next roundabout, take the 1st exit onto Upper Northgate Street (A5116) and continue straight onto Parkgate Road (A540) for 0.6 miles. At Parkgate Road Roundabout, take the 2nd exit onto Blacon Avenue, passing through one roundabout. After 0.6 miles, take the second exit at the next roundabout onto Shelley Road. Finally, at the following roundabout, take the 1st exit to stay on Shelley Road, where your destination will be on the right.
LOCATION
Shelley Road is a well-established and popular street in Blacon, offering excellent convenience for access to Chester city centre and the inner ring road, which connects to the M53 and M56 motorway networks. The nearby A548 also provides easy access to Queensferry and Deeside. The property is just a short walk from a regular bus service to the city centre and is surrounded by a variety of quality local amenities such as the Greyhound Retail Park offering a great selection of shops, while major supermarkets such as Asda, Tesco, and Aldi, are also within easy reach.
EXTERNALLY
At the front of the property, a small gravel garden features a paved pathway leading to the entrance with a canopy above. To the side, off-road parking is available, with a timber gate providing access to the rear garden with a stone-flagged and gravel pathway leading to a spacious stone-flagged seating area. Beyond this, a predominantly lawned garden features a sleeper-raised planter, outdoor lighting, and a water supply, all enclosed by concrete fence posts and timber panels.
-
ENTRANCE HALL
A UPVC double-glazed door opens to woodgrain effect laminate flooring, a radiator and stairs off rising to the first-floor accommodation with downlights recessed in the ceiling and the internal door opening to the living room.
LIVING ROOM 4.45m x 3.53m (14'7" x 11'7")
Continuing with woodgrain effect laminate flooring, a window faces the front elevation with a radiator below. There are recessed downlights set within the ceiling and an arched throughway leading to the kitchen/dining rooms.
KITHCEN/DINING ROOM 4.65m x 2.59m (15'3" x 8'6")
This beautifully contemporary kitchen continues with woodgrain effect laminate flooring illuminated by recessed downlights. A rear-facing window, an under-stairs storage cupboard, and a UPVC double-glazed door providing access to the side elevation. Additionally, UPVC double-glazed French doors open to the rear. The kitchen has been recently fitted with a stunning range of contemporary wall, base, and drawer units, beautifully complemented by marble-effect work surfaces. A sleek resin single drainer sink unit with a mixer tap adds a stylish touch. Integrated appliances include a double oven, microwave oven, electric hob with an extractor hood, fridge/freezer, and washing machine.
-
-
FIRST FLOOR LANDING
The newly carpeted staircase rises from the entrance hall to the landing which provides access to the loft and features an opaque window allowing natural light to filter in, while white panel doors with black handles open to all three bedrooms and the bathroom.
BATHROOM 1.65m x 1.78m (5'5" x 5'10")
Recently fitted with a beautiful, modern white bathroom suite featuring a sleek panel bath with a black mixer tap, a black dual-head thermostatic shower, and a protective screen above. The vanity unit includes an inset washbasin with a matching black mixer tap, complemented by a dual-flush low-level WC. The space is finished with fully tiled walls, ceramic tile flooring, and a black heated towel rail. An opaque rear-facing window, recessed ceiling downlights, and an integrated extractor fan complete the stylish design.
BEDROOM ONE 4.01m x 2.64m (13'2" x 8'8")
Newly carpeted with a window facing the front elevation and radiator below.
BEDROOM TWO 2.87m x 2.64m (9'5" x 8'8")
Newly carpeted and having a window facing the rear elevation with a radiator.
BEDROOM THREE 1.14m x 1.85m (3'9" x 6'1")
Also newly carpeted with a built-in deep cupboard housing backseat gas combination boiler (recently installed) and a window facing the front elevation with a radiator below.
SERVICES TO PROPERTY
The agents have not tested the appliances listed in the particulars.
TENURE: Freehold
COUNCILE TAX: Band B
ARRANGE A VIEWING
Please contact a member of the team and we will arrange accordingly.
All viewings are strictly by appointment with Town & Country Estate Agents Chester on 01244 403900.
SUBMIT AN OFFER
If you would like to submit an offer please contact the Chester branch and a member of the team will assist you further.
MORTGAGE SERVICES
Town & Country Estate Agents can refer you to a mortgage consultant who can offer you a full range of mortgage products and save you the time and inconvenience by trying to get the most competitive deal to meet your requirements. Our mortgage consultant deals with most major Banks and Building Societies and can look for the most competitive rates around to suit your needs. For more information contact the Chester office on 01244 403900. Mortgage consultant normally charges no fees, although depending on your circumstances a fee of up to 1.5% of the mortgage amount may be charged.
YOUR HOME MAY BE REPOSSESSED IF YOU DO NOT KEEP UP REPAYMENTS ON YOUR MORTGAGE.

