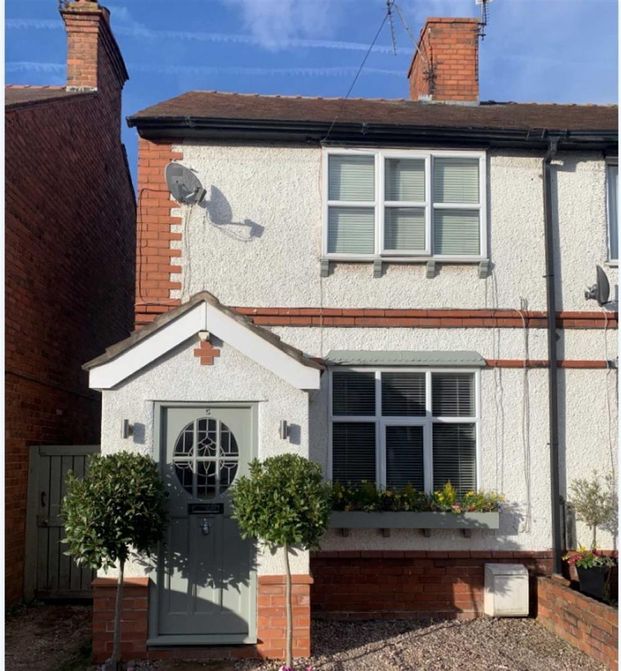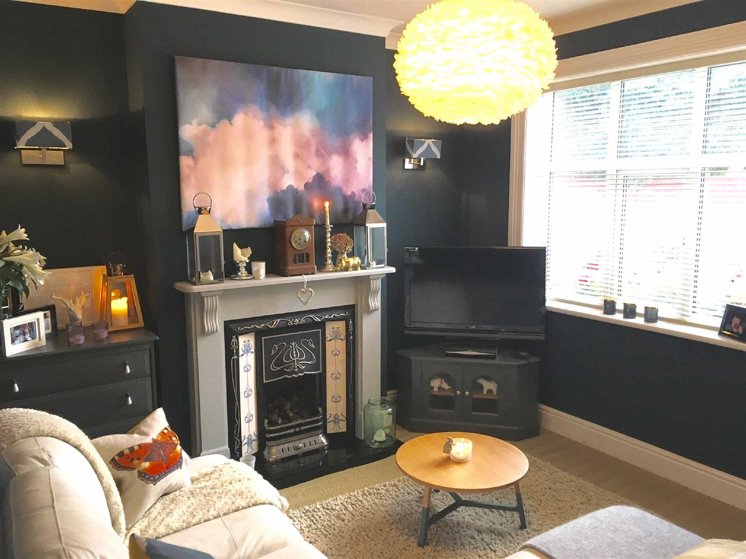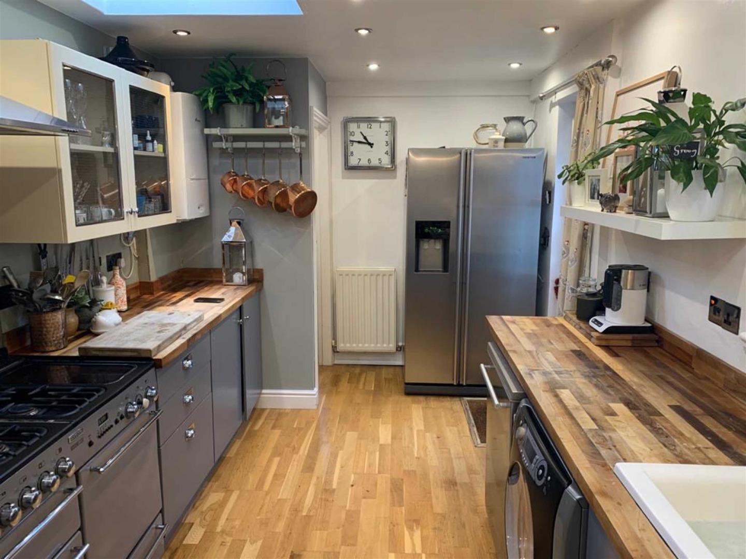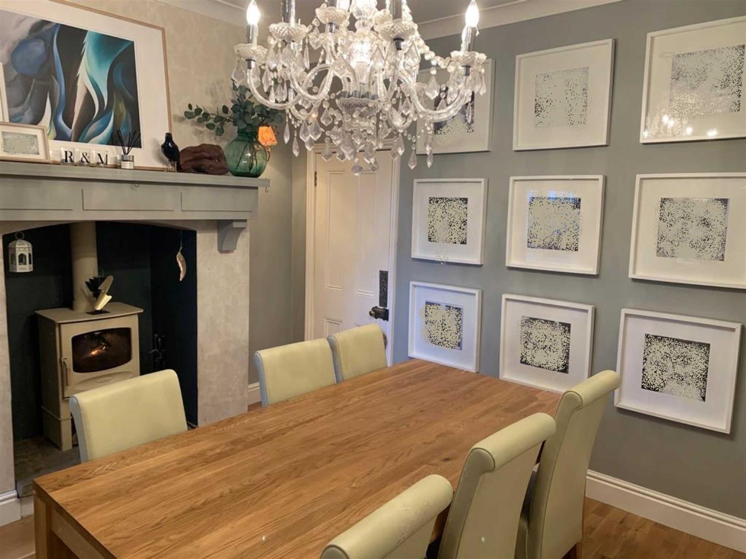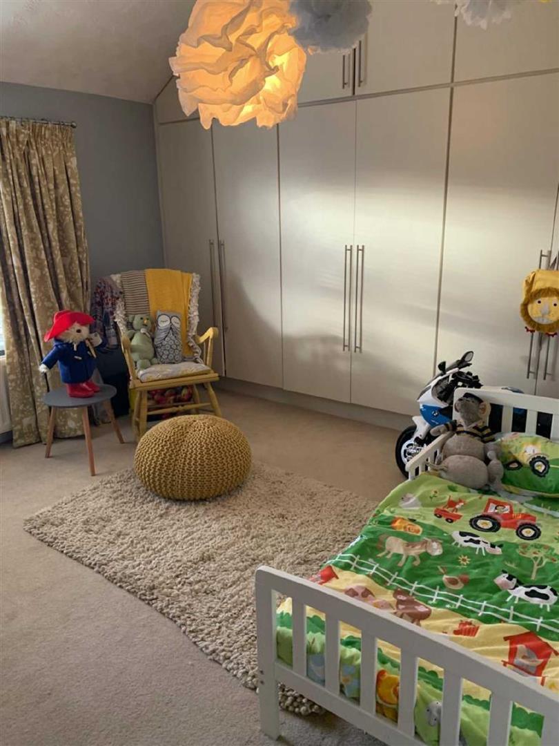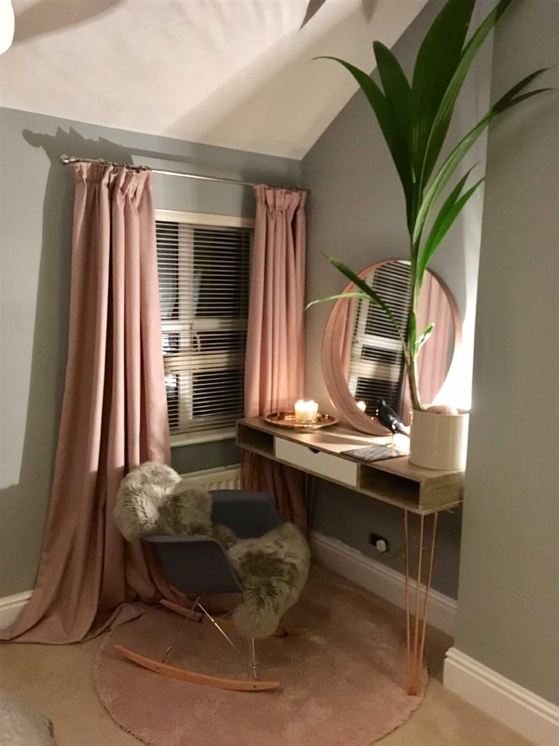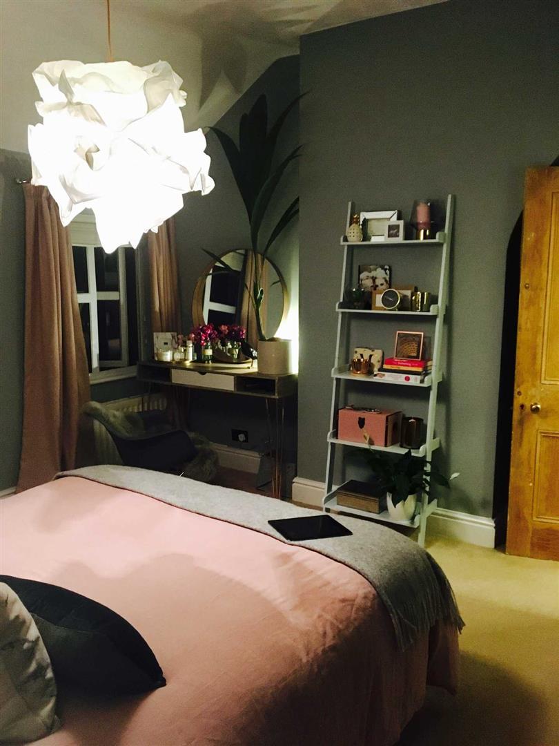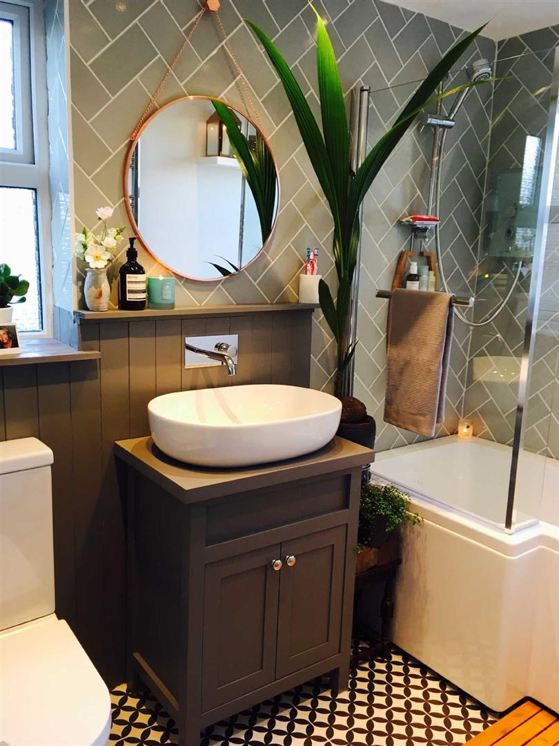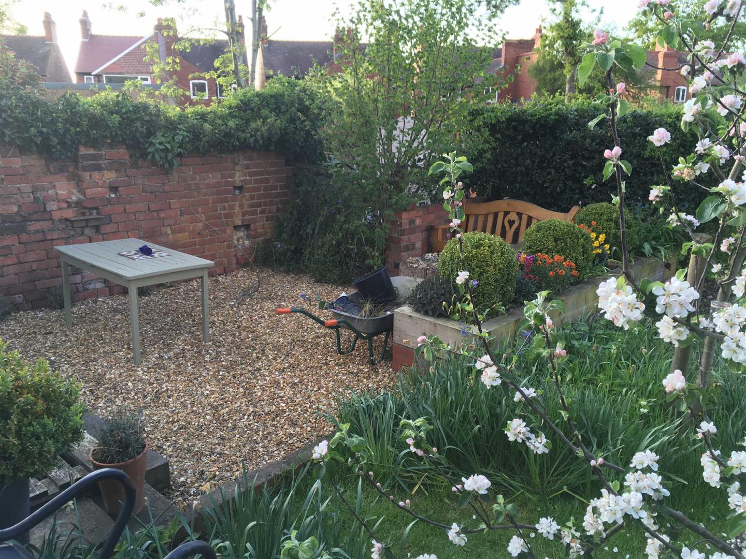South View, Gresford
Property Features
- End Terrace
- Two Double Bedrooms
- Extensively Modernised
- Low Maintenance Garden
- Sought After Location
- Gas CH & DG
Property Summary
Full Details
Description
This end terrace two double bedroom property has been extensively modernised in recent years and now provides extremely well proportioned and appointed accommodation that is ready to walk into. It comprises Hall, Two reception rooms; a large 16' x 8'6 fitted kitchen with Walnut work tops, a new 110cm dual fuel range cooker, and velux roof lights; rear lobby, and a contemporary family bathroom with electric power shower over the bath, modern vanity unit and toilet, and heated towel rail. Upstairs there are two large, double bedrooms. The loft is well insulated and has been professionally lined. Outside there is a parking space at the front with a professionally landscaped low maintenance garden to the rear, with astro turf lawn, raised sun deck, flower beds and a gravelled BBQ area. The house is Gas centrally heated and UPVC double glazed. The property stands off a private road opposite the village playing fields a few hundred yards from the centre of the village. Gresford is a sought after location and provides wide ranging amenities including a Public Library, Dental & Medical surgeries, Post office, opticians, shops and pubs.
Entrance Hall 1.50m x 1.09m
Lounge 4.09m x 3.40m (Excluding recess)(
With staircase leading off. Open living flame coal effect gas fire with tiled finished period style surround. Two wall light points. Telephone, TV and Sky aerial points. 3 double power points. Radiator.
Dining Room 4.09m x 3.38m
Two wall light points, radiator, two double power points. Under stair storage cupboard. Real oak flooring into kitchen.
Kitchen 4.90m x 2.59m
A modern light filled kitchen re-painted and upgraded in 2018. Solid walnut worktops with one-and-a-half-bowl ceramic sink unit and modern mixer tap, with plumbing for washing machine and dishwasher. A range of floor and wall units with 110cm range cooker and external extractor fan above. Six double and one single power points with concealed spurs for appliances. TV and Sky aerial points. Radiator. Space for freestanding American style fridge freezer and water supply for ice making models. Wall mounted Worcester combi gas fired boiler installed in 2019. Two Velux double glazed roof lights.
Additional Information
Rear Lobby to
Bathroom 2.54m x 1.60m
Modern suite including shower bath with glass shower screen, Mira electric power shower. Grey vanity unit with ceramic counter top sink and wall mounted taps. Dual flush toilet. Large wall mounted radiator.
First Floor
Bedroom 1 4.09m x 3.43m
3 double power points, TV and sky aerial points. Radiator. Built in wardrobes with draws.
Bedroom 2 4.09m x 3.40m
Excluding alcove over stairs. Two radiators. 4 double power points. Loft access point
Loft
Professionally boarded out and thermally lined.
Outside
Gravelled parking space at the front. Enclosed decked yard with security lighting. Large low maintenance garden with astro turf and gravel, raised flower beds, raised decked sun terrace, and gravelled BBQ area.
Viewing
TO MAKE AN OFFER
If you would like to make an offer please contact the Office and one of the Team will assist you further.
Hours of Business
Monday to Friday - 8.30 am - 5.30 pm
Saturday - 9.00 am - 4.00 pm
Sunday - CLOSED
Additional information
We would like to point out that all measurements, floor plans and photographs are for guidance purposes only (photographs may be taken with a wide angled/zoom lens), and dimensions, shapes and precise locations may differ to those set out in these sales particulars which are approximate and intended for guidance purposes only.

