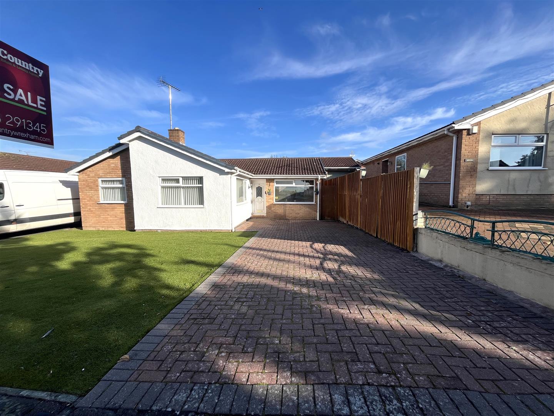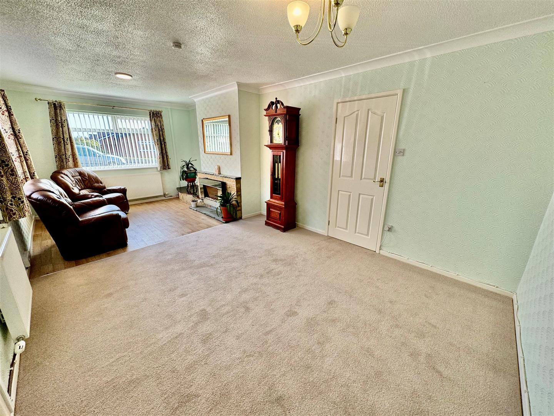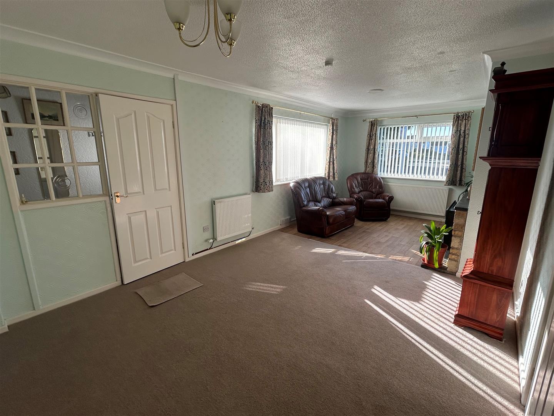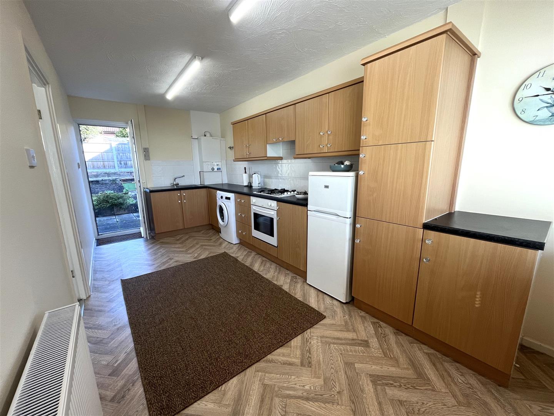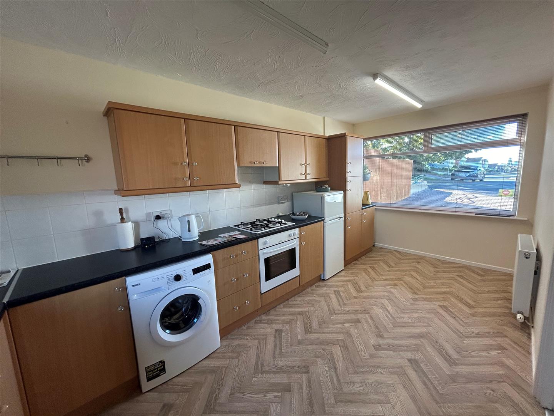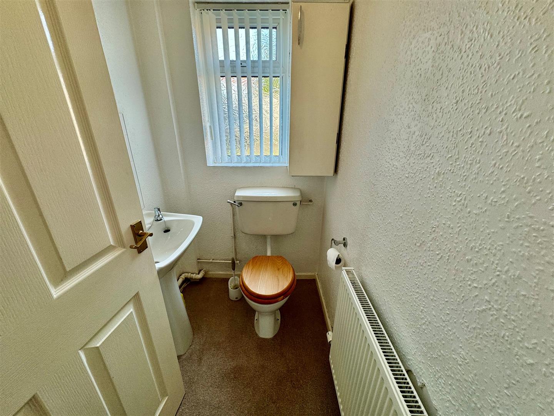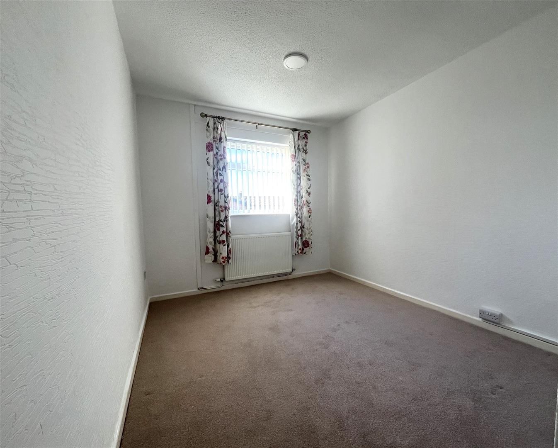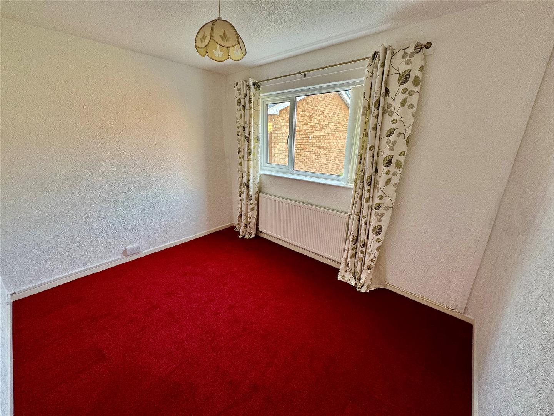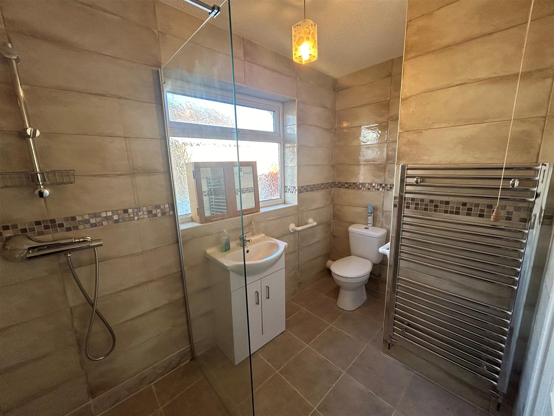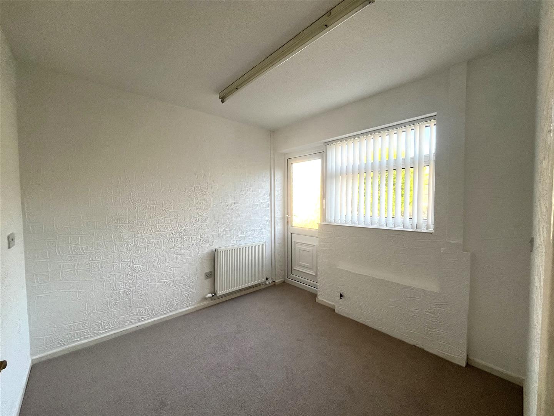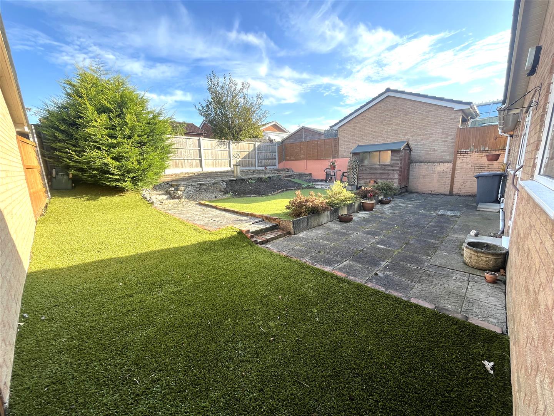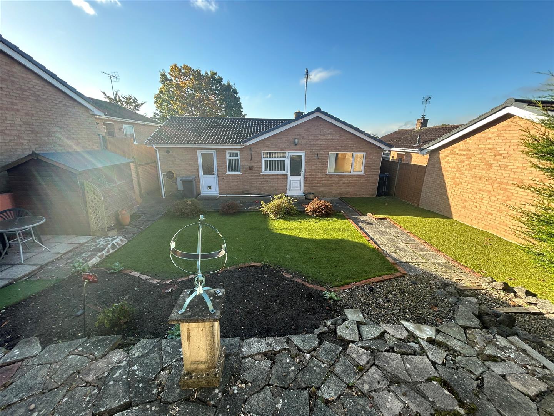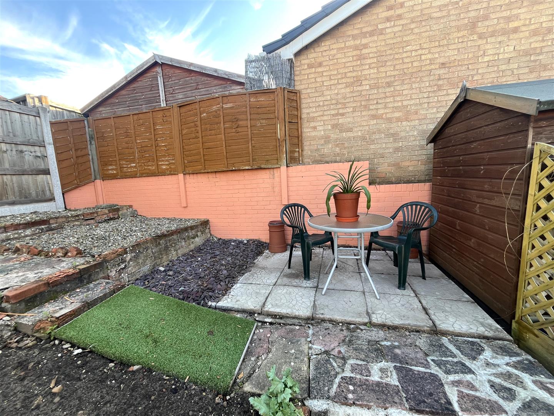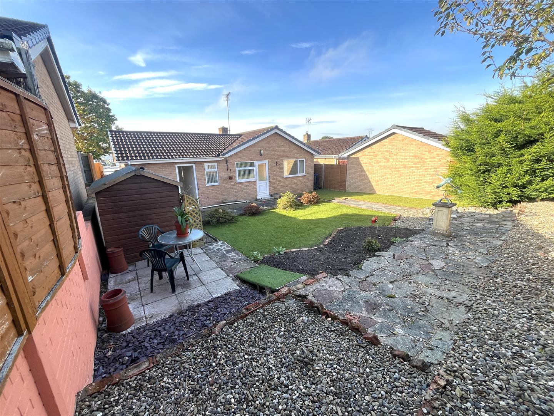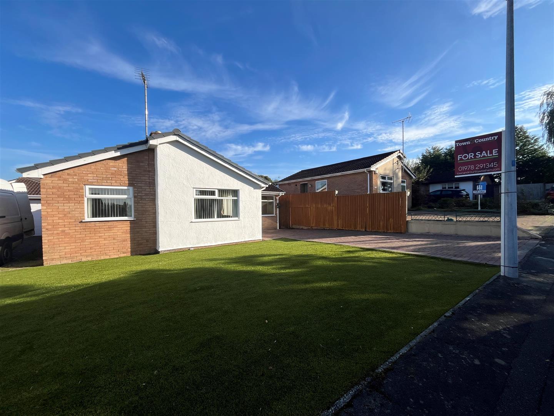Southleigh Drive, Wrexham
Property Features
- Three Bedroom Bungalow
- No Onward Chain
- New carperts Throughout
- Ample Off Road Parking
- Great Sized Rear Garden
- Modern Kitchen & Shower Room
Property Summary
Full Details
ENTRANCE HALL
The entrance hall features a radiator and a door opening to the cloakroom W/C.
CLOAKROOM W/C
The cloakroom W/C is installed with a low level W/C, a radiator and a UPVC double glazed window.
LIVING ROOM 6.55m x 3.28m (21'6 x 10'9)
A light living room with two windows, a fireplace installed with an electric fire and two radiators.
KITCHEN 5.33m x 2.46m (17'6 x 8'1)
The kitchen is fitted with a range of base and wall cupboards with the work surface space housing a single drainer sink unit. Other features of the kitchen include space and plumbing for a washing machine, space for a fridge freezer, a radiator, partially tiled walls, UPVC double glazed windows and a gas combination boiler.
SITTING ROOM/THIRD BEDROOM 2.59m x 2.59m (8'6 x 8'6)
The sitting room features a window that faces the rear garden, an external door and a radiator.
BEDROOM ONE 3.84m max x 2.59m (12'7 max x 8'6)
This room features a window that faces the front elevation and a radiator.
BEDROOM TWO 3.28m x 2.59m (10'9 x 8'6 )
This room features a window that faces the rear elevation and a radiator.
SHOWER ROOM 2.74m x 1.63m (9'0 x 5'4)
The shower room is fully tilled that consists of a walk in thermostatic shower, a low level W/C ,a heated towel rail, tiled flooring and a UPVC double glazed window.
OUTSIDE
The property is approached over a paved driveway with the front garden being laid with artificial grass. There is a gated pathway alongside the property which leads to the rear garden consisting of a stone paved patio area, artificial grass area, flowerbeds, a garden shed and an outside water supply.

