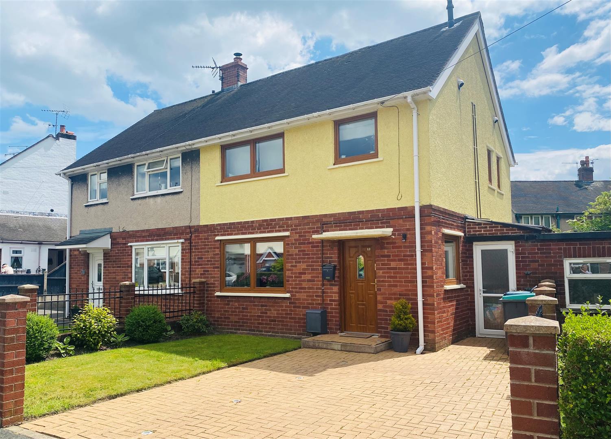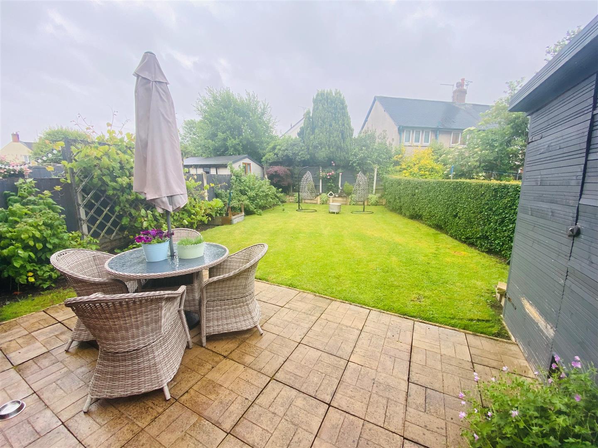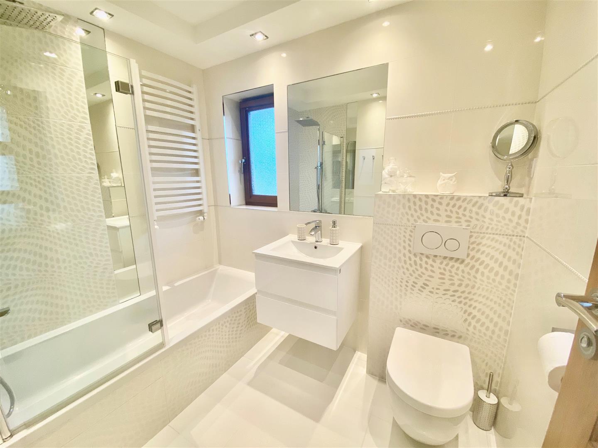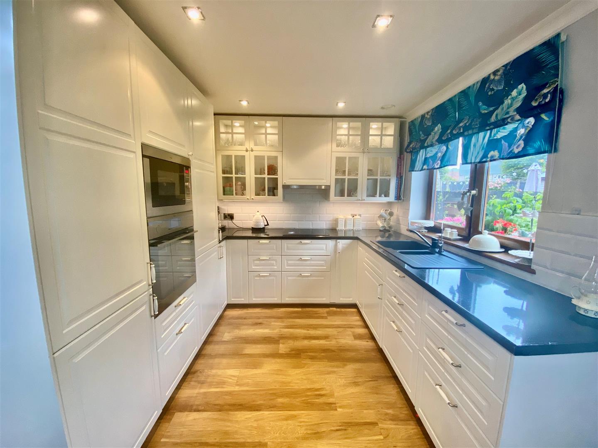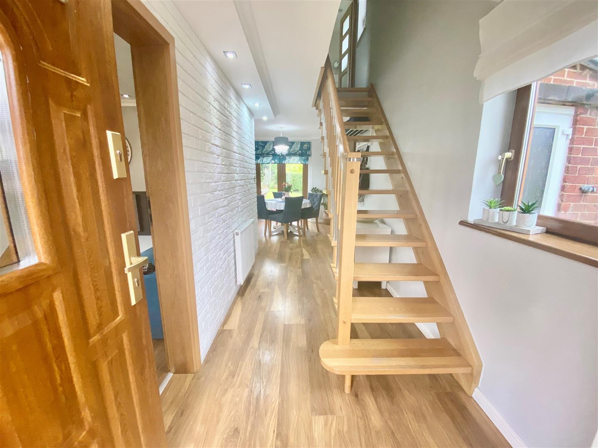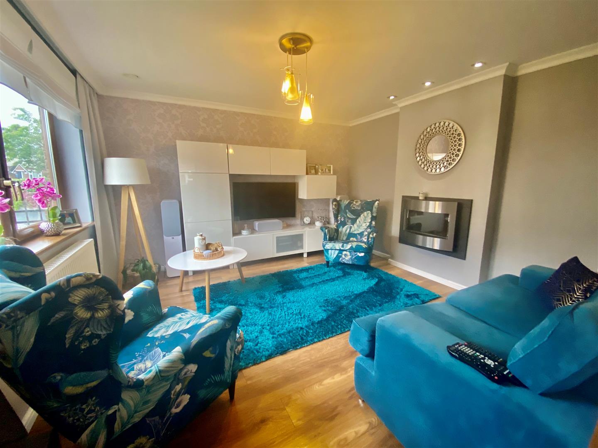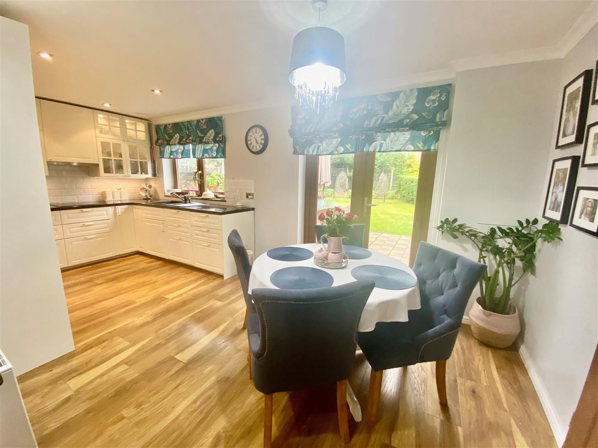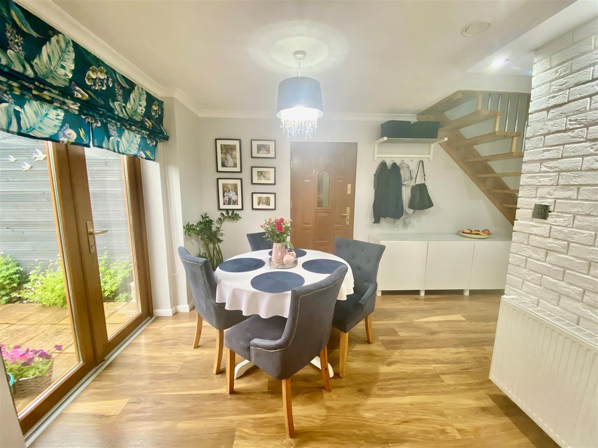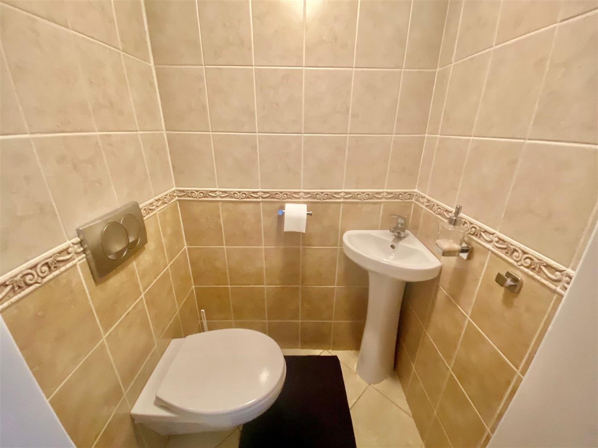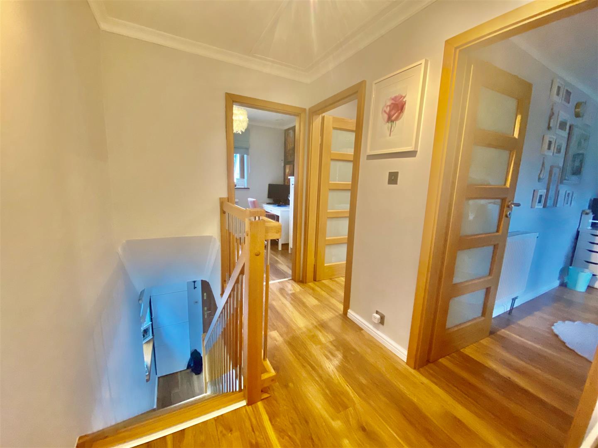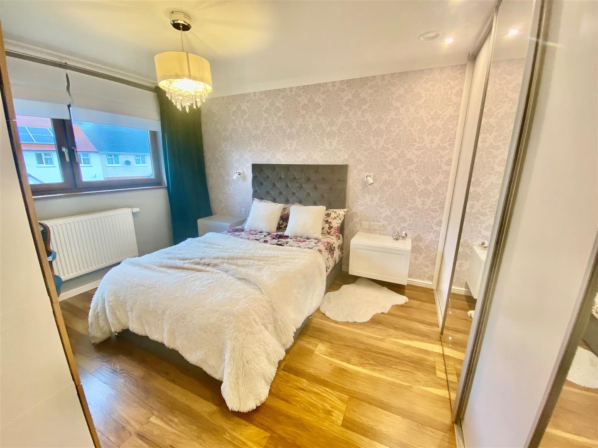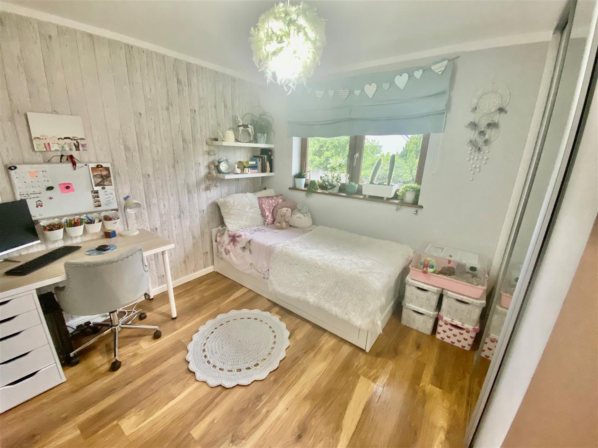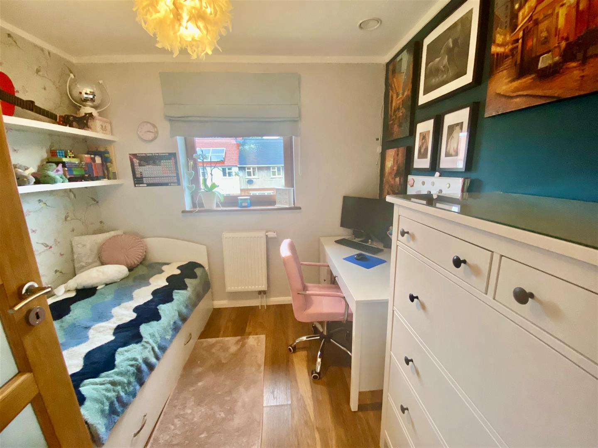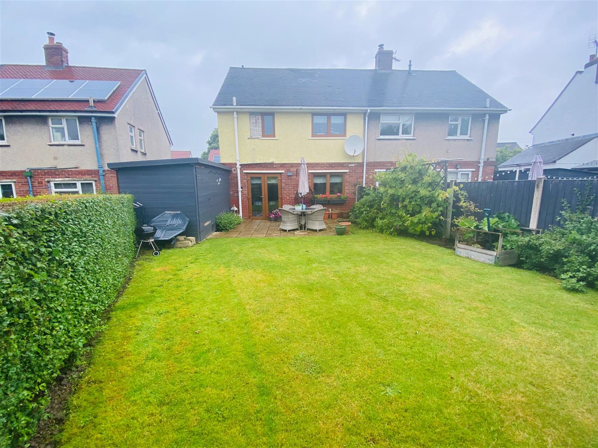Stanley Grove, Ruabon, Wrexham
Property Features
- THREE BEDROOM SEMI-DETACHED
- BEAUTIFULLY PRESENTED
- OFF ROAD PARKING
- GAS CENTRAL HEATING
- SOUTH FACING REAR GARDEN
- DOWNSTAIRS W.C
- UPVC TRIPLE GLAZING
Property Summary
Full Details
DESCRIPTION
Situated within a popular village located to the south of Wrexham with easy access to day-to-day amenities as well as local motorway networks, this beautifully presented three bedroom, semi detached home should be seen to be appreciated. Appointed to a high standard throughout and benefitting from UPVC triple glazing as well as gas central heating, the internal accommodation in brief comprises an inviting entrance hall with an open oak staircase off rising to the first floor accommodation, an open throughway leads to the kitchen/dining room fitted with a range of modern wall, base and drawer units, various integrated appliances, an oak door off the entrance hall opens to a living room with a wall mounted living flame gas fire. Situated along the side of the property runs as side passageway accessible from both front and rear gardens with a cloakroom WC and utility room off. The first floor landing offers access through opaque oak interior doors to all three bedrooms and a stunning bathroom suite. Externally to the front of the property is brick block off-road parking alongside lawned and shrubbed Gardens, whilst to the rear of the property enjoying a sunny southerly facing aspect and is also lawned and shrubbed garden with a paved patio area.
DIRECTIONS
From our office in Wrexham, head north-east on King St towards Lord St, turn right onto Duke St, turn right onto Regent St, Regent St turns left and becomes Bradley Rd/A5152. Turn right onto Central Rd/A541, turn left onto Regent St/A541, continue to follow A541, at Plas Coch Roundabout, take the 2nd exit onto Mold Rd/A541 and at the roundabout, take the 1st exit onto the A483 slip road to Oswestry, merge onto A483, at junction 2, take the B5426 exit to Bangor on Dee/Bangor-is-y-coed and turn right onto Johnstown Interchange/B5426, continue to follow B5426, turn left onto New Hall Rd, go through 1 roundabout, turn left onto Albert Grove, turn right onto Stanley Grove and the property will be on the left.
ENTRANCE HALL
The property is entered through a UPVC mirrored double glazed front door which opens to timber laminate flooring and an inviting entrance hall, with a radiator, recessed downlights set within the coving, a window to the side elevation and oak staircase off rising to the first floor accommodation with open treads and oak banister and balustrades. An opaque glazed door off opens to the living room and an open throughway leads to the kitchen/dining room.
LIVING ROOM 3.71m x 3.71m (12'2 x 12'2)
With timber laminate flooring flowing in from the entrance hall to a living room with a window facing the front elevation with radiator below a cove ceiling, three recessed downlights featuring a wall mounted contemporary living flame gas fire.
KITCHEN / DINING ROOM 5.64m x 2.87m (18'6 x 9'5)
Again the timber laminate flooring flows in from the entrance hall to a kitchen / diner with a radiator, a UPVC mirror double glazed door opening to the side passageway, a window facing the rear elevation and UPVC double glazed French doors opening to the rear gardens paved patio area, four recessed downlights set within the ceiling and a kitchen space fitted with a range of attractive wall base and drawer units which are complimented by ornate handles and display cabinets. The work surface houses a resin one and a half bowl sink unit with adjustable mixer tap and tiled splashback. Integrated appliances include stainless steel oven, microwave, hob and extractor hood along with a dishwasher and fridge/freezer.
KITCHEN AREA
DINING AREA
SIDE PASSAGEWAY
Accessed from either the front or rear gardens through opaque UPVC double glazed doors opening to ceramic tiled flooring with doors off opening to a cloakroom WC and utility room.
CLOAKROOM W.C
A fully tiled cloakroom WC installed with a dual flush hidden cistern level WC along with a corner wash hand basin with mixer tap.
UTILITY ROOM 2.16m x 1.70m (7'1 x 5'7)
Also with a ceramic tiled floor and fitted with wall and base units, fully tiled walls, space and plumbing for a stack washing machine and dryer and with a UPVC double glaze window to the rear elevation of the property.
FIRST FLOOR LANDING
Having a continuation of the oak banister and balustrades on the entrance hall with a window facing the side elevation, a radiator, coving and access to the loft space via folding wooden ladder. Opaque glazed oak doors off open to all three bedrooms and to the bathroom.
BATHROOM 2.18m x 1.55m (7'2 x 5'1)
The bathroom is installed with an attractive contemporary three piece white suite comprising a tiled panel bath with dual head thermostatic shower with folding protective glass screen, a dual flush hidden cistern low level WC along with a wash hand basin with mixer tap and vanity unit below. The walls are decoratively fully tiled with inset mirrors along with a ceramic tiled floor, recessed downlights set within the ceiling and opaque windows to both rear and side elevations.
BEDROOM ONE 3.40m x 2.97m (11'2 x 9'9)
With timber flooring, a window facing the front elevation with radiator below, along one wall are range of wardrobes with sliding doors, two of which have mirror inserts and spotlights above and a fitted dressing table with cabinets and drawers above the side.
BEDROOM TWO 3.68m x 2.67m (12'1 x 8'9)
Having timber laminate flooring, a radiator, a window facing the rear elevation and installed with fitted wardrobes with sliding doors one of which having a mirror insert.
BEDROOM THREE 2.57m x 2.54m (8'5 x 8'4)
Also with timber flooring having a window facing the front elevation with radiator below and a fitted cabin bed incorporating a wardrobe with storage drawers below
EXTERNALLY
The property is approached over brick block off-road parking with recessed footlights positioned alongside a lawned garden with a planted border all of which is bordered by low brick walling with inset iron railings. The rear garden enjoys a sunny southerly facing orientation is laid to lawn with shrubs and planted borders and beds has a paved patio area and access to an outside timber shed. The garden itself is enclosed by a combination of timber fence panelling and hedging.
Services (Wrexham)
The agents have not tested any of the appliances listed in the particulars.
Council Tax Band C
Viewings (Wrexham)
Strictly by prior appointment with Town & Country Wrexham on 01978 291345.
To Make an Offer (Wrexham)
If you would like to make an offer, please contact a member of our team who will assist you further.
Mortgage Advice (Wrexham)
Town and Country can refer you to Gary Jones Mortgage Consultant who can offer you a full range of mortgage products and save you the time and inconvenience for trying to get the most competitive deal to meet your requirements. Gary Jones Mortgage Consultant deals with most major Banks and Building Societies and can look for the most competitive rates around to suit your needs. For more information contact the Wrexham office on 01978 291345.
Gary Jones Mortgage Consultant normally charges no fees, although depending on your circumstances a fee of up to 1.5% of the mortgage amount may be charged. Approval No. H110624
YOUR HOME MAY BE REPOSSESSED IF YOU DO NOT KEEP UP REPAYMENTS ON YOUR MORTGAGE.

