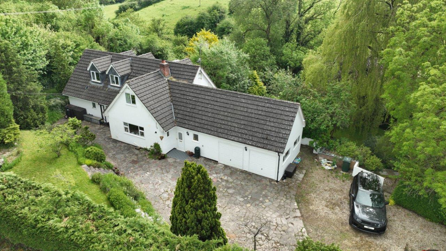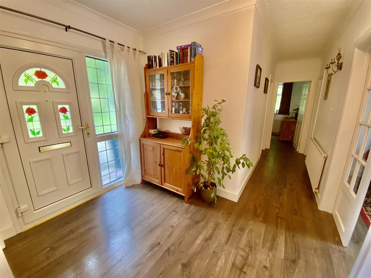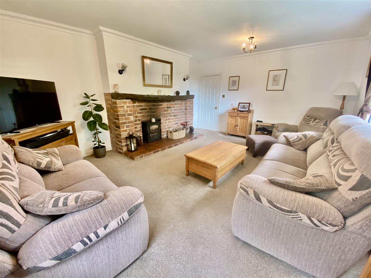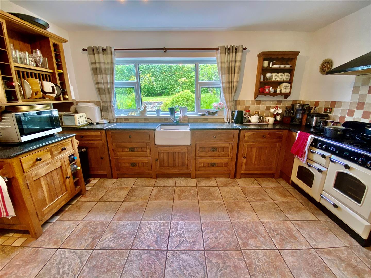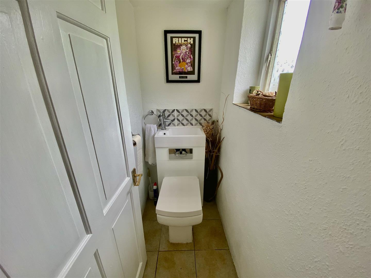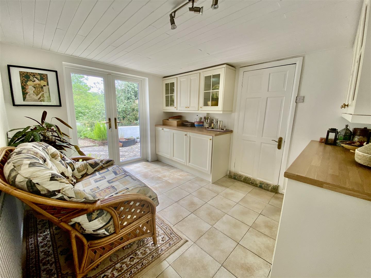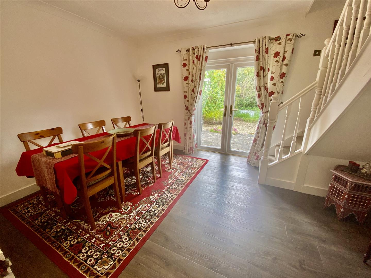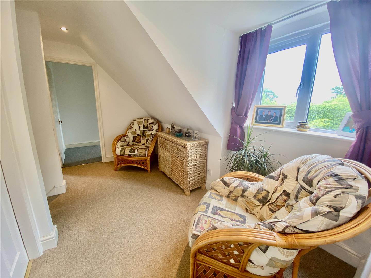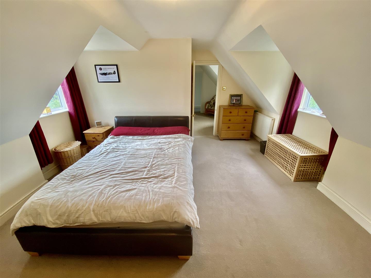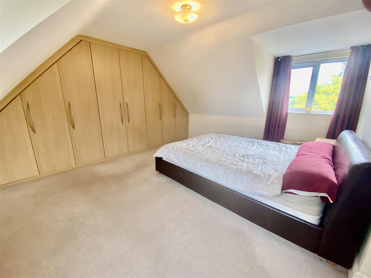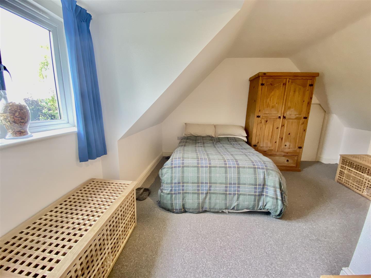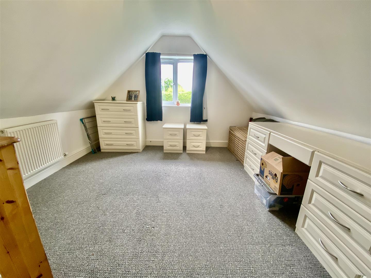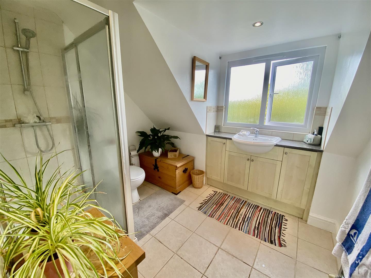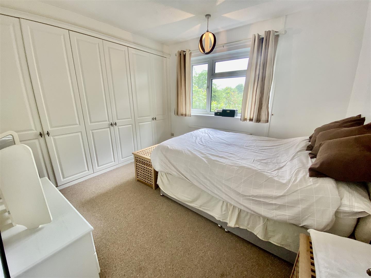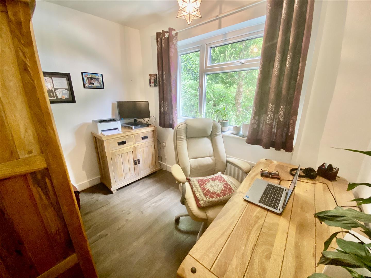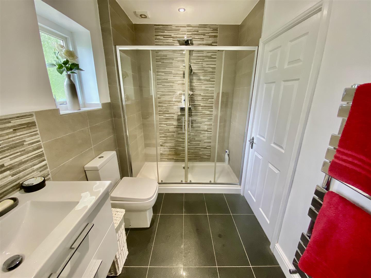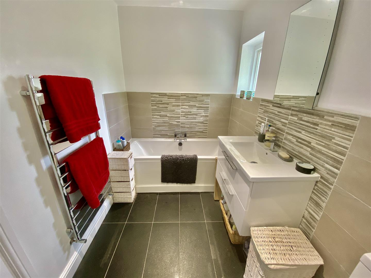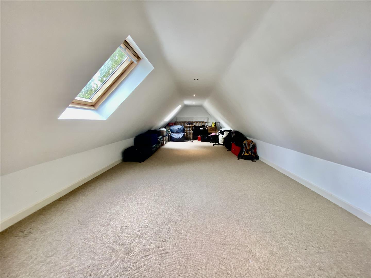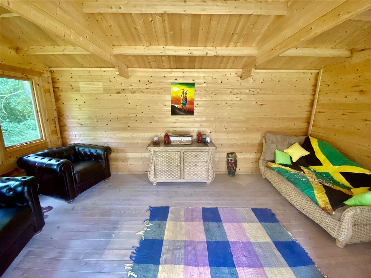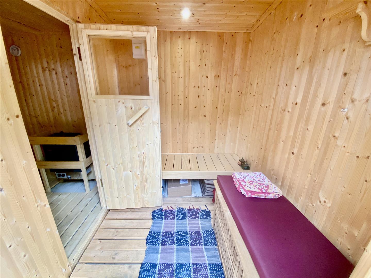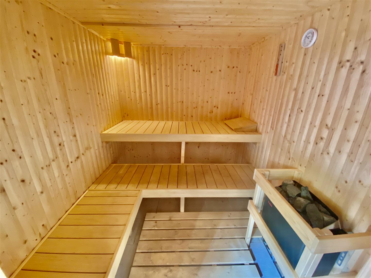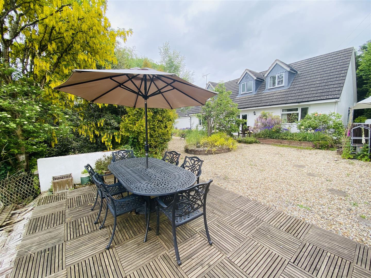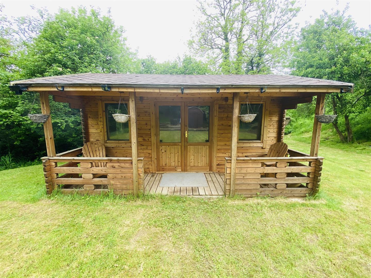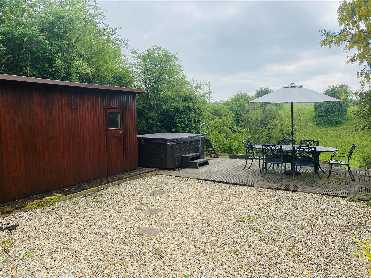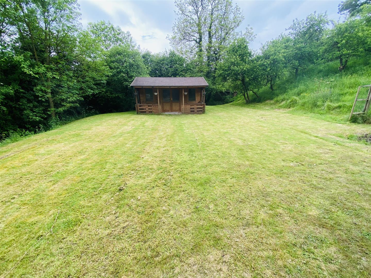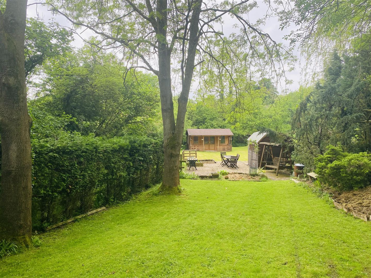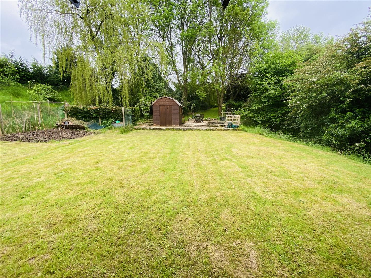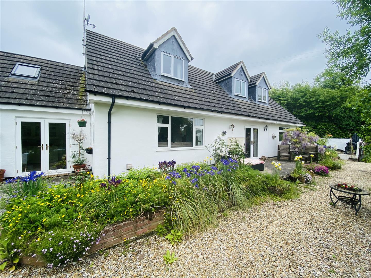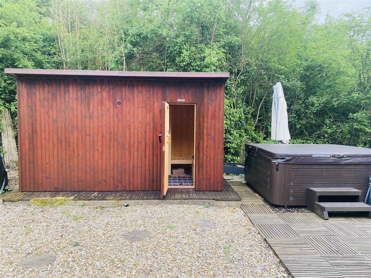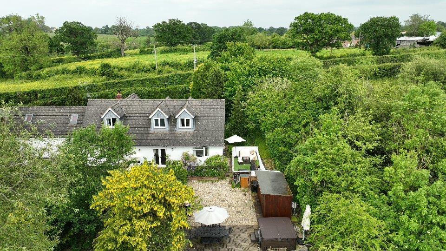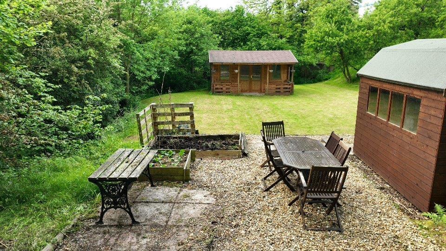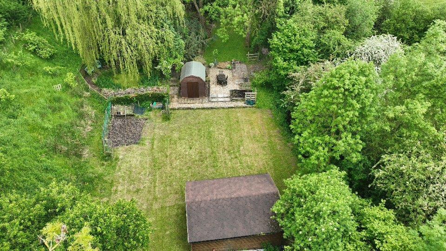Station Road, Overton
 4 Bedrooms
4 Bedrooms 2 Bathrooms
2 Bathrooms 2 Receptions
2 ReceptionsProperty Summary
Full Details
FRONT GARDEN
The property is entered through a wooden farmhouse gate opening to paved off road parking, the garden itself is an established raised garden with a plethora of plants shrubs and trees as well as an ornamental pond. There is also an outside water and light supply.
REAR GARDEN
The rear garden enjoys a sunny southerly facing aspect with a beautiful aspect over the fields to the rear with an accompanying hot tub and sauna.
SAUNA AND HOT TUB
LOWER REAR GARDEN
Steps descend from the upper garden to a large garden space with a host of mature shrubs and trees leading to a gravel patio area, an established ornamental pond, summer house, vegetable patch and a timber storage shed currently utilised as a gym measuring 9‘10”x 7‘4
SUMMER HOUSE 4.88m‘0.91m“×2.74m feet (16‘3“×9 feet)
A wooden summer house with double glazed windows that face the front and side elevation which is entered through double glazed double doors with a covered deck patio area.
ENTRANCE HALL
The property is entered through a stain glass and leaded double glazed UPVC front door which opens to timber laminate flooring, a radiator, glazed double doors opening to the dining room and further doors opening to the kitchen, living room ground floor bedroom, second ground floor bedroom/office And to the ground floor bathroom.
LIVING ROOM 5.18m’2.44m”×4.27m feet (17’8”×14 feet)
The living room is a double aspect room with windows facing the rear and side elevations featuring a radiator, an exposed brick and beam fireplace with a quarry tiled hearth which houses a cast iron log burner.
DINING ROOM 3.96m’0.61m”×3.05m’2.44m” maximum (13’2”×10’8” max
The dining room features timber laminate flooring, a radiator, stairs rising to the first floor accommodation and UPVC double glazed French doors opening to the rear garden.
BATHROOM 3.66m x 1.83m (12'0" x 6'0" )
The shower room is installed with an attractive modern white four piece suite comprising of a panel bath, a low level W/C, a double shower enclosure with a dual head thermostatic shower, a ceramic tiled floor, partially tiled walls, recessed downlights within the ceiling and an opaque timber frame double glazed window that faces the front elevation.
GROUND FLOOR BEDROOM 1.22m 3.05m’0.61m” 2.74m’1.83m” (4 10’2” 9’6”)
Fitted with a range of floor to ceiling wardrobes and having a window facing the rear elevation with a radiator below.
GROUND FLOOR BEDROOM 5/OFFICE 2.74m‘0.91m“×1.83m‘0.91m“ (9‘3“×6‘3“)
With timber laminate flooring, the window to the side elevation with radiator below
KITCHEN 5.18m‘1.22m“×3.05m‘1.83m“ (17‘4“×10‘6“)
The kitchen is fitted with a range of oak farmhouse style base units with ample work surface space housing a sink with a mixer tap. Other features of the kitchen include a radiator and two built in cupboards,
BOILER ROOM 1.52m’1.83m”×0.61m’3.05m” (5’6”×2’10”)
The boiler room features a single glazed opaque window that faces the side elevation, a ceramic tiled floor and houses a wall mounted gas Worcester combination boiler.
UTILITY ROOM 4.57m’2.13m”×2.74m’0.91m” (15’7”×9’3”)
The utility room can be accessed either from the kitchen or from the outside featuring a UPVC leaded double glazed window that faces the front elevation, UPVC double glazed French doors opening to the rear elevation of the property. The flooring is ceramic tiled and fitted along the walls.
CLOAKROOM W/C
With a ceramic tile floor and opaque single glazed timber frame window to the front elevation and installed with a dual flush low level WC.
FIRST FLOOR LANDING
With a dormer window facing the front elevation and recessed downlights set within the ceiling and doors opening to bedrooms one, two and three as well as to the first floor shower room
BEDROOM ONE 4.57m’0.61m”×4.27m’2.44m” max (15’2”×14’8” max)
Fitted with a range of lightwood grain effect floor to ceiling wardrobes complimented by stainless steel handles, a radiator and with dormer windows facing front and rear elevations.
BEDROOM TWO 5.18m’1.83m”×3.96m’0.61m” max (17’6”×13’2” max)
With a radiator, a dormer window facing the rear elevation and a low internal door which opens to a loft/storage area.
BEDROOM THREE 4.88m’1.52m”×3.05m’2.44m” max (16’5”×10’8” max)
Having a window facing the front elevation and a radiator.
UPSTAIRS SHOWER ROOM 2.44m’0.61m”×2.44m’1.83m” (8’2”×8’6”)
The shower room is installed with a white three-piece suite comprising of a oversized corner shower enclosure with a thermostatic wall mounted shower and a dual flush low level WC.
DOUBLE GARAGE 5.79m’2.44m”×4.57m’2.13m” (19’8”×15’7”)
With two windows facing the side elevation, power and light access from the front through two single up and over garage doors.
LOFT SPACE
DRONE PHOTOGRAPHS

