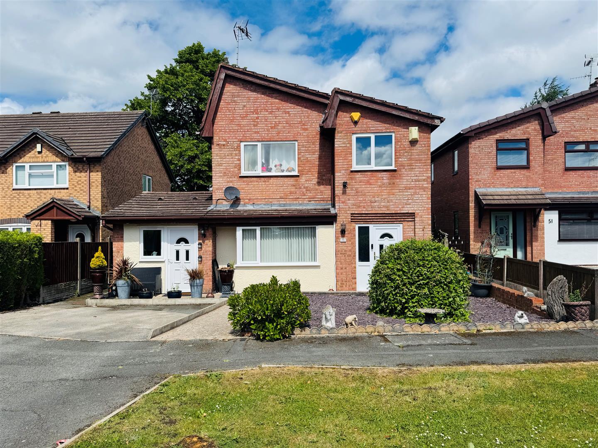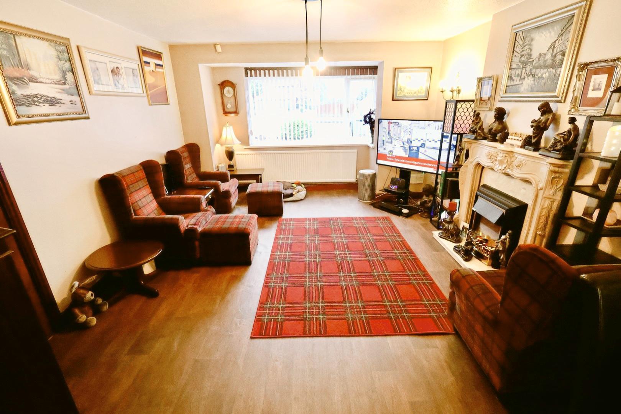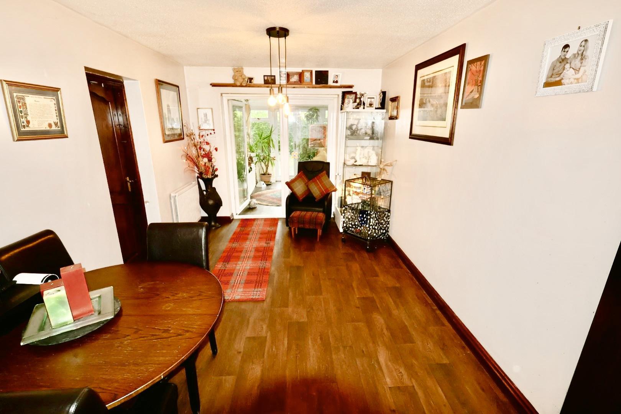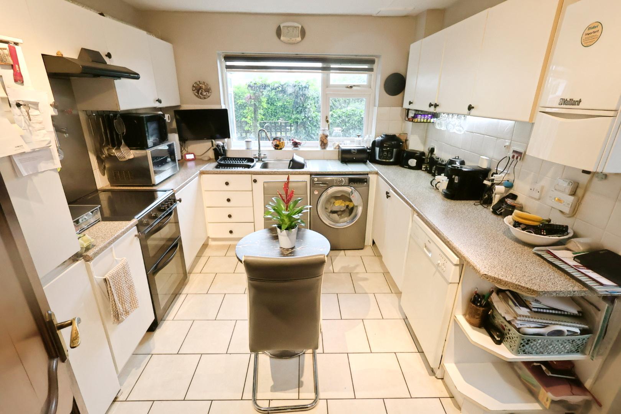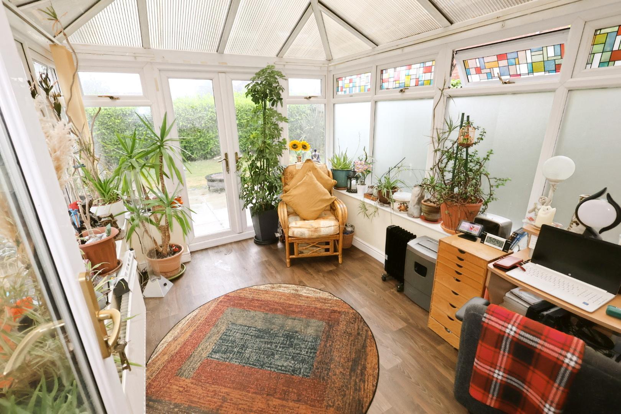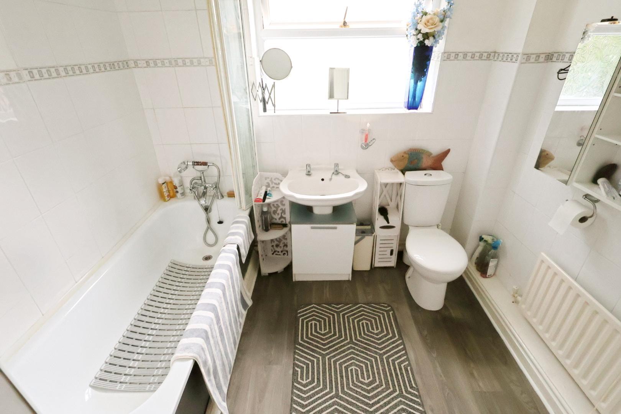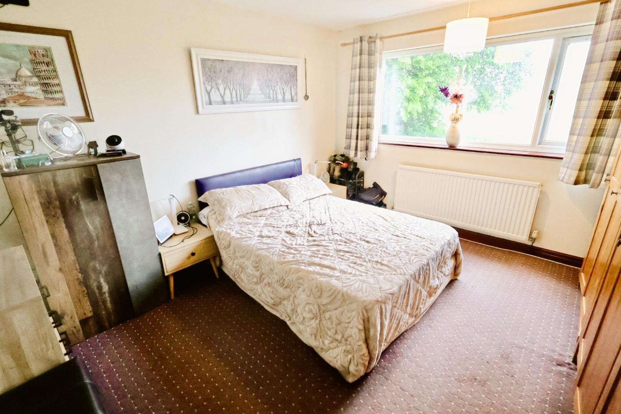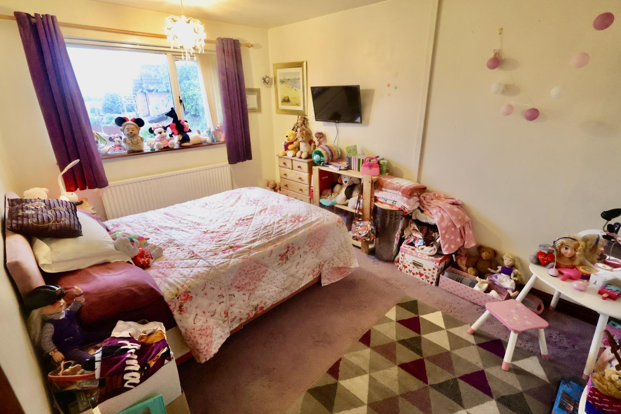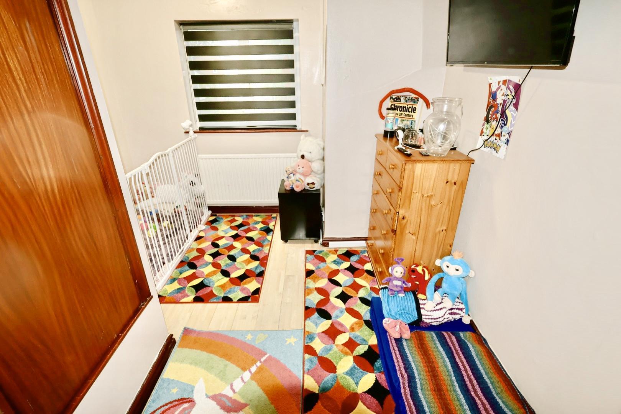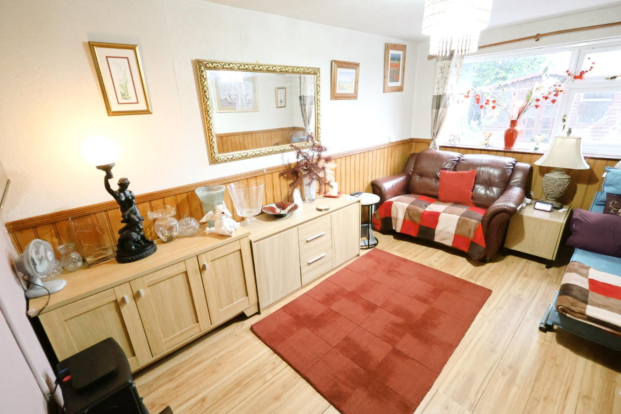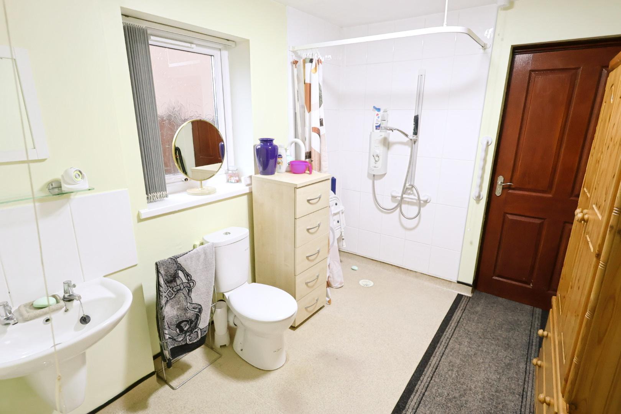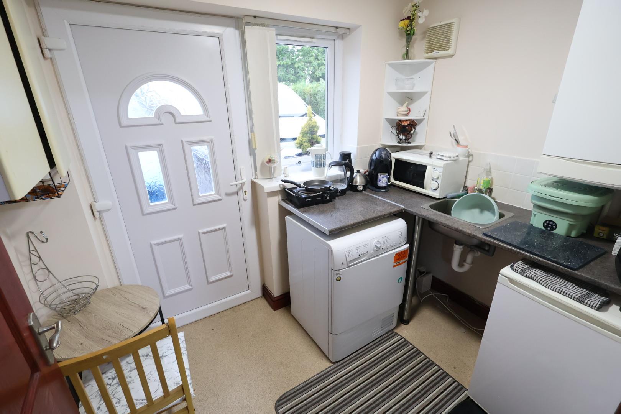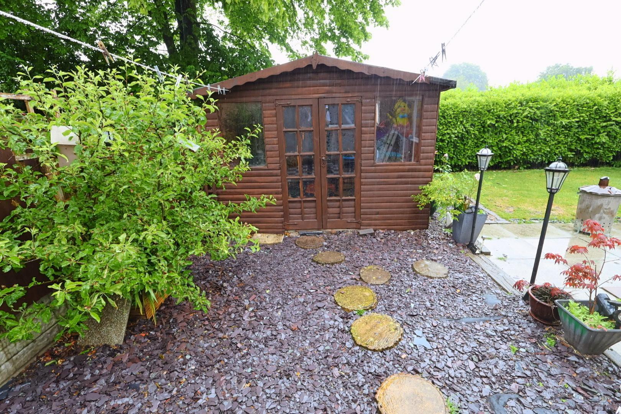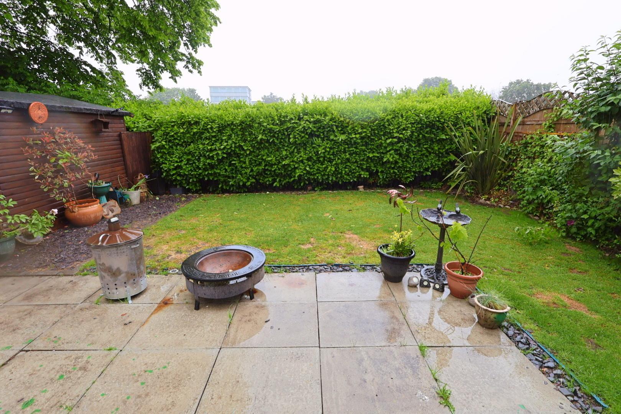The Homestead, Wrexham
Property Features
- DETACHED PROPERTY
- THREE BEDROOMS
- GAS CENTRAL HEATING
- UPVC DOUBLE GLAZING
- ANNEX
- OFF ROAD PARKING
Property Summary
Full Details
ENTRANCE HALL 4.57m’2.13m” × 1.83m’0.00m” (15’7” × 6’0”)
Accessed via an opaque UPVC double-glazed front door, the entrance hall features ceramic tile flooring, a radiator, a side-facing window, and stairs rising to the first floor with a cloakroom WC below. Doors lead to the kitchen and living room.
CLOAKROOM W/C
Fitted with a low-level WC and wash hand basin with tiled splashback. Includes a small opaque side window and ceramic tiled flooring.
KITCHEN 3.35m’0.61m” × 2.74m’1.83m” (11’2” × 9’6”)
Fitted with a range of wall, base, and drawer units and ample worktop space, including a stainless steel single drainer sink with mixer tap. Space is provided for a cooker (with extractor hood), washing machine, and dishwasher. Features include ceramic tile flooring, partially tiled walls, a radiator, a rear-facing window, and an opaque UPVC double-glazed rear door.
LIVING/DINING ROOM 8.53m’0.91m” × 3.66m’2.13m” max (28’3” × 12’7” max
A spacious open-plan area with wood grain effect laminate flooring, two radiators, a front-facing window, UPVC French doors to the conservatory, and internal access to the annex.
CONSEVATORY 3.35m’0.00m” × 2.44m’2.13m” (11’0” × 8’7”)
Built on a low brick wall with UPVC double-glazed frames, integrated French doors open to the rear garden. Includes a radiator.
LANDING
Features an opaque side window, access to the loft, airing cupboard, and wood grain effect laminate flooring. Doors lead to all bedrooms and the bathroom.
BATHROOM 2.44m’2.44m” × 2.13m’1.83m” (8’8” × 7’6”)
Fitted with a white four-piece suite comprising a separate shower enclosure with thermostatic shower, a panel bath with mixer tap and shower attachment, dual flush low-level WC, and a wash hand basin. Finished with partially tiled walls, wood grain effect laminate flooring, a radiator, and an opaque rear-facing window.
BEDROOM ONE 3.66m’1.22m” × 3.35m’0.61m” (12’4” × 11’2”)
Rear-facing window with radiator below.
BEDROOM TWO 3.66m’1.52m” × 2.74m’0.91m” (12’5” × 9’3”)
Front-facing window with radiator below.
BEDROOM THREE 3.35m’3.05m” × 2.74m’2.44m” max (11’10” × 9’8” max
Features wood grain effect laminate flooring, a radiator, a built-in over-stairs storage cupboard, an opaque side window, and a front-facing window.
REAR GARDEN
The rear garden includes lawned and shrub areas, paved and slate-chip patio sections, an outside water supply and lighting, and is enclosed by a mix of hedging and timber fence panels. A long timber storage shed runs down the side of the property, and a summer house with power, lighting, and its own consumer unit is also included.
ANNEX
KITCHEN 2.44m’0.61m” × 1.83m’0.91m” (8’2” × 6’3”)
Accessed via its own opaque UPVC double-glazed door and front-facing window. Includes a kitchenette with work surfaces housing a single bowl stainless steel sink with mixer tap, a wall-mounted gas combi boiler, tiled splashbacks, a radiator, and an internal door to the shower room.
SHOWER ROOM 2.74m’1.83m” × 2.44m’0.61m” (9’6” × 8’2”)
Equipped with a wall-mounted electric shower, dual flush low-level WC, and a wash hand basin. Features partially tiled walls, a radiator, an extractor fan, and an opaque side-facing window.
LIVING ROOM/BEDROOM 3.66m’3.05m” × 2.44m’0.91m” (12’10” × 8’3”)
Includes wood grain effect laminate flooring, partially panelled walls, a radiator, a rear-facing window, and an internal door providing access to the main residence.

