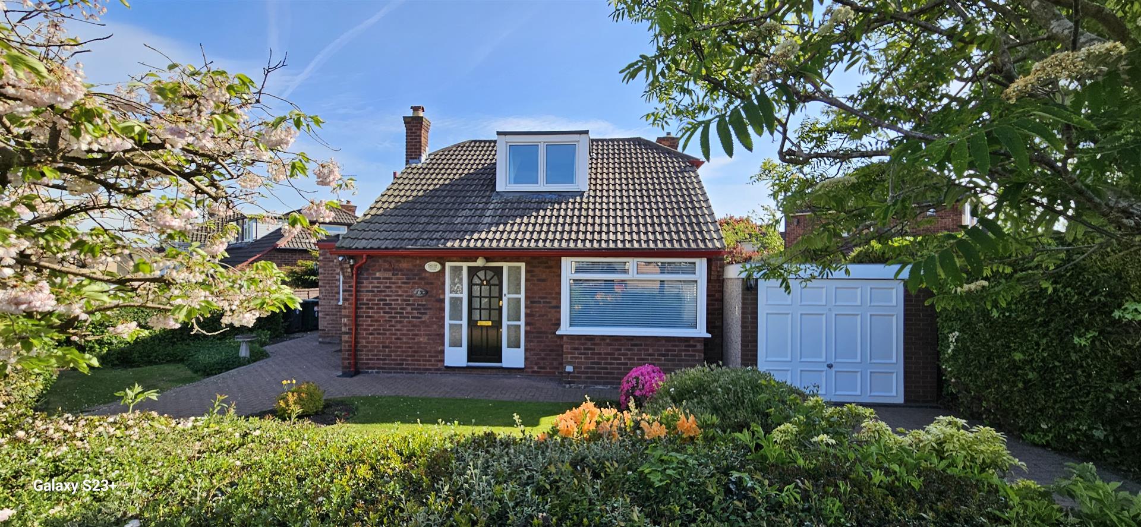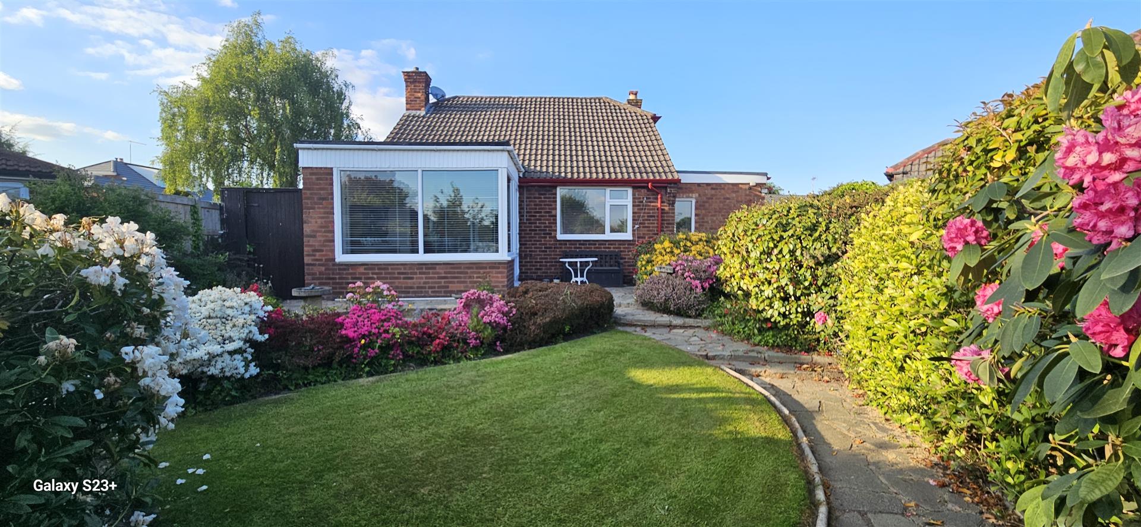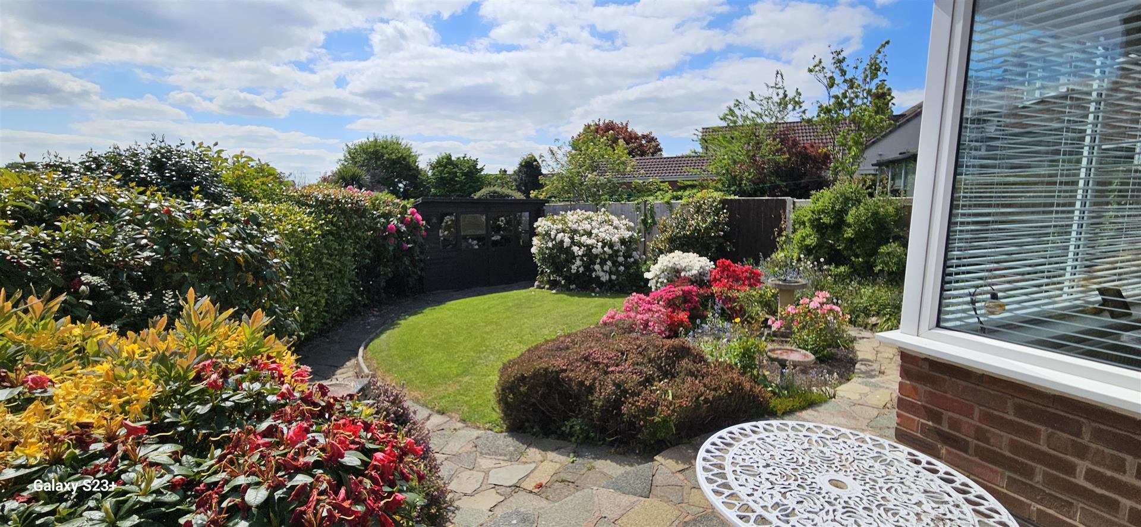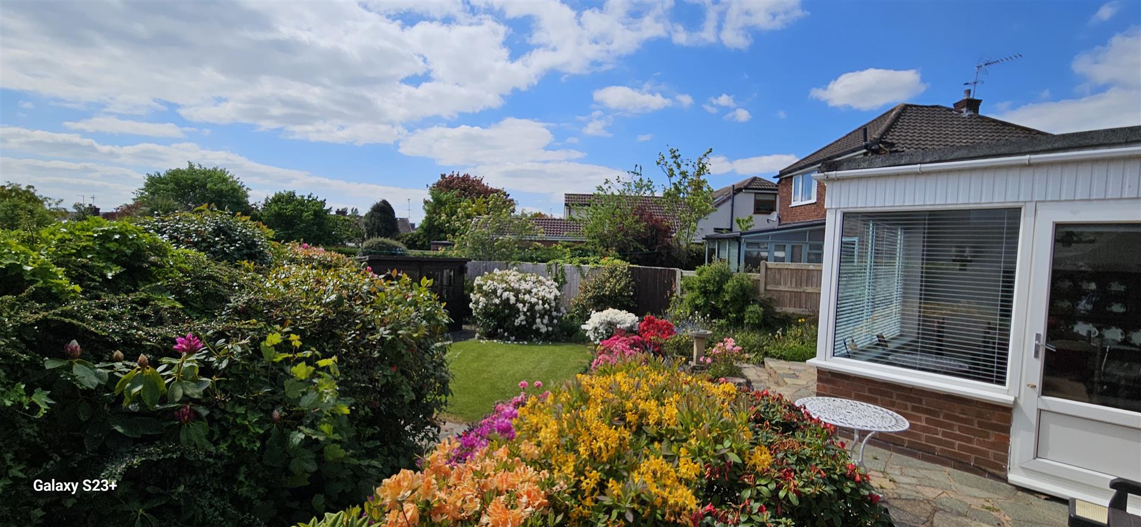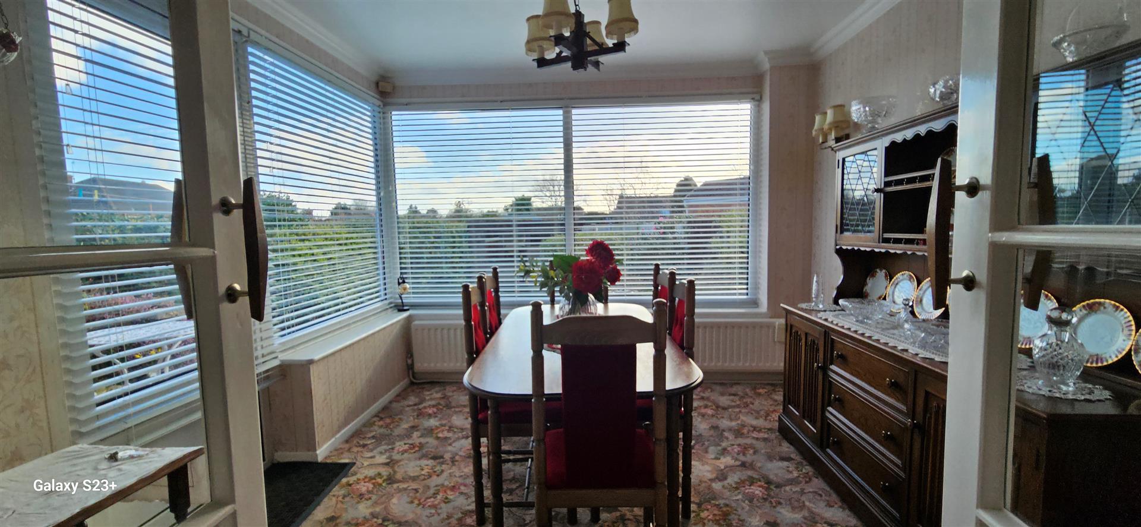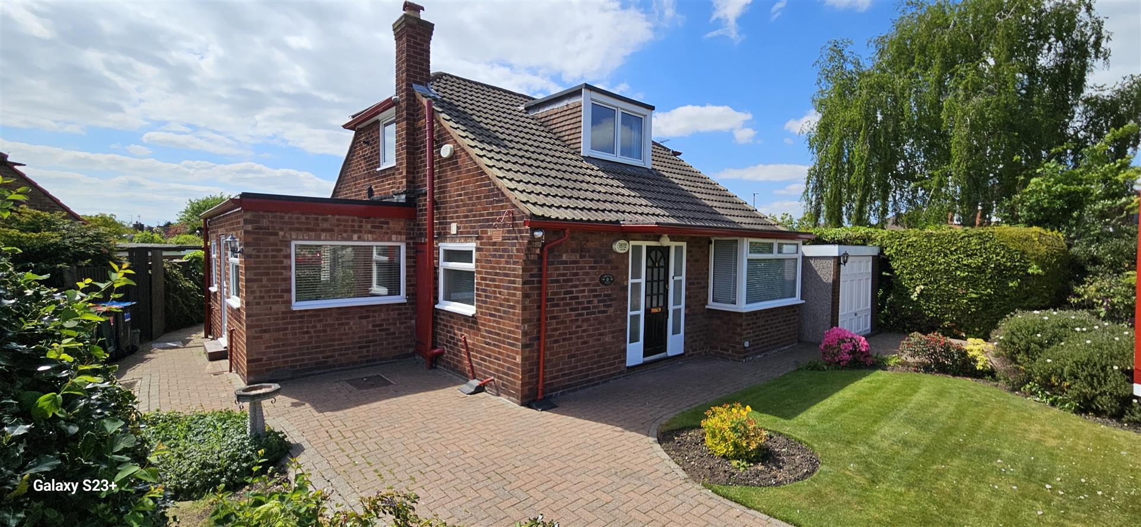Thornton Drive, Upton, Chester
Property Features
- DETACHED DORMER BUNGALOW
- FOUR BEDROOMS
- OFF ROAD PARKING
- SINGLE GARAGE
- KITCHEN/BREAKFAST ROOM
- CLOAKROOM W.C.
- ESTABLISHED SOUTH FACING GARDEN
- POPULAR LOCATION
- VIEWING ADVISED
- NO ONWARD CHAIN
Property Summary
Full Details
DESCRIPTION
Situated in the heart of the Chester suburb, this detached dormer bungalow benefits from UPVC double glazing and gas central heating. The accommodation briefly comprises a vestibule, entrance hall, living room with dining area, kitchen/breakfast room, cloakroom, bathroom, and two bedrooms on the ground floor. There are two additional bedrooms located on the first floor. Externally, the front of the property features beautifully presented gardens and brick-block off-road parking in front of the garage, with timber-gated access. To the rear, the well-maintained gardens enjoy a sunny, south-facing orientation.
LOCATION
situated in within the popular residential location of Upton close to local amenities including shops, schools and recreational facilities together with an electrified rail link to Liverpool. There are regular bus services into Chester city centre where more comprehensive facilities are available. Leisure facilities nearby include a Golf Course together with the Northgate Arena. Easy access is available to neighbouring centres via the ring road which leads to the M53 and the motorway network together with the Chester Southerly By-Pass to North Wales.
DIRECTIONS
From Our Chester Branch: Head south on Lower Bridge Street towards St. Olave Street, and turn right onto Castle Street, at the roundabout, take the second exit onto Nicholas St/A5268, continue to follow A5268, at the roundabout, take the first exit onto Upper Northgate St/A5116, turn right onto A5116, turn left onto Liverpool Road/A5116, at the roundabout, take the first exit and stay on Liverpool Road/A5116, go through two roundabouts, turn right onto Mill Lane, turn right onto Egerton Drive, turn left onto Bache Drive, continue onto Thornton Drive, the property will be located on the right.
VESTIBULE
A timber-glazed door opens into a vestibule, featuring an internal glazed door with side panels that lead into the entrance hall.
ENTRANCE HALL 4.72m x 1.40m (max) (15'6 x 4'7 (max))
Fitted with floor-to-ceiling cupboards, the entrance hall features stairs leading to the first-floor accommodation, with doors opening to the kitchen/breakfast room, living room, two ground-floor bedrooms, and the bathroom.
BATHROOM 1.63m x 2.08m (5'4 x 6'10)
Fitted with a coloured suite comprising a panel bath with an electric shower overhead, a low-level WC, and a pedestal washbasin. The walls are fully tiled, and the room includes a radiator, extractor fan, and an opaque UPVC double-glazed window facing the side elevation.
BEDROOM ONE 3.76m x 2.79m (12'4 x 9'2)
Featuring a bay window facing the front elevation with a radiator below, the room is fitted with a range of wardrobes, high-level storage cupboards, and a dressing table.
BEDROOM TWO 3.23m x 2.54m (10'7 x 8'4)
Featuring a UPVC double-glazed window facing the rear elevation with a radiator below, the room is also fitted with a range of wardrobes, drawers, high-level storage cupboards, and a dressing table.
LIVING ROOM 4.72m x 3.28m (15'6 x 10'9)
Featuring two UPVC double-glazed windows facing the side elevation, the room includes a radiator, glazed double doors opening to the dining room, and a gas fire (with back boiler) set within a feature surround.
DINING ROOM 3.43m x 3.20m (11'3 x 10'6)
Featuring a radiator and dual-aspect views of the garden through UPVC double-glazed windows, the room also includes a door that opens out to the garden's patio area.
KITCHEN/BREAKFAST ROOM 5.03m x 2.82m (16'6 x 9'3)
The kitchen is fitted with an array of wall, base, and drawer units, complemented by wood-grain effect work surface space housing a stainless steel single-drainer sink unit with tiled splashback. There is space for a cooker, as well as space and plumbing for a washing machine. Additional features include a radiator, UPVC double-glazed windows to the front and side elevations, and a UPVC double-glazed side door. An internal glazed door opens to a small passageway, leading to a cloakroom WC and a UPVC double-glazed window to the rear elevation.
-
CLOAKROOM W.C 1.27m x 1.57m (4'2 x 5'2)
Fitted with a dual-flush low-level WC and a pedestal washbasin, the cloakroom has partially tiled walls, a radiator, and an opaque UPVC double-glazed window to the side elevation.
FIRST FLOOR LANDING
The room features a UPVC double-glazed window facing the side elevation and a built-in cupboard with a light, housing the gas Worcester combination boiler. A door opens to bedroom three.
BEDROOM THREE 4.14m x 2.97m (13'7 x 9'9)
The room features a UPVC double-glazed window facing the front elevation with a radiator below, along with fitted wardrobes and high-level storage cupboards. A door opens to bedroom four. (Bedrooms three and four are separated by a stud wall, which could easily be removed to create one large bedroom.)
-
BEDROOM FOUR 2.87m x 2.36m (9'5 x 7'9)
The room features a UPVC double-glazed window to the side elevation with a radiator below, and is fitted with wardrobes, shelving, and high-level storage cupboards.
EXTERNALLY
To the front of the property is an immaculate garden, featuring shrub beds and borders, along with two sets of double iron gates opening to off-road parking positioned in front of the garage. Further brick-block pathways lead around the side of the property, beneath outside lighting, to a timber gate offering access to the rear garden. The rear garden enjoys a sunny southerly orientation, with beautifully tended lawns, a paved patio area, and a variety of colourful plants and shrubs. A timber storage shed is situated at the rear. Timber side access leads alongside the property and past a greenhouse, where access to the garage can be gained.
-
-
-
GARAGE 4.93m x 2.79m (16'2 x 9'2)
The garage features an up-and-over door, power and light, a single-glazed window to the side elevation, and a rear pedestrian access door.
SERVICES TO PROPERTY
The agents have not tested the appliances listed in the particulars.
Tenure: Freehold
Council Tax: E £2783
ARRANGE A VIEWING
Please contact a member of the team and we will arrange accordingly.
All viewings are strictly by appointment with Town & Country Estate Agents Chester on 01244 403900.
SUBMIT AN OFFER
If you would like to submit an offer please contact the Chester branch and a member of the team will assist you further.
MORTGAGE SERVICES
Town & Country Estate Agents can refer you to a mortgage consultant who can offer you a full range of mortgage products and save you the time and inconvenience by trying to get the most competitive deal to meet your requirements. Our mortgage consultant deals with most major Banks and Building Societies and can look for the most competitive rates around to suit your needs. For more information contact the Chester office on 01244 403900. Mortgage consultant normally charges no fees, although depending on your circumstances a fee of up to 1.5% of the mortgage amount may be charged.
YOUR HOME MAY BE REPOSSESSED IF YOU DO NOT KEEP UP REPAYMENTS ON YOUR MORTGAGE.

