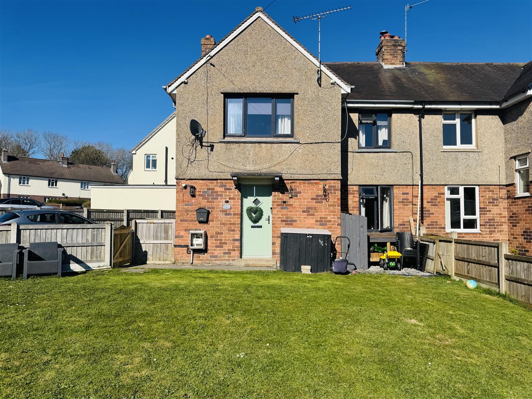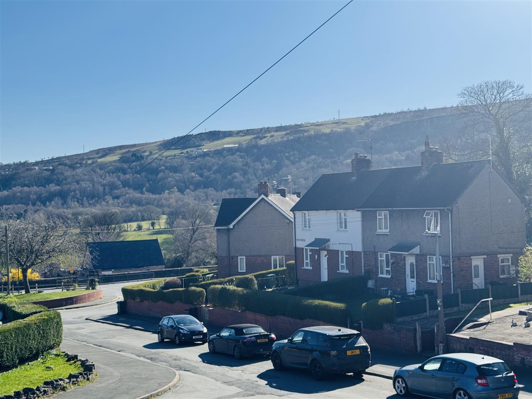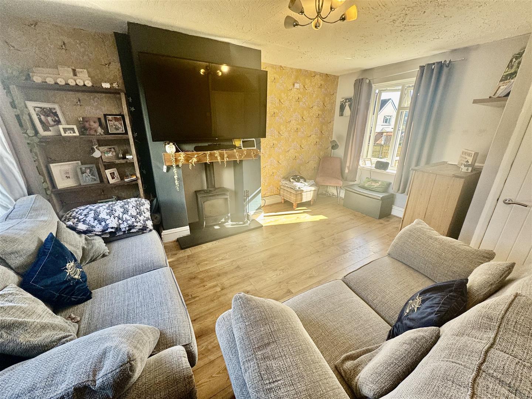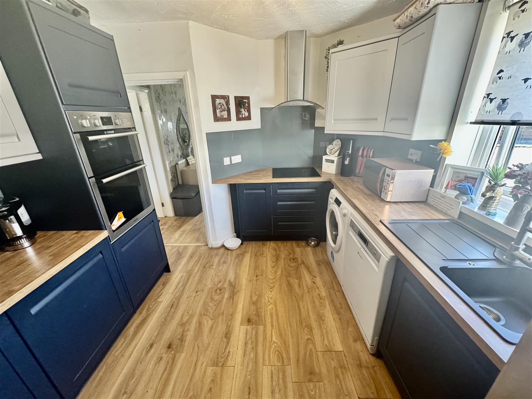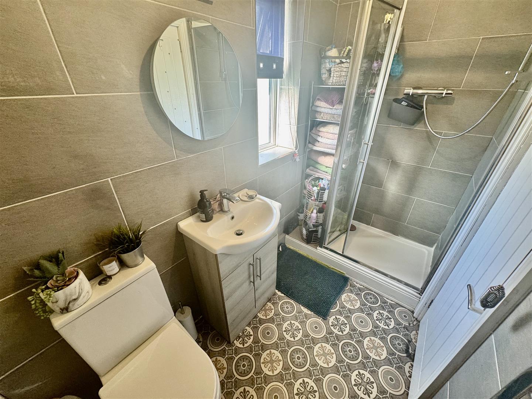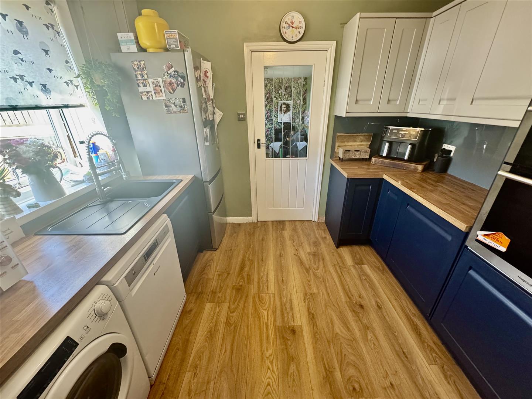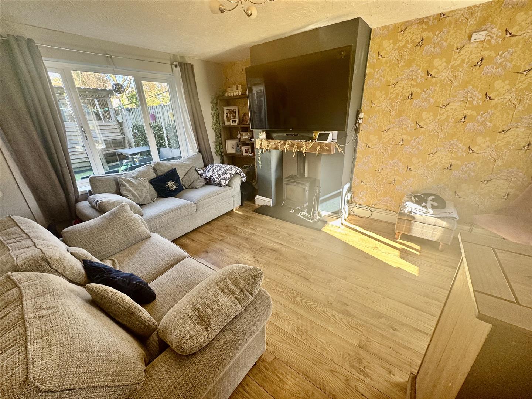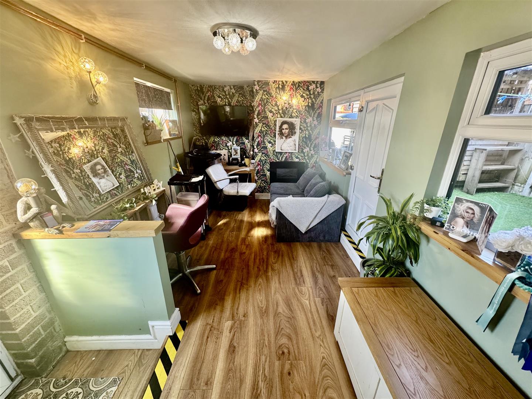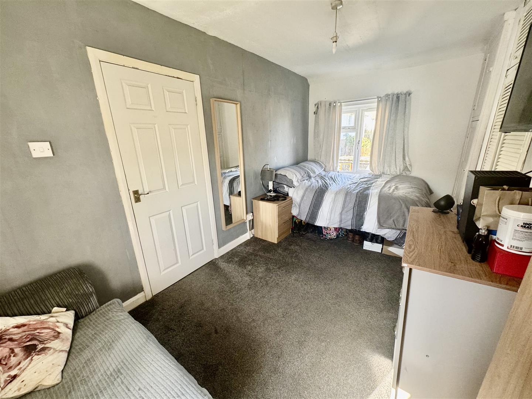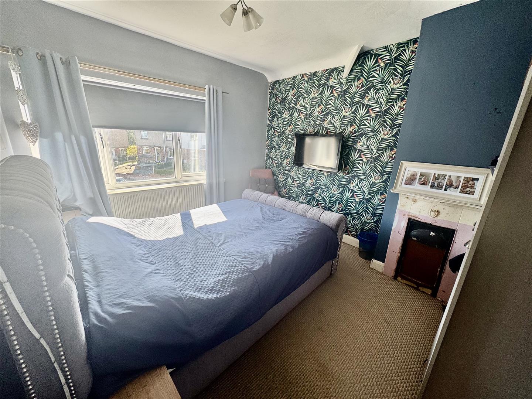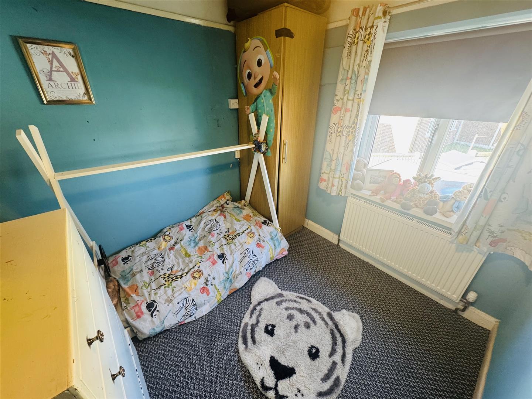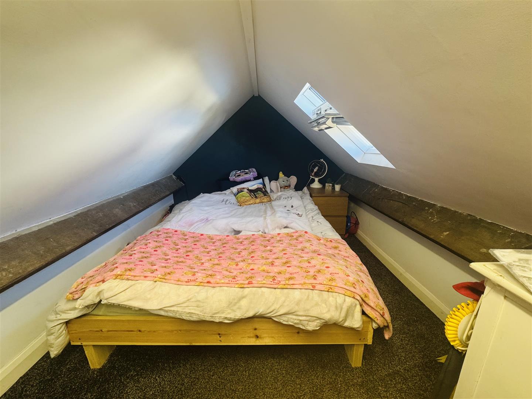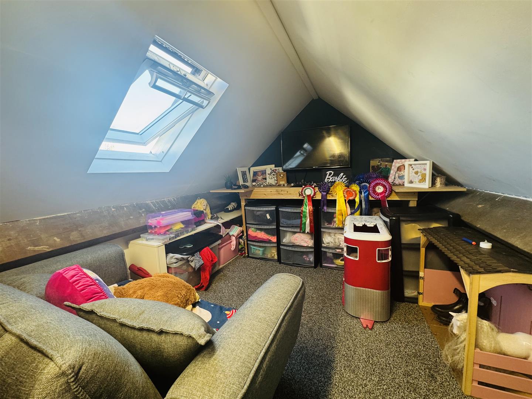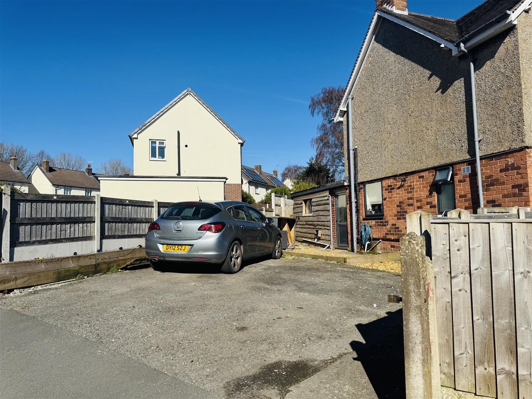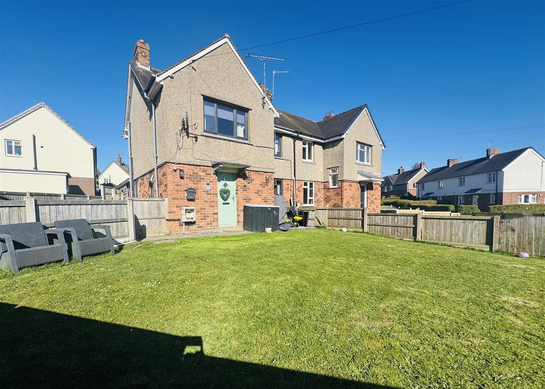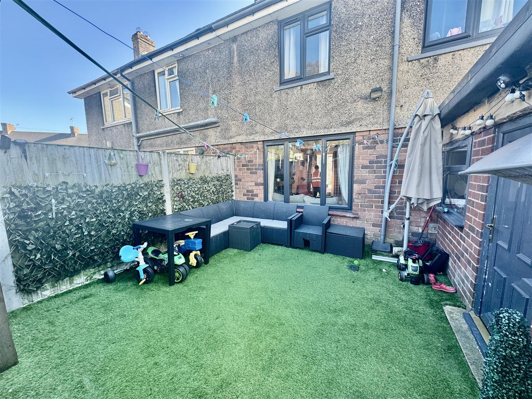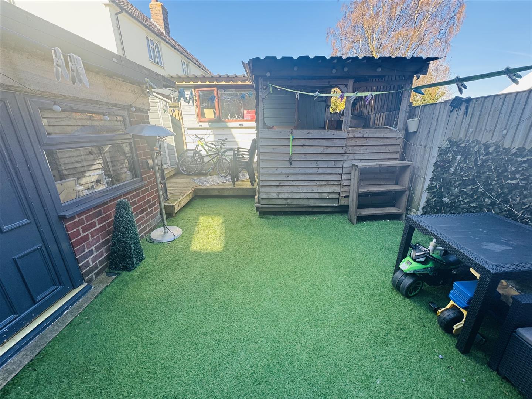Trem Y Mynydd, Minera, Wrexham
Property Features
- THREE BEDROOM SEMI-DETACHED HOME
- DESIRABLE CORNER POSITION
- STUNNING VIEWS
- LOFT CONVERSION POTENTIAL
- OFF-ROAD PARKING
- LOW MAINTENANCE REAR GARDEN
Property Summary
Full Details
DESCRIPTION
Occupying an enviable corner position with views of Minera Mountain in this lovely semi-rural village, this three-bedroom semi-detached property enjoys the benefits of gas central heating and UPVC double glazing. The internal accommodation comprises an entrance hall, a living room, a fitted kitchen, a shower room, and a versatile room currently used as a salon, which could easily serve as a second sitting room. The first-floor landing provides access to three bedrooms and a staircase leading to the loft, which benefits from two skylights and a radiator. Externally, the front of the property features a lawned garden with off-road parking to the side and gravel gardens. The rear garden is low maintenance, offering an artificial lawn, a decked patio area, and useful outbuildings.
LOCATION
Minera is a highly sought-after semi-rural village in Wrexham, North Wales, offering stunning countryside views, a peaceful atmosphere, and a strong community feel. With its rich heritage, excellent walking trails, and proximity to local amenities, Minera provides the perfect blend of rural charm and convenience. Ideal for those looking to enjoy a tranquil village lifestyle while remaining well-connected to Wrexham and beyond.
ENTRANCE HALL 3.18m x 1.55m (10'5 x 5'1)
A grain-effect composite double-glazed door opens to wood grain-effect laminate flooring, a radiator, and stairs rising to the first-floor accommodation. A window to the side allows natural light, and doors lead to the shower room, living room, and kitchen.
SHOWER ROOM 2.51m x 1.22m (8'3 x 4'0)
Fitted with a modern white suite comprising a shower enclosure with a thermostatic shower, a dual-flush low-level WC, and a vanity unit with a washbasin and mixer tap. The walls are partially tiled, and there is a chrome heated towel rail, an opaque window facing the side elevation, and an extractor fan.
LIVING ROOM 4.52m x 3.51m (14'10 x 11'6)
A dual-aspect room with windows facing both the front and rear elevations, featuring a radiator, wood grain-effect laminate flooring, and a cast-iron log burner set on a slate hearth beneath an oak mantel. A door provides access to the under-stairs storage cupboard.
KITCHEN 3.18m x 2.90m (10'5 x 9'6)
The kitchen is fitted with a range of wall, base, and drawer units with solid wood work surfaces, incorporating a one-and-a-half bowl sink unit with an adjustable mixer tap. Integrated appliances include a stainless steel double oven, hob, and a stainless steel and glass extractor hood. There is space and plumbing for both a washing machine and a dishwasher. The flooring is wood grain-effect timber laminate, and a window faces the side elevation. A partially glazed internal door opens to the salon/sitting room.
SALON/SITTING ROOM 4.78m x 2.34m (15'8 x 7'8)
A versatile space with timber laminate flooring and windows to both side elevations. A UPVC double-glazed door opens to the gravel side garden and off-road parking, while another UPVC door provides access to the rear garden.
FIRST FLOOR LANDING
Providing access to the loft, with a window to the rear elevation, and doors leading to three bedrooms.
BEDROOM ONE 15'3 x 8'7 (49'2"'9'10" x 26'2"'22'11")
A double-aspect room with windows facing both the front and rear elevations, a radiator, and two built-in wardrobes/cupboards.
BEDROOM TWO 3.35m x 2.90m (11'0 x 9'6)
Featuring a cast-iron ornamental fireplace, a radiator, and a window facing the front elevation, offering views of the hills.
BEDROOM THREE 2.26m x 2.34m (7'5 x 7'8)
Having a window facing the rear elevation and a radiator.
LOFT
The loft space benefits from a radiator, exposed beams, and two skylights facing the property’s rear elevation.
EXTERNALLY
The property is approached from the side by vehicle, where there are off-road parking spaces and a golden gravel garden, an outside water supply, and a light, as well as access to the room currently being used as a salon. A timber gate opens to the front garden, which is predominantly laid to lawn and enclosed by low timber fence panelling, with an outside light positioned near the main entrance door. A low-maintenance rear garden featuring an artificial lawn, a raised decked patio area, and outside storage sheds/workshops, along with a bar area.
VIEWS
Services (Wrexham)
The agents have not tested any of the appliances listed in the particulars.
Tenure: Freehold
Council Tax: Band C: £1949.00
Viewings (Wrexham)
Strictly by prior appointment with Town & Country Wrexham on 01978 291345.
To Make an Offer (Wrexham)
If you would like to make an offer, please contact a member of our team who will assist you further.
Mortgage Advice (Wrexham)
Town and Country can refer you to Gary Jones Mortgage Consultant who can offer you a full range of mortgage products and save you the time and inconvenience for trying to get the most competitive deal to meet your requirements. Gary Jones Mortgage Consultant deals with most major Banks and Building Societies and can look for the most competitive rates around to suit your needs. For more information contact the Wrexham office on 01978 291345.
Gary Jones Mortgage Consultant normally charges no fees, although depending on your circumstances a fee of up to 1.5% of the mortgage amount may be charged. Approval No. H110624
YOUR HOME MAY BE REPOSSESSED IF YOU DO NOT KEEP UP REPAYMENTS ON YOUR MORTGAGE.

