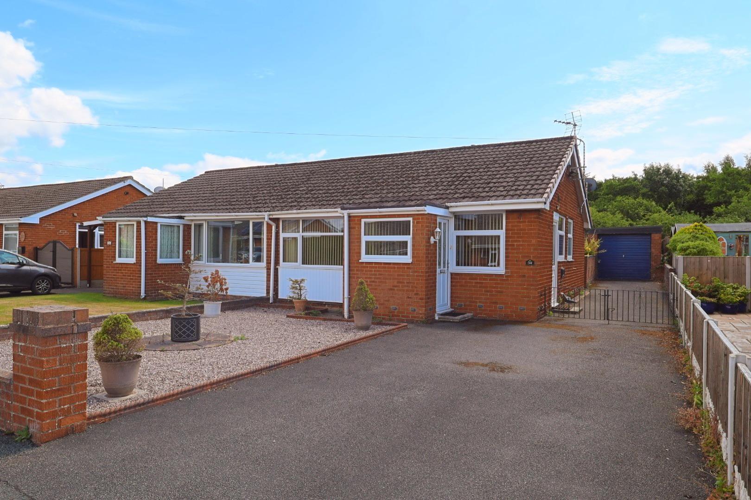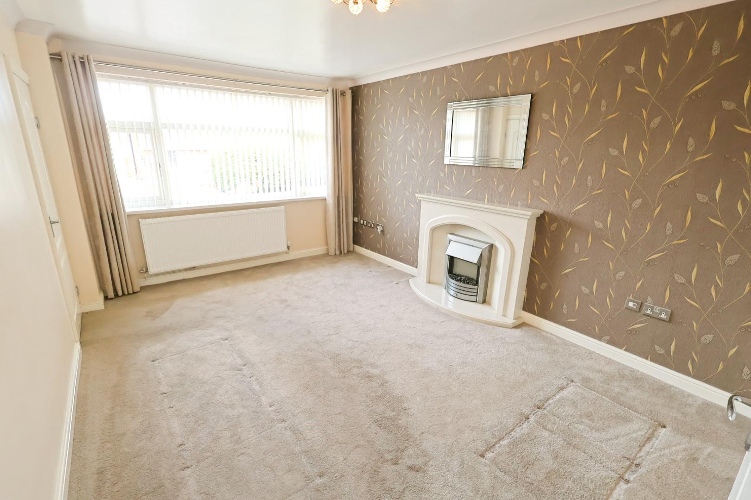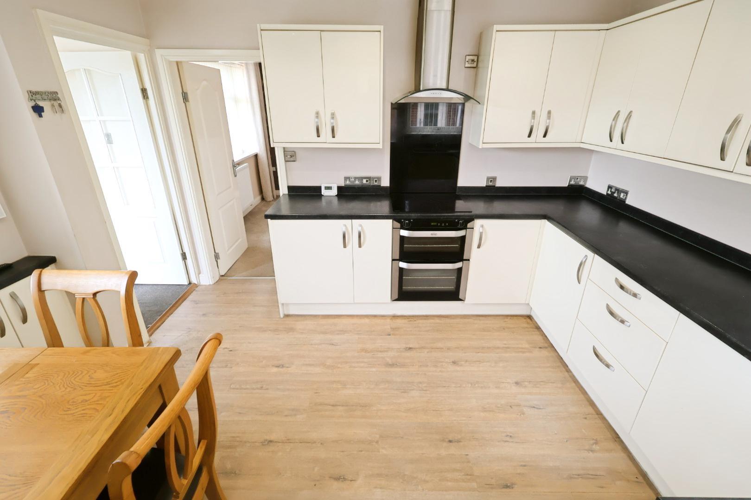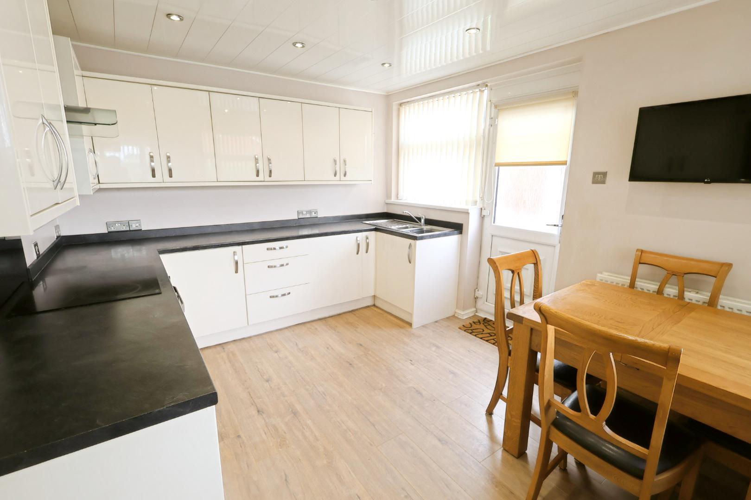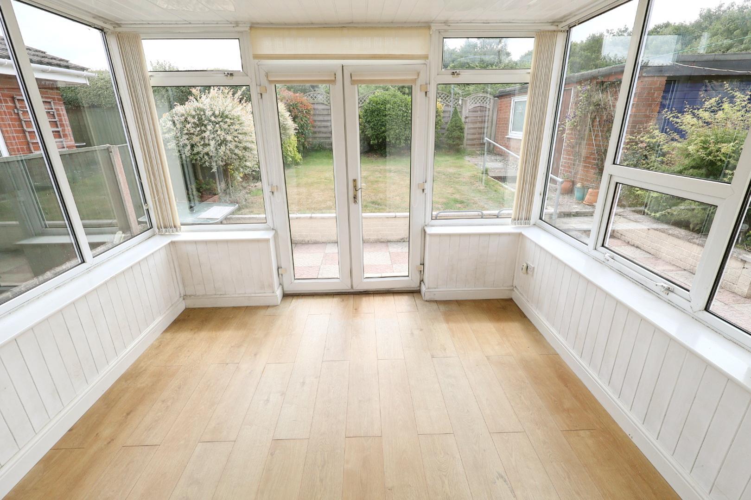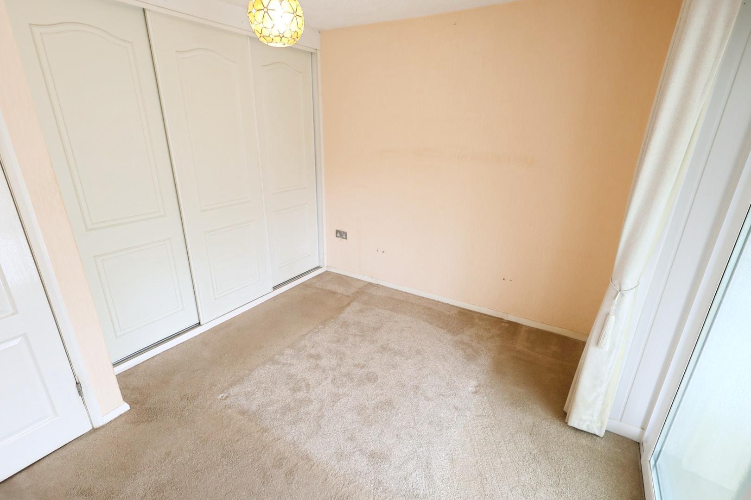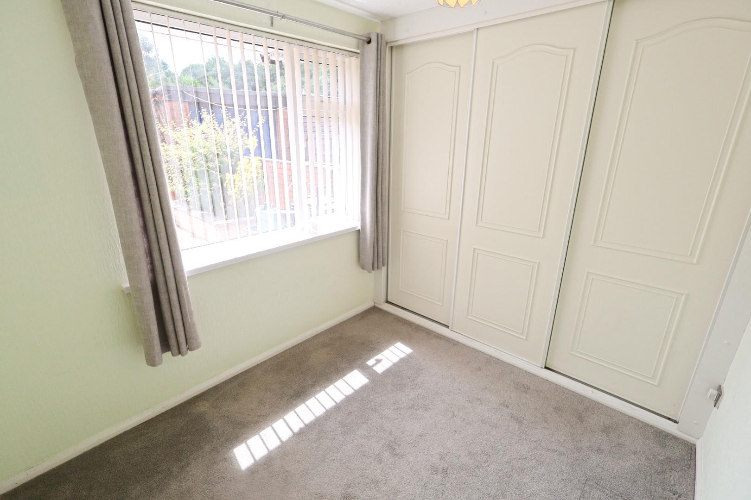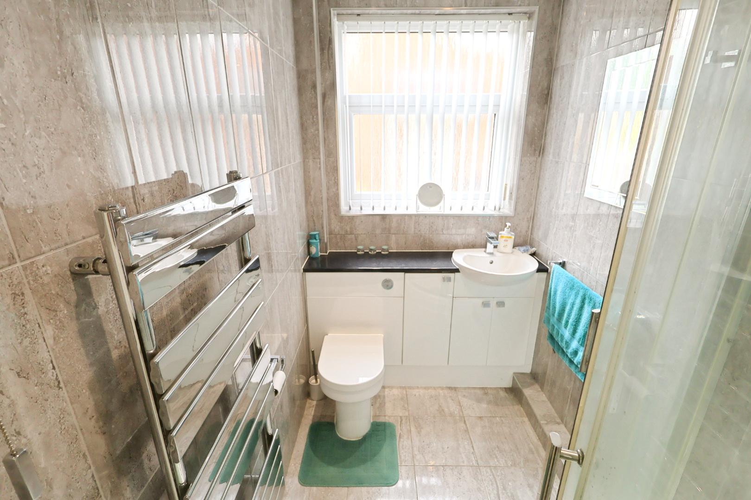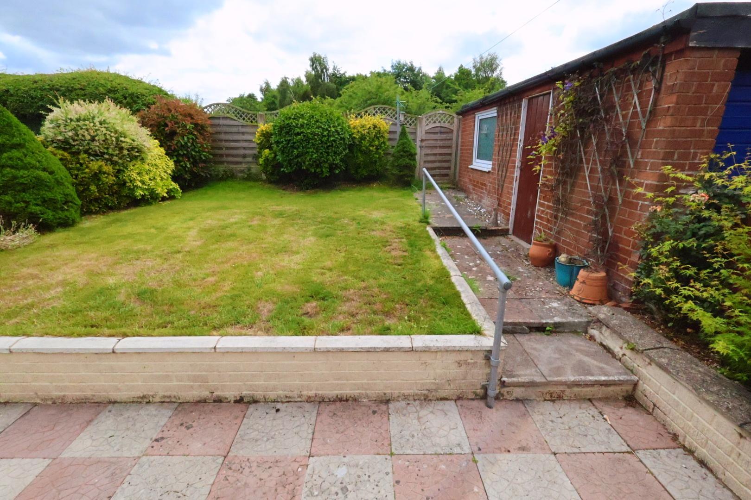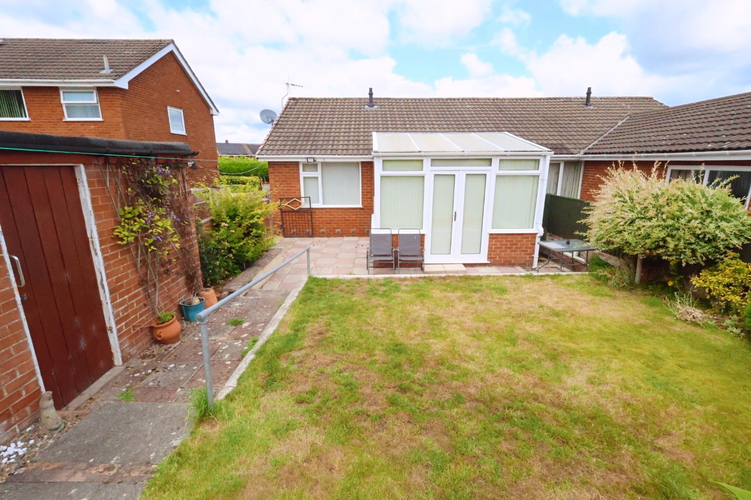Treweryn Close, Llay, Wrexham
Property Features
- TWO BEDROOM SEMI DETACHED BUNGALOW
- UPVC DOUBLE GLAZING & GAS CENTRAL HEATING
- CLOSE ACCESS TO CITY CENTRE & MOTORWAY NETWORKS
- SOUTH FACING GARDEN
- DETACHED BRICK GARAGE
- NO ONWARD CHAIN
Property Summary
Full Details
DESCRIPTION
Located in a quiet cul-de-sac in a popular village with easy access to the city centre and motorway links, this semi-detached bungalow offers gas central heating and UPVC double glazing. The layout includes a porch, kitchen/diner, living room with marble fireplace, shower room, two bedrooms (one with access to the conservatory), and a detached garage. Outside, there’s ample off-road parking, low-maintenance front garden, and a sunny south-facing rear garden with patio and access to Alyn Waters. Offered with no onward chain.
LOCATION
Llay is a large village located just outside Wrexham, offering a mix of residential areas, local shops, schools, and amenities. It has good transport links to Wrexham town centre and nearby motorways, making it a convenient location for commuters. The area also benefits from nearby green spaces like Alyn Waters Country Park.
DIRECTIONS
Head north on Chester Street (A541) out of Wrexham town centre. At the roundabout, take the exit onto Mold Road (A541). Continue straight until you reach the Gresford Roundabout. Take the 2nd exit onto Llay Road (B5102). Follow Llay Road into Llay village. Continue along B5102, then turn as needed to reach LL12 0RP.
EXTERNALLY
To the front of the property is a low-maintenance gravel garden with ample off-road parking in front of double gates. These gates open to a side access path leading to the detached garage, which has an outside light, a water supply, and gated access to the rear garden. The rear garden enjoys a lovely, sunny, southerly-facing orientation. It features a paved patio area, lawned garden with mature planted shrub borders, an outside light, and a timber gate that opens to give access to Alyn Waters Nature Reserve.
GARAGE 2.44m’1.52m” × 5.18m’1.83m” (8’5” × 17’6”)
Accessed from the front via an up-and-over garage door, the brick-built garage benefits from power and light, an opaque window to the side elevation, and a timber side access door.
ENTRANCE PORCH
A leaded double-glazed UPVC door opens into the entrance porch, which has a window facing the front elevation, a PVC panel ceiling, and a glazed internal door opening into the kitchen diner.
KITCHEN/DINER 3.35m’2.44m” × 3.05m’0.00m” (11’8” × 10’0”)
With woodgrain laminate flooring, a radiator, and windows to the front and side elevations, this kitchen diner also includes an opaque UPVC double-glazed door opening to the side of the property. The ceiling is PVC panelled with recessed downlights. The kitchen is fitted with a range of gloss white wall, base, and drawer units complemented by stainless steel handles. There is ample work surface space housing a stainless steel one-and-a-half bowl sink unit with mixer tap. Integrated appliances include a stainless steel double oven, electric hob, stainless steel and glass canopy extractor hood, a freezer, and a washing machine.
LIVING ROOM 4.57m’0.00m” × 3.05m’2.44m” (15’0” × 10’8”)
With a window to the front elevation and a radiator below, this room features a marble fireplace with an electric fire.
INNER HALL
Includes a built-in cupboard housing a recently installed Worcester combi boiler. Doors lead off to both bedrooms and the shower room.
SHOWER ROOM 2.13m’1.22m” × 1.22m’1.52m” (7’4” × 4’5”)
The modern white three-piece suite comprises a corner shower enclosure with thermostatic shower, a vanity unit housing a dual flush low-level WC, and a wash hand basin with mixer tap. The floor is ceramic tiled, the walls are fully tiled, and there is a chrome heated towel rail. An opaque window faces the side elevation, and recessed downlights are set within the PVC panel ceiling.
BEDROOM ONE 3.05m’1.52m” × 2.44m’2.74m” (10’5” × 8’9”)
Fitted with a range of triple sliding door wardrobes, a radiator, and patio doors opening into the conservatory.
BEDROOM TWO
Benefitting from a large window facing the front elevation that allows plenty of natural light throughout the day. The room also contains built-in wardrobes with panelled sliding doors.
CONSERVATORY 3.05m’0.00m” × 2.74m’0.91m” (10’0” × 9’3”)
Featuring woodgrain laminate flooring, a UPVC panel ceiling, and French doors opening to the rear garden.

