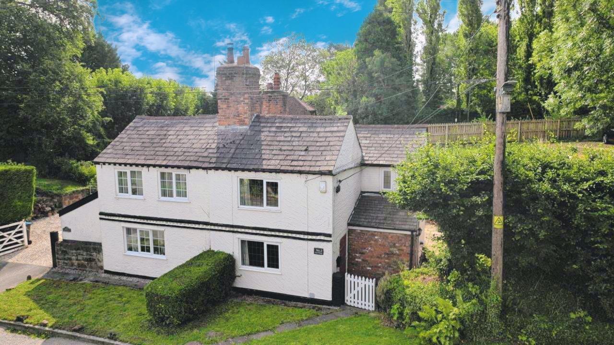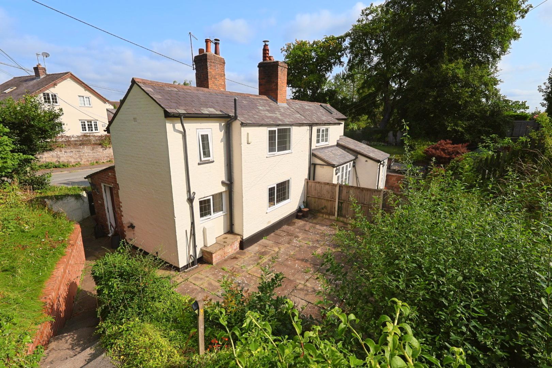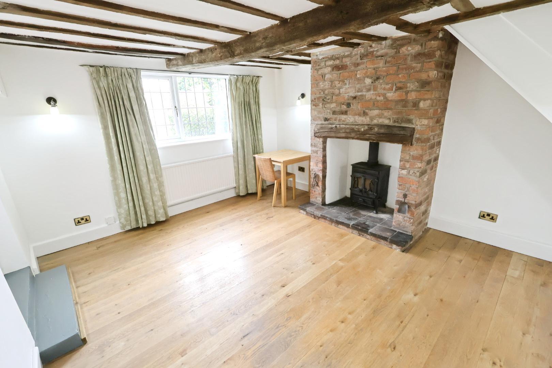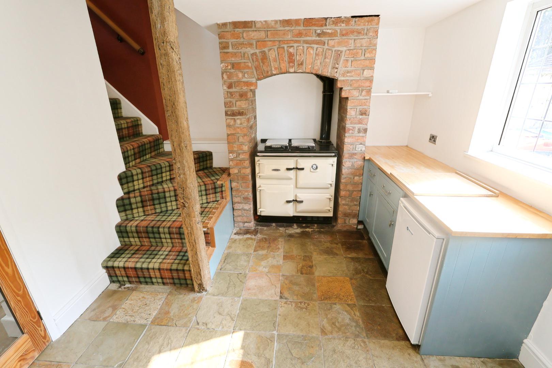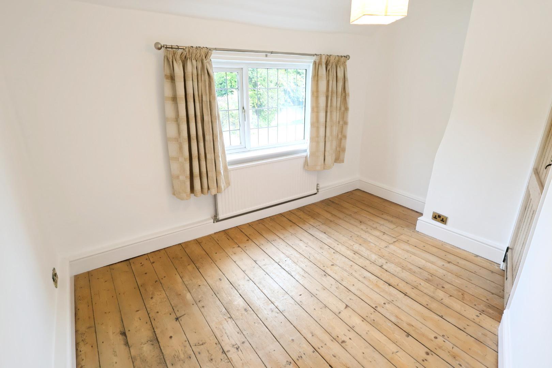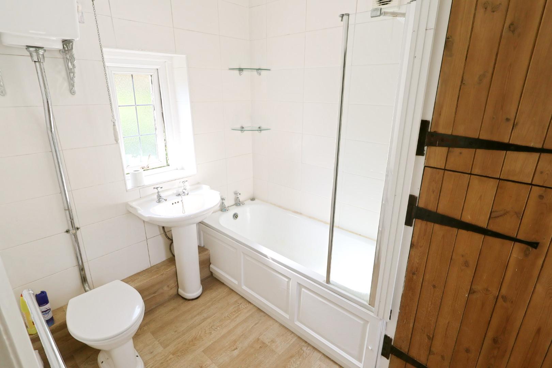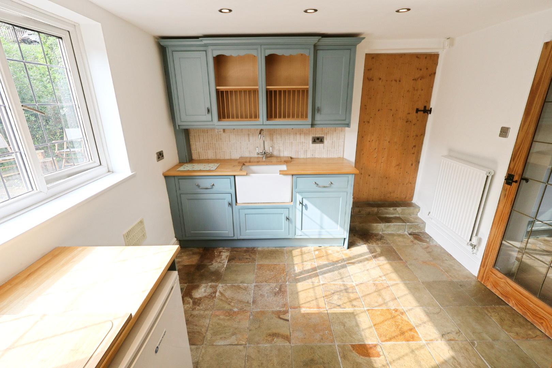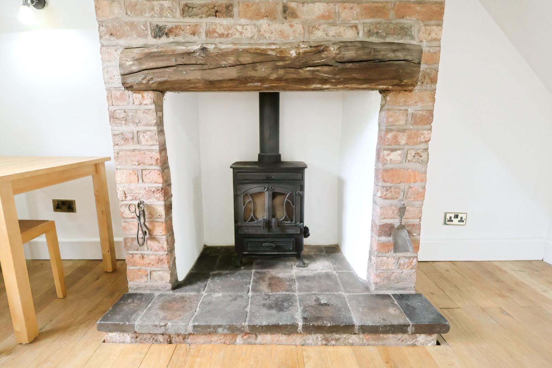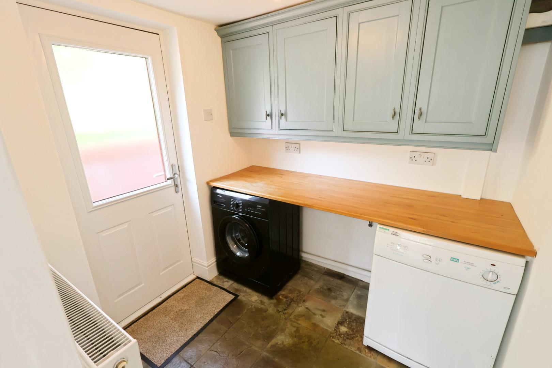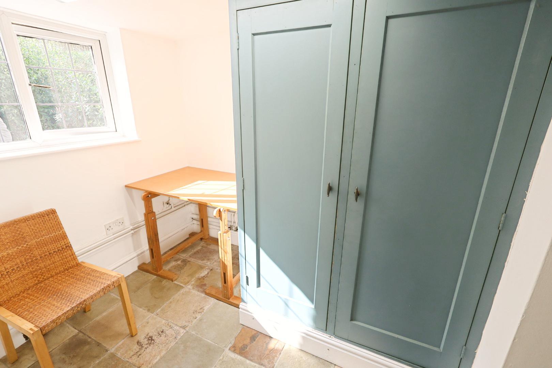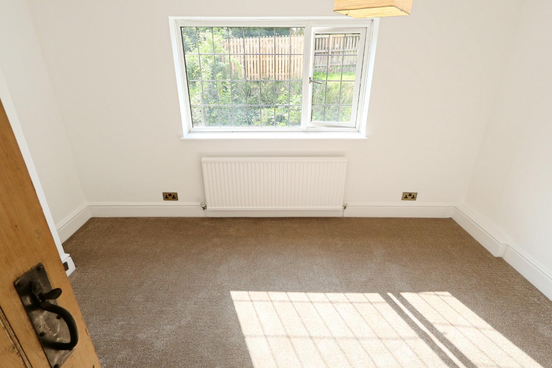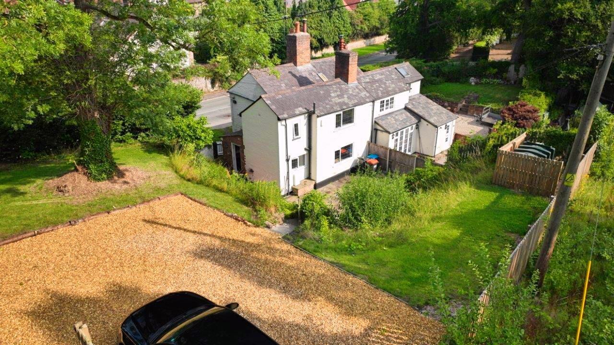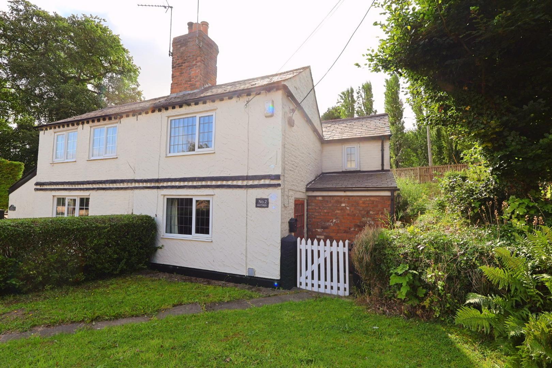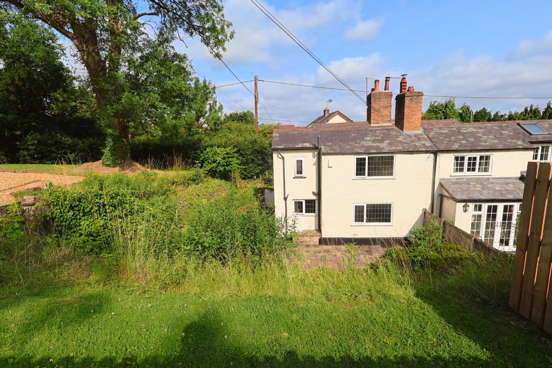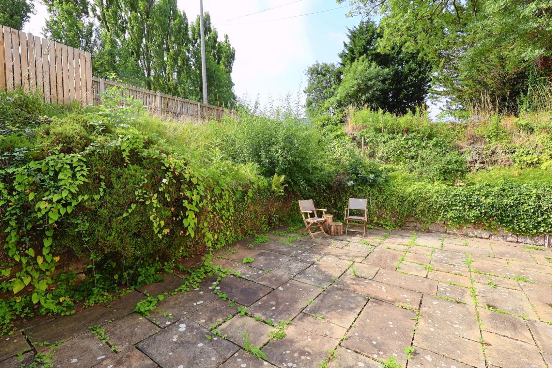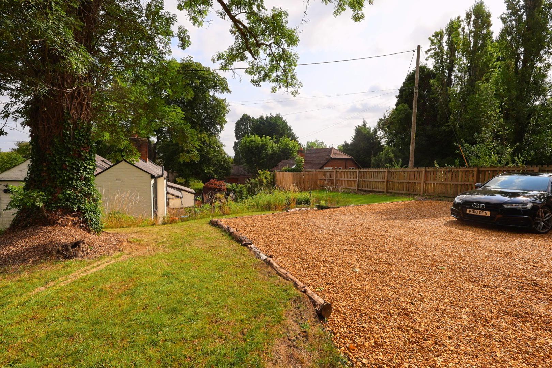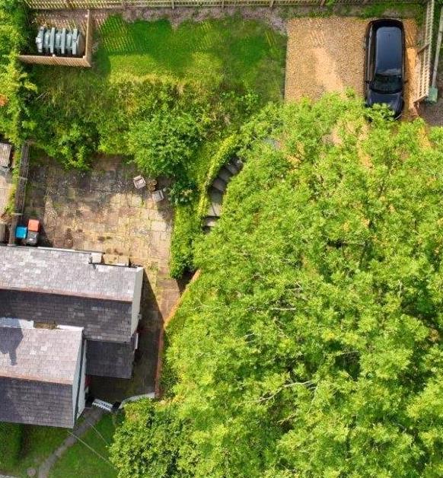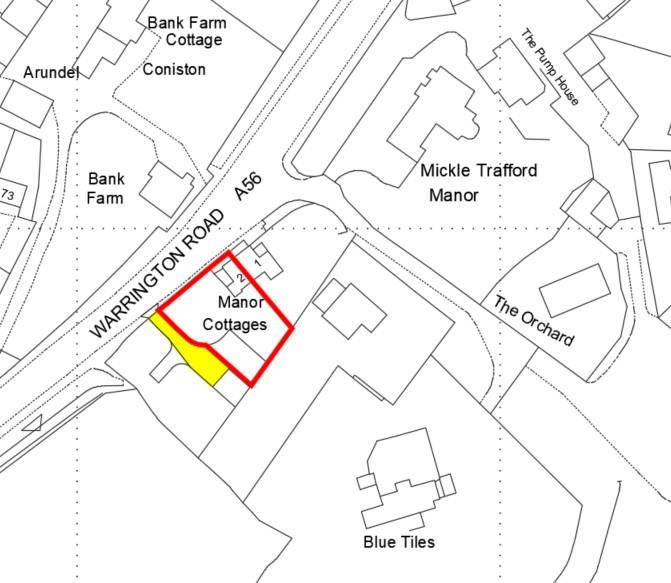Warrington Road, Mickle Trafford, Chester
Property Features
- CHARMING PERIOD COTTAGE
- SEMI-DETACHED
- VILLAGE LOCATION
- TWO BEDROOMS
- LOG BURNER
- UTILITY ROOM
- OFF ROAD PARKING
- ESTABLISHED REAR GARDEN
- OIL CENTRAL HEATING
- UPVC DOUBLE GLAZING
Property Summary
Full Details
DESCRIPTION
We are pleased to present this beautiful and charming character cottage build in the 19th century that has been both modernised and extended. Benefiting from UPVC double glazing and oil central heating. The property itself comprises a delightful living room with exposed beams and a cast-iron log burner. The kitchen is fitted with a range of wall, base and drawer units, a Belfast sink and set within an exposed brick flue is a Rayburn stove; a utility room features the same unit as those in the kitchen. The First-floor landing offers access to both bedrooms and a bathroom fitted with a white three-piece suite.
LOCATION
The property is situated within the heart of Mickle Trafford, approximately four miles from Chester city centre. The village has a shop, post office and a popular primary school. Chester is a thriving and historic county town offering an excellent range of retail, leisure, and commercial services. These include a burgeoning restaurant and café scene and the Story House theatre. The city offers a range of popular state and independent schools (at both primary and secondary levels) including Kings and Queens in the city centre, and Abbey Gate College in Saighton (6.5 miles). Mickle Trafford is very well placed for the commuter with easy access to the motorway network linking Manchester and Liverpool. There is a regular direct rail service to London Euston from Chester station (from about 2 hours). The A55 trunk road offers direct access to the North Wales coast and the extensive and varied leisure opportunities in the region.
DIRECTIONS
Head north on Lower Bridge Street toward Grosvenor Street (A5268), then turn right onto Pepper Street and continue following the A5268; turn right again onto Foregate Street and stay on the A5268, continuing straight onto St Oswalds Way, then at the roundabout take the second exit onto Hoole Way (A56), continue to Hoole Roundabout and take the second exit onto Warrington Road (A56), and finally, at Hoole Island Junction, take the second exit to remain on the A56 and the property will be on the right.
LIVING ROOM 4.09m x 3.68m (13'5" x 12'1")
The property is entered through an glazed timber door opening to a living room with engineered oak flooring, a window facing the front elevation with radiator below. Featuring exposed beams within the ceiling and a delightful rustic fireplace with an exposed brick flue and oak mantle containing a cast-iron log burner.
-
KITCHEN 3.96mx2.90m (13'x9'6")
The kitchen features a slate-effect tiled floor throughout and is fitted with a range of wall, base, and drawer units, complimented by ornamental handles and a plate rack. Solid woodwork surfaces incorporate a Belfast sink with a mixer tap and tiled splashback. A rear-facing window and recessed downlights set within the ceiling. Stairs rise to the first-floor accommodation, retaining the original newel post. A standout feature of the room is the exposed brick fireplace housing the Rayburn stove. A lever latch door leads to the utility room, and a glazed door opens into the living room.
-
UTILITY ROOM 4.50m x 1.83m (14'9" x 6')
Continuing with the slate-effect tile flooring the utility room with fitted wall units matching those in the kitchen, a worksurface with plumbing for a washing machine as well as space for other appliances below, a radiator, and a fitted floor to ceiling storage cupboard housing a Worcester oil boiler. There is a window facing the rear elevation and a composite opaque double-glazed door opening to the side elevation.
-
FIRST FLOOR LANDING
With a banister with spindle balustrades and lever latch doors off opening to the bathroom and to both bedrooms.
BEDROOM ONE 3.73m x 3.05m (12'3" x 10')
With exposed floorboards, a window facing the front elevation with a radiator below.
BEDROOM TWO 3.56m x 2.79m (11'8" x 9'2")
Having a built-in shelved storage cupboard, the window to the rear elevation with a radiator below.
BATHROOM 2.34m x 1.83m (7'8" x 6')
The family bathroom is installed with a white three-piece suite comprising a panel bath with an electric shower and protective screen, a high-level WC, a pedestal wash hand basin. The walls are partially tiled and the extractor fan and fitted in the corner is a floor to ceiling lever latch door storage cupboard.
EXTERNALLY
To the front of the property is a long garden, separated from the adjoining property by a hedge. A timber gate opens onto a paved pathway leading to the main entrance, with additional side access to the rear. At the back, you'll find a spacious paved patio area bordered by stone retaining walls, with well-maintained gardens beyond. To the right, steps lead up to an elevated lawn and a generous off-road parking area laid with golden gravel. This parking area benefits from right of way access via an opening on the right-hand side of the property.
-
-
-
-
-
-
SERVICES TO PROPERTY
The agents have not tested the appliances listed in the particulars.
TENURE: Freehold
Council Tax: Band C
ARRANGE A VIEWING
Please contact a member of the team and we will arrange accordingly.
All viewings are strictly by appointment with Town & Country Estate Agents Chester on 01244 403900.
SUBMIT AN OFFER
If you would like to submit an offer please contact the Chester branch and a member of the team will assist you further.
MORTGAGE SERVICES
Town & Country Estate Agents can refer you to a mortgage consultant who can offer you a full range of mortgage products and save you the time and inconvenience by trying to get the most competitive deal to meet your requirements. Our mortgage consultant deals with most major Banks and Building Societies and can look for the most competitive rates around to suit your needs. For more information contact the Chester office on 01244 403900. Mortgage consultant normally charges no fees, although depending on your circumstances a fee of up to 1.5% of the mortgage amount may be charged.
YOUR HOME MAY BE REPOSSESSED IF YOU DO NOT KEEP UP REPAYMENTS ON YOUR MORTGAGE.

