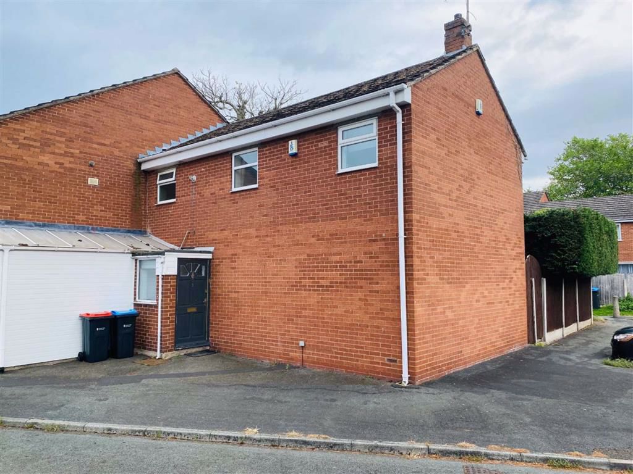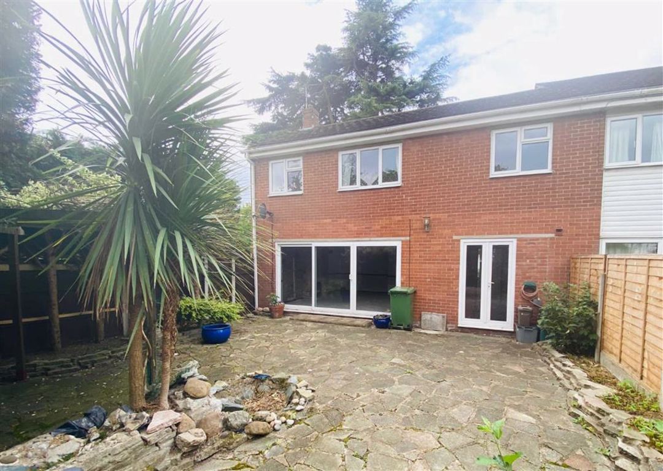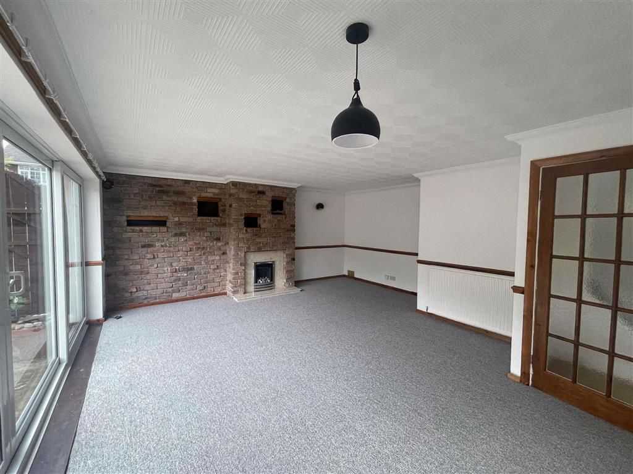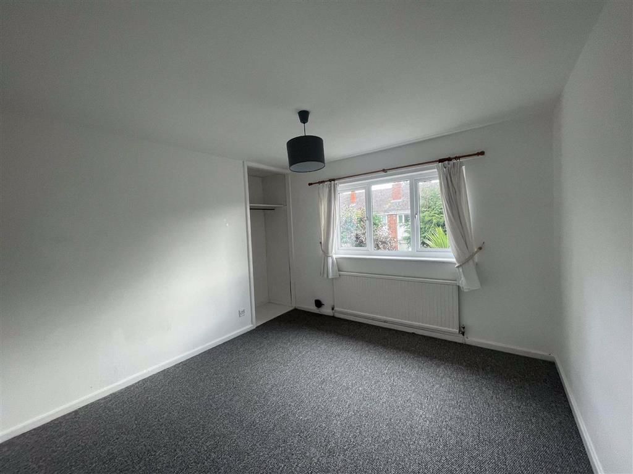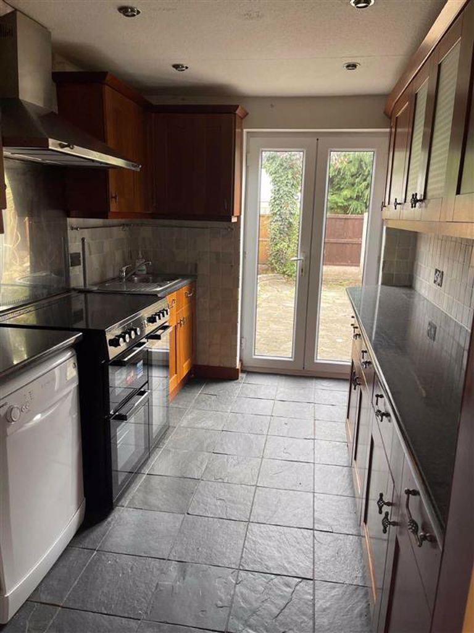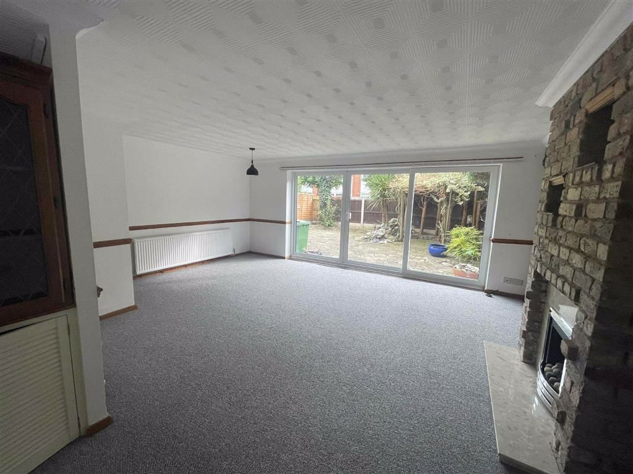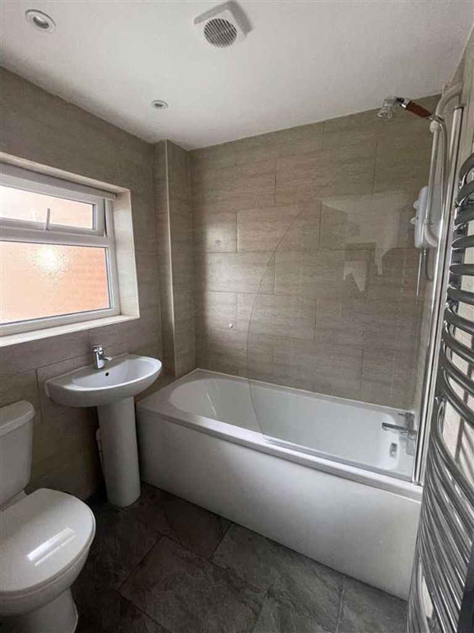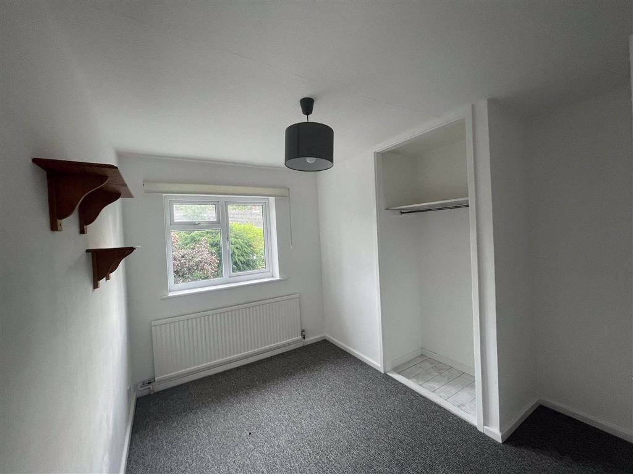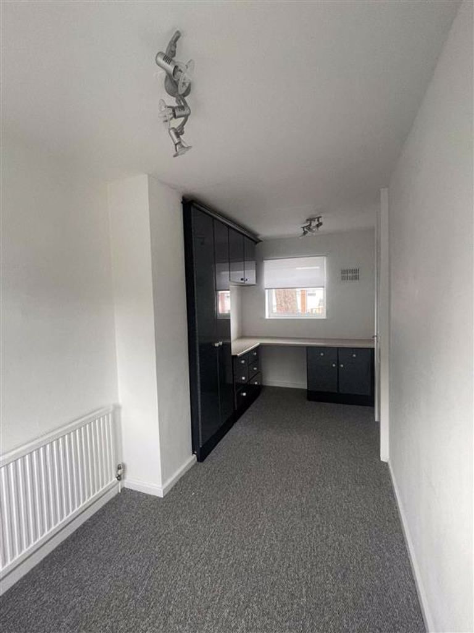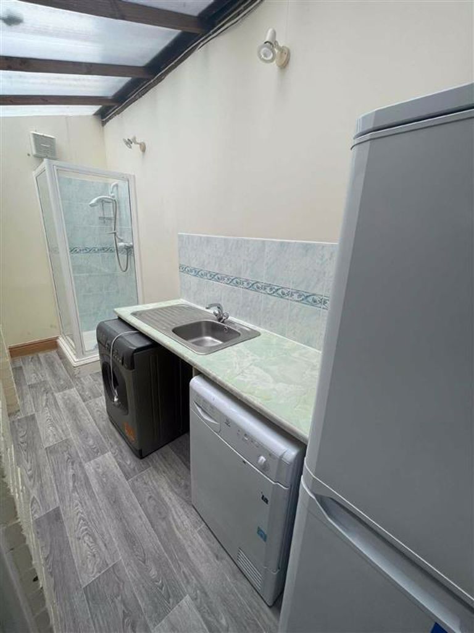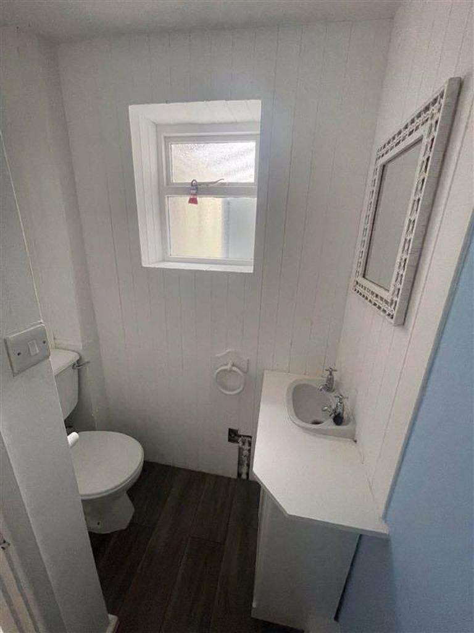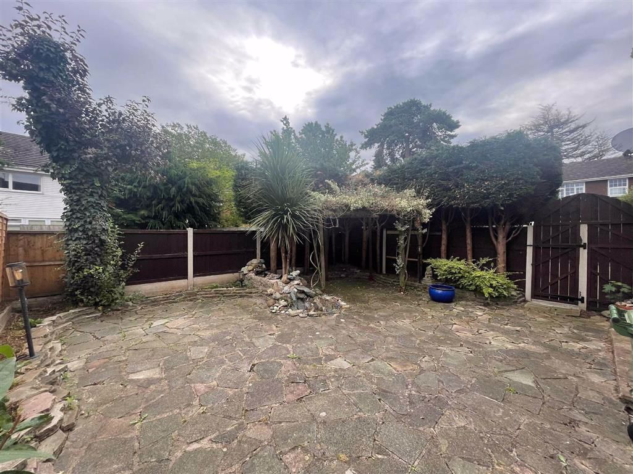Watling Court, Vicars Cross, Chester
Property Features
- END TOWN HOUSE
- THREE BEDROOMS
- DOWNSTAIRS CLOAKROOM
- LARGE LIVING DINING AREA
- POPULAR LOCATION
- ENCLOSED REAR GARDEN
- UTILITY ROOM
- GARAGE
- COMMUNAL PARKING
- UNFURNISHED
Property Summary
Full Details
LOCATION
Watling Court is situated within the sought after and convenient district of Vicars Cross, within easy reach of Chester city centre and the inner ring road. Vicars Cross enjoys good quality local amenities with a range of shopping facilities and within 5 minutes travelling distance of Sainsbury's supermarket and the A55 southerly by pass, and approximately 5 minutes travelling distance of the M53/M56 motorway network. The properties lies within walking distance of a regular bus service to the city centre which is 10-15 minutes travelling distance by car. Good local schooling is available at nursery, primary and secondary level and the property is within walking distance of the Chester Law College.
DIRECTIONS
Proceed out of Chester along Boughton bearing left at the gyratory system and continue along Tarvin Road for approximately 1.5 miles. Pass the Shell garage on the left hand side before taking a right hand turning onto Marbury Road. Take the first left hand turning onto Cedar Park before taking the last available turning on the left into Watling Court.
ENTRANCE HALL
Entered through a glazed and timber panelled front door, radiator, stairs off to the first floor accommodation.
LIVING/DINING ROOM
- 18'2 X 17'0 (5.54m X 5.18m)
An exposed brick fireplace with marble hearth, large patio door to the rear garden, radiator.
KITCHEN 10'10 X 7'6 (3.30m X 2.29m)
Fitted with wall, base and drawer units, stainless steel range cooker with extractor hood over, dishwasher, integrated fridge, partially tiled walls, ceramic tiled floor, French doors opening to the rear garden,
SHOWER/UTILITY ROOM
Having a corner shower cubicle, washing machine, dryer and fridge freezer.
DOWNSTAIRS W/C
Low level WC and wash hand basin.
LANDING
Window to the front elevation, built-in store cupboard, built-in cupboard housing gas combination boiler.
BEDROOM ONE 11'0 X 10'4 (3.35m X 3.15m)
Built-in wardrobe, window to the rear, radiator.
BEDROOM TWO 10'10 X 9'6 (3.30m X 2.90m)
Fitted wardrobe, window to the rear, radiator.
BEDROOM THREE 17'0 X 6'6 (5.18m X 1.98m)
Double aspect with windows to the front and rear, fitted wardrobe, cabinet and luggage cupboard.
BATHROOM
An attractive modern suite comprising panelled bath with an electric shower and screen, low level WC, wash hand basin, chrome heated towel rail, fully tiled, extractor fan.
GARDEN
A low maintenance predominately paved and shrubbed garden. Single garage to the front.
-
SERVICES
The agents have not tested the appliances listed in the particulars.
TO ARRANGE A VIEWING
Strictly by prior appointment with Town & Country I.E.A. On Chester 01244 403900.
HOURS OF BUSINESS
Monday to Friday - 9.00 am - 5.30 pm
Saturday - 9.00 am - 4.00 pm
Sunday - CLOSED
These particulars, whilst believed to be accurate are set out as a general outline only for guidance and do not constitute any part of an offer or contract. Intending purchasers should not rely on them as statements of representation of fact, but most satisfy themselves by inspection or otherwise as to their accuracy. No person in this firm’s employment has the authority to make or give any representation or warranty in respect of the property.

