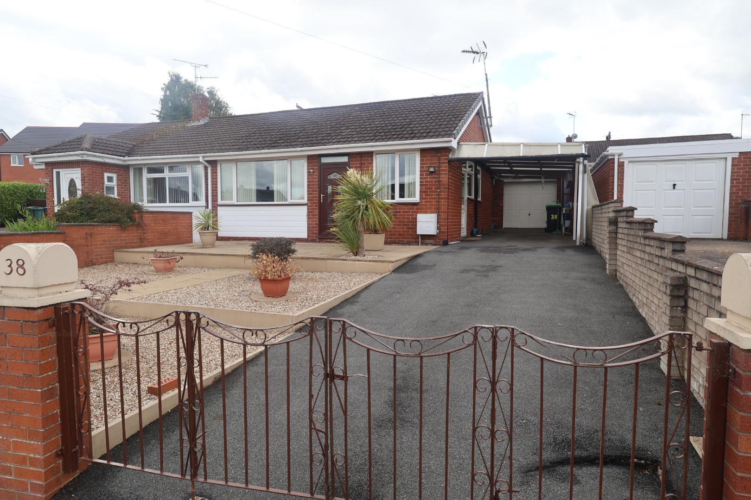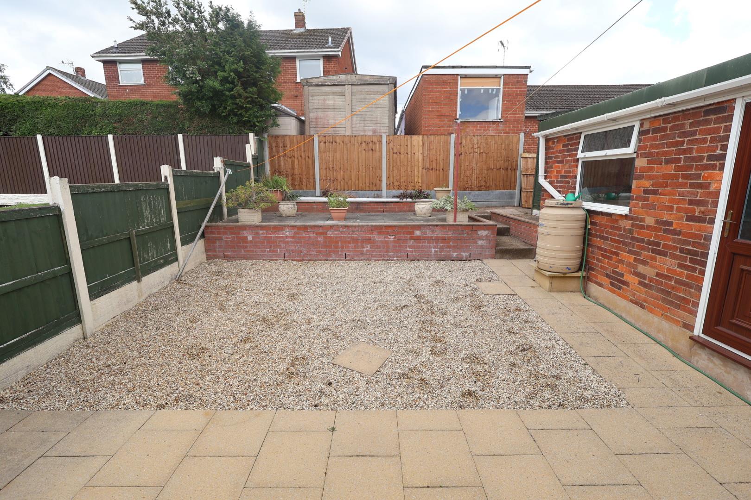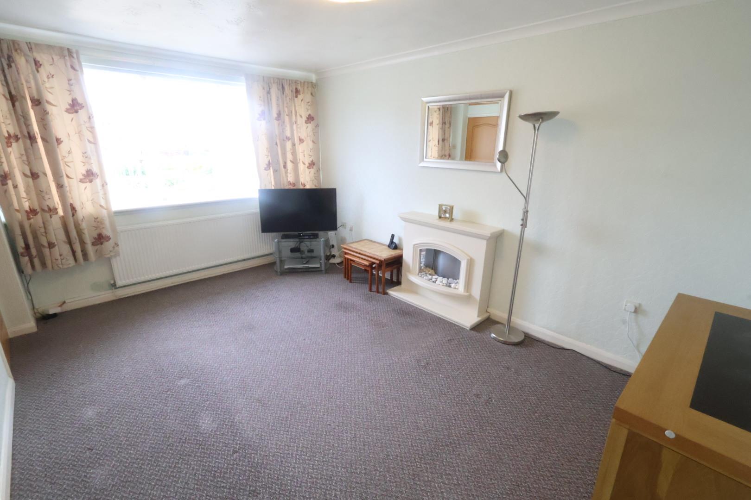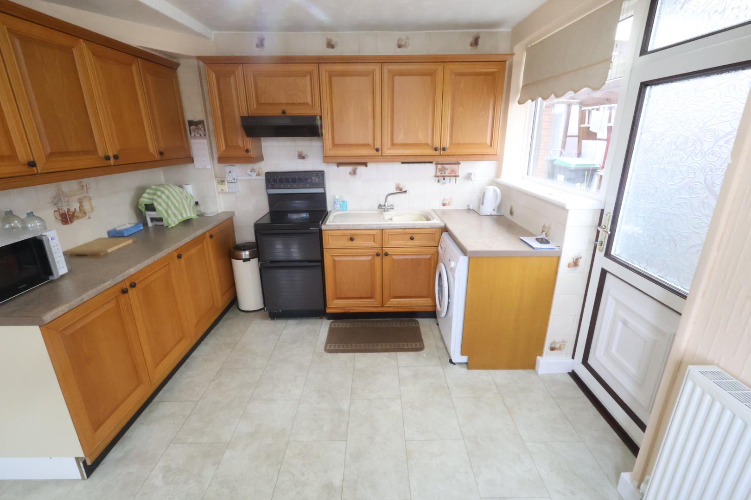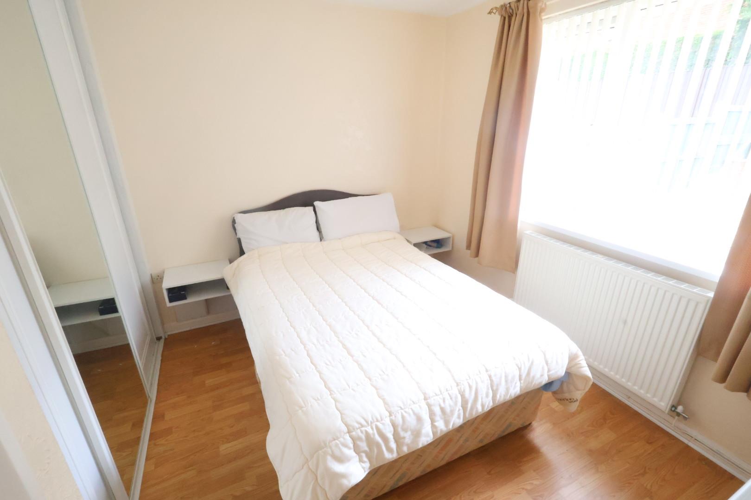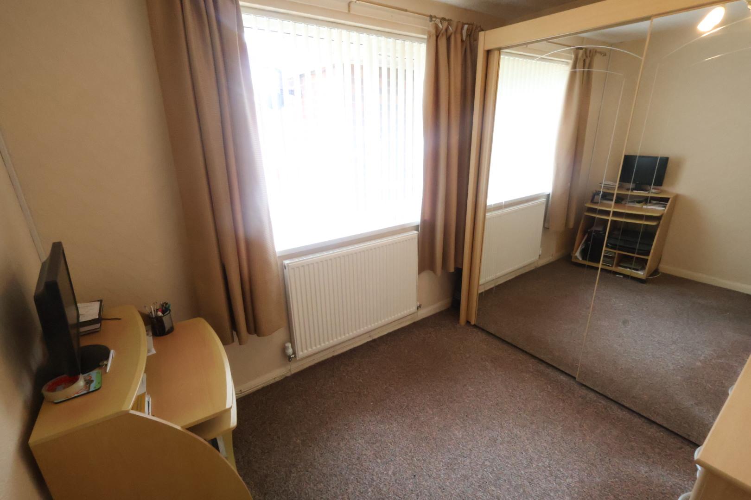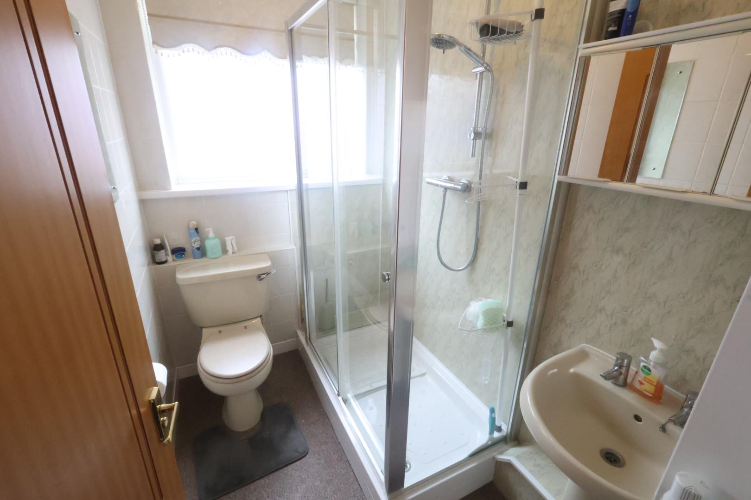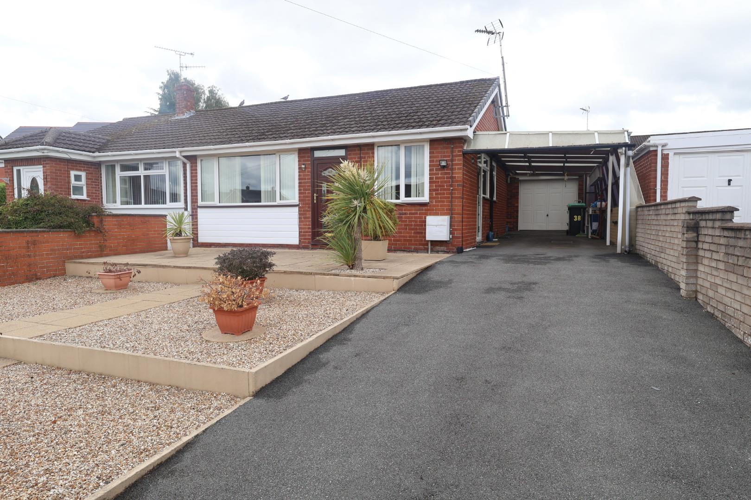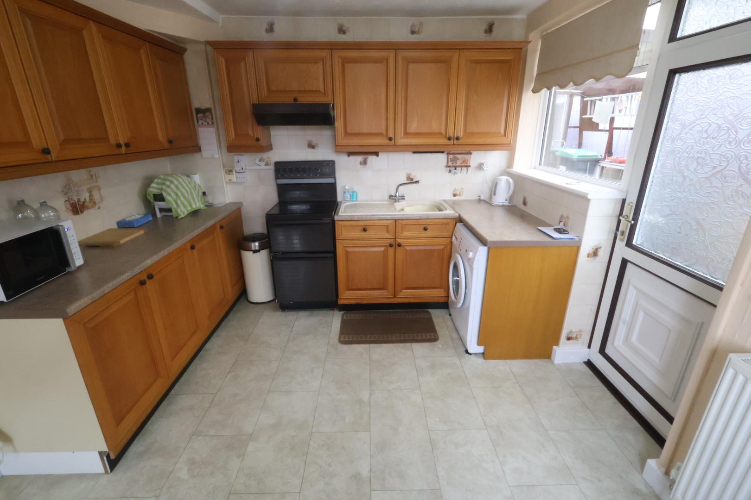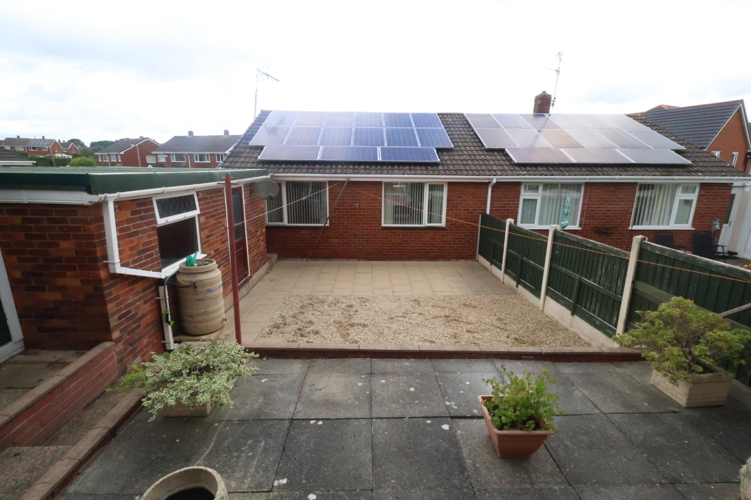Watts Dyke, Llay, Wrexham
Property Features
- TWO BEDROOM BUNGALOW
- SOLAR PANELS
- NO ONWARD CHAIN
- IN NEED OF A SCHEME OF MODERNISATION
- OFF-ROAD PARKING AND GARAGE
- LOW MAINTENANCE REAR GARDEN
Property Summary
Full Details
DESCRIPTION
Located in a quiet residential area, this two-bedroom semi-detached bungalow offers convenient access to local schools, amenities, and major routes to Wrexham and Chester. Offered with no onward chain, the home features UPVC double glazing throughout and comprises a spacious living room, kitchen/dining area, two bedrooms, and a bathroom. Outside, the front boasts decorative stonework and a driveway providing ample parking, alongside a rear carport and garage, as well as a private, low-maintenance garden at the back.
LOCATION
Llay is a popular and well-established village just a short drive from Wrexham, offering a great mix of countryside charm and everyday convenience. With a range of local amenities, schools, parks, and excellent transport links—including easy access to Chester and the A483—Llay is ideal for families, professionals, and those seeking a welcoming community with a semi-rural feel.
LIVING ROOM 4.57m x 3.05m (15 x 10'46)
The living room includes a front-facing window, a radiator, a doorway to the inner hall, and a featured white stone fireplace surround with an electric fire.
KITCHEN 3.53m x 3.05m (11'7 x 10'50)
The kitchen is fitted with a range of wall base and drawer units with a work surface space that houses a single drainer sink unit with a mixer tap. space for oven with a hob. Other features of the kitchen include space and plumbing for a washing machine, radiator and a window that faces the front and side elevation.
HALLWAY
The inner hall includes a built-in storage cupboard with a radiator, loft access via a ladder (the loft is boarded and contains the gas combi boiler), and doors leading to both bedrooms and the bathroom.
BEDROOM ONE 3.05m x 3.05m (10'84 x 10'80)
This bedroom boasts a rear-facing window, a radiator, a fitted double wardrobe with sliding doors, and wood-effect flooring.
BEDROOM TWO 3.05m x 2.36m (10'24 x 7'9)
This bedroom features a window that faces the rear elevation, a radiator and a mirrored double wardrobe with sliding doors.
BATHROOM 2.18m x 1.22m (7'2 x 4'82)
The bathroom is installed with an electric shower above, a low level W/C, a window that faces the side elevation and, partially tiled walls and a radiator.
EXTERNALLY
At the front of the property, there is a decorative stone garden and driveway enclosed by iron gates, with front access leading to a carport and a spacious garage equipped with power and lighting. A low-maintenance rear garden featuring flagstones and decorative stones, with a timber shed and side access to the garage and carport.
GARAGE 5.18m x 4.57m (17 x 15'20)
Viewings
Strictly by prior appointment with Town & Country Wrexham on 01978 291345.
To Make an Offer
If you would like to make an offer, please contact a member of our team who will assist you further.
Mortgage Advice
Town and Country can refer you to Gary Jones Mortgage Consultant who can offer you a full range of mortgage products and save you the time and inconvenience for trying to get the most competitive deal to meet your requirements. Gary Jones Mortgage Consultant deals with most major Banks and Building Societies and can look for the most competitive rates around to suit your needs. For more information contact the Wrexham office on 01978 291345.
Gary Jones Mortgage Consultant normally charges no fees, although depending on your circumstances a fee of up to 1.5% of the mortgage amount may be charged. Approval No. H110624
YOUR HOME MAY BE REPOSSESSED IF YOU DO NOT KEEP UP REPAYMENTS ON YOUR MORTGAGE.
Additional Information
We would like to point out that all measurements, floor plans and photographs are for guidance purposes only (photographs may be taken with a wide angled/zoom lens), and dimensions, shapes and precise locations may differ to those set out in these sales particulars which are approximate and intended for guidance purposes only.

