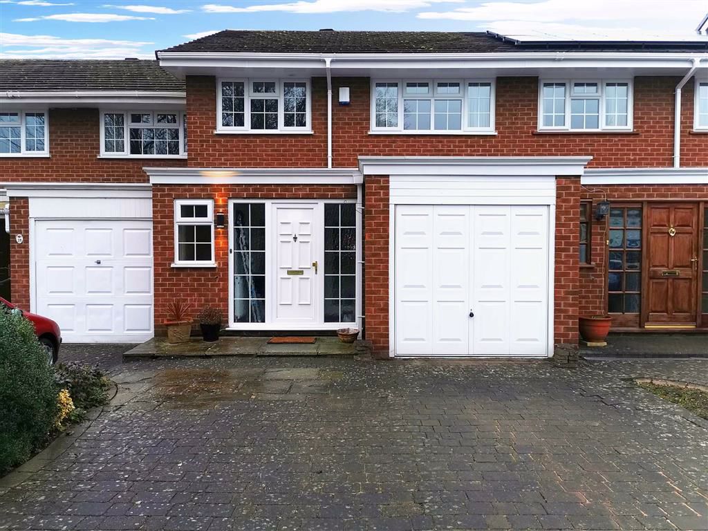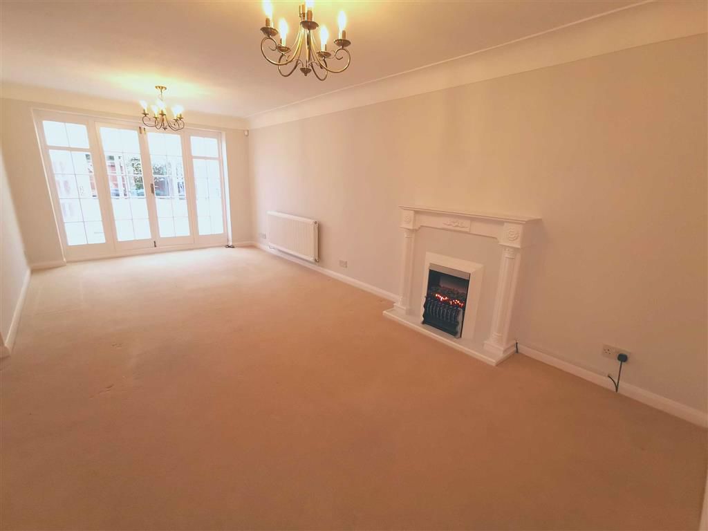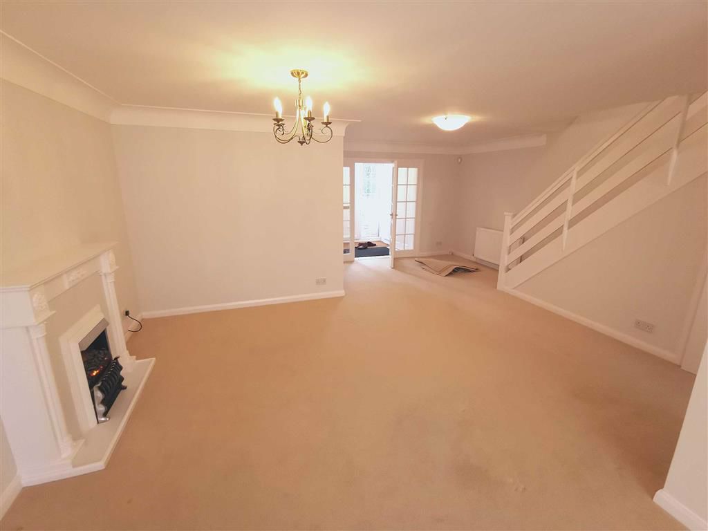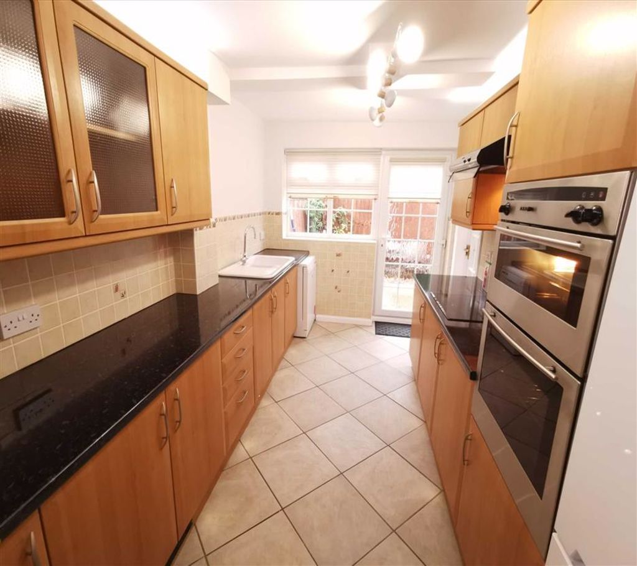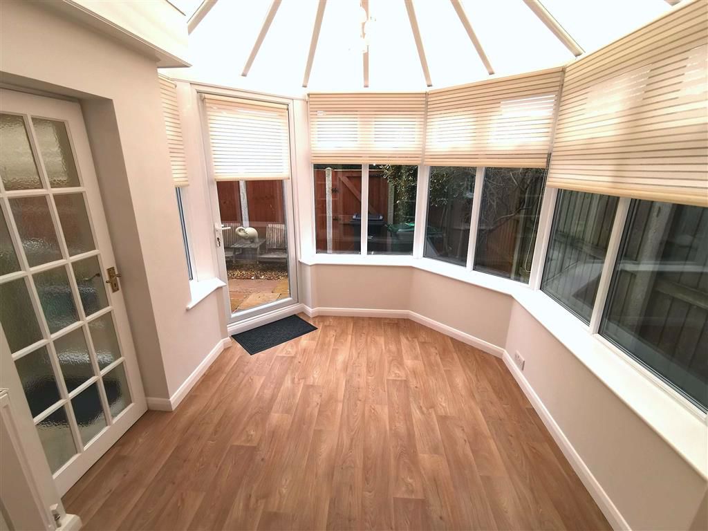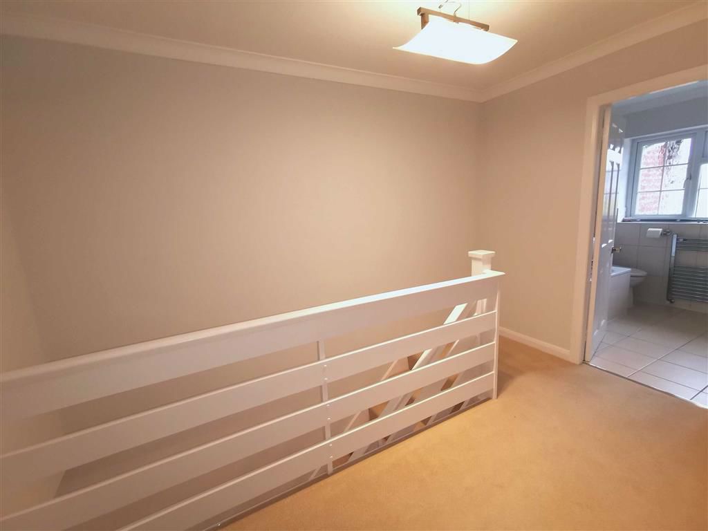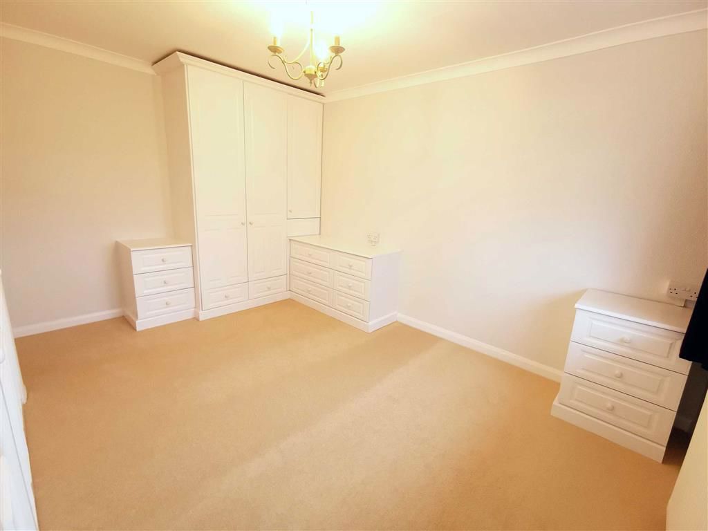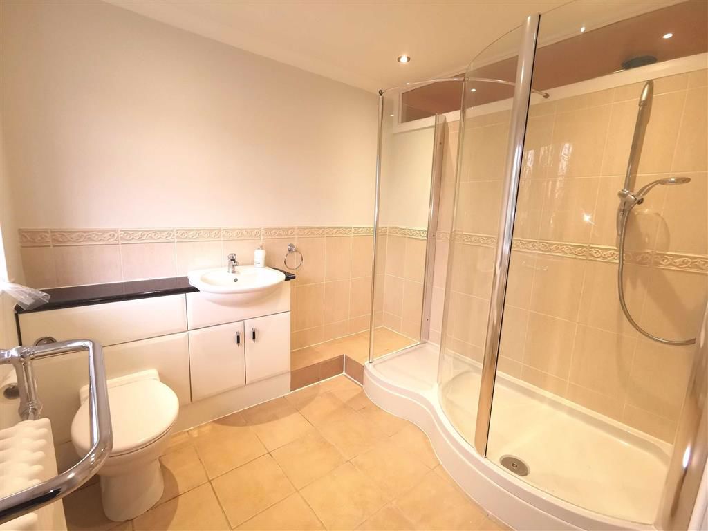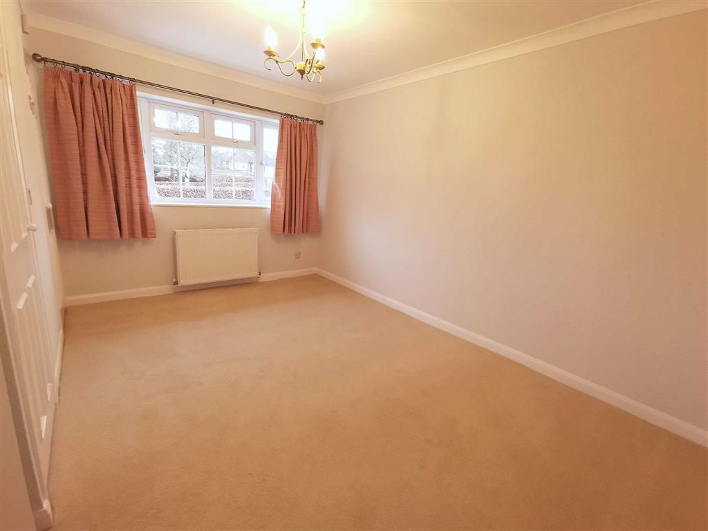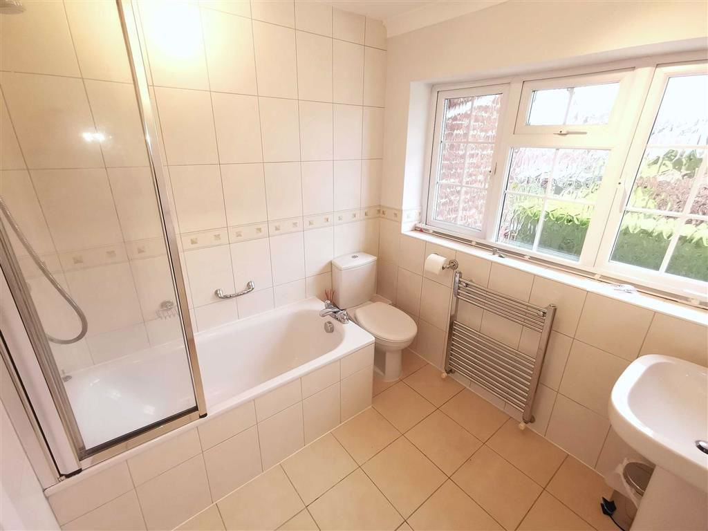Wealstone Court, Newton, Chester
Property Features
- AVAILABLE FROM 4TH JANUARY
- WELL PRESENTED MID-MEWS
- TWO DOUBLE BEDROOMS
- TWO BATHROOMS
- LARGE LOUNGE/DINING ROOM
- DOUBLE DRIVEWAY & GARAGE
- LOW MAINTENANCE REAR GARDEN
- HIGHLY DESIRABLE CUL DE SAC LOCATION
- CLOSE TO THE CITY CENTRE
Property Summary
Full Details
LOCATION
The much sought after and popular district of Wealstone Court lies within Plas Newton, itself within 10 minutes travelling distance from Chester city centre by car and convenient for local shopping facilities in nearby Upton and Hoole, whilst also being close to a nearby bus route to the city centre. The property lies a short walk away from primary schools, including Newton Primary, Mill View Primary School as well The Firs Private Primary School and is convenient for Upton High School. There are places for worship and other local day-to-day amenities close by and easy accessibility is enjoyed to the outer ring road leading to the A55 southerly bypass and the M53/M56 motorway networks.
DIRECTIONS
Proceed out of Chester along the A56 Hoole Road, passing Hoole's Faulkner Street on the right hand side before turning left onto Newton Lane signposted Newton/Upton. Proceed over the railway bridge passing Newton Primary School on the left hand side. Follow Newton Lane as it starts to bear to the right hand side before taking a right hand turning onto Wealstone Court. Upon entering Wealstone Court, bear right where the property will be seen immediately on the left hand side.
ENTRANCE HALL
Composite double glazed front door, doors off to the living/dining room, cloakroom wc and single garage.
CLOAKROOM W/C 4'7 x 2'4 (1.40m x 0.71m)
Low level w/c, sink, glazed window the front and a light.
LIVING/DINING ROOM 27'7 x 18'4 (8.41m x 5.59m)
Freshly painted walls, ceilings and wooden trim, dimmer lights, electric fireplace, access to the conservatory, kitchen and understairs storage with stairs leading up to the first floor landing.
ADDITIONAL ASPECT
KITCHEN 14'9 x 7'7 (4.50m x 2.31m)
Tiled floor, laminate counter tops, wooden base and wall units, sink/drainer with mixer tap, built in hob, extractor fan, oven and grill. Candy fridge freezer and a dishwasher. Window to the rear and access to the conservator and rear garden.
CONSERVATORY 8'6 x 10'2 (2.59m x 3.10m)
Double glazed windows and door, roof lighting and access to kitchen, lounge/dining room and rear garden.
LANDING 11'2 x 7'3 (3.40m x 2.21m)
Wooden banister, ceiling light and access to both bedrooms and the family bathroom.
MASTER BEDROOM 13'1 x 9'2 (3.99m x 2.79m)
Window to the front, white bedroom furniture and built in wardrobes. Door leading to the en-suite.
EN-SUITE 8'0 x 7'3 (2.44m x 2.21m)
Tiled floors, laminate counter top with built in sink and under sink storage. Walk in shower cubicle with thermostatic shower, low level toilet and chrome towel radiator. Glazed window to front and spotlights.
BEDROOM TWO 13'1 x 10'10 (3.99m x 3.30m)
Built in wardrobe, cupboard with Worcester boiler in, window to the rear and a radiator.
BATHROOM 6'11 x 7'3 (2.11m x 2.21m)
Tiled floor which continues up the side of the bath and walls. Bath with thermostatic shower over, glass screen, low level w/c, sink and chrome towel radiator. Glazed window to the rear and a cupboard with water tank inside.
REAR GARDEN
Low maintenance rear garden, paved with access to the conservatory and the back alley for transportation of the bins/recycling.
FRONT EXTERNAL
Off-road parking for several vehicles, access to garage through up and over door and shrubs.
GARAGE 16'5 x 6'7 (5.00m x 2.01m)
Single garage, freshly painted walls and floor. Washing machine, dryer and laminate counter top with wood cupboard.
TO ARRANGE A VIEWING
Strictly by prior appointment with Town and Country Estate Agents Chester I.E.A. On 01244 403900.
SERVICES
The agents have not tested the appliances listed in the particulars.
ADDITIONAL INFORMATION
We would like to point out that all measurements, floor plans and photographs are for guidance purposes only (photographs may be taken with a wide angled/zoom lens), and dimensions, shapes and precise locations may differ to those set out in these sales particulars which are approximate and intended for guidance purposes only.
These particulars, whilst believed to be accurate are set out as a general outline only for guidance and do not constitute any part of an offer or contract. Intending purchasers should not rely on them as statements of representation of fact, but most satisfy themselves by inspection or otherwise as to their accuracy. No person in this firm’s employment has the authority to make or give any representation or warranty in respect of the property.

