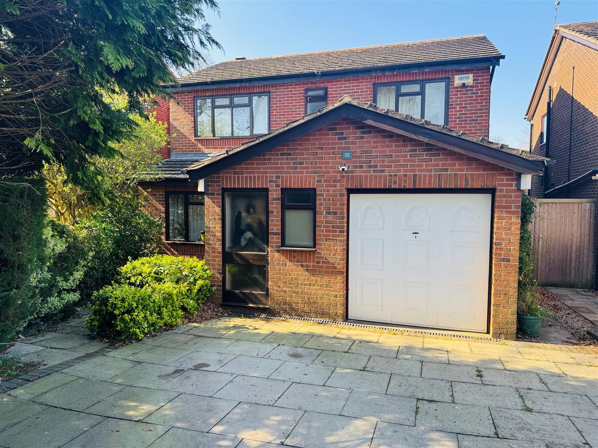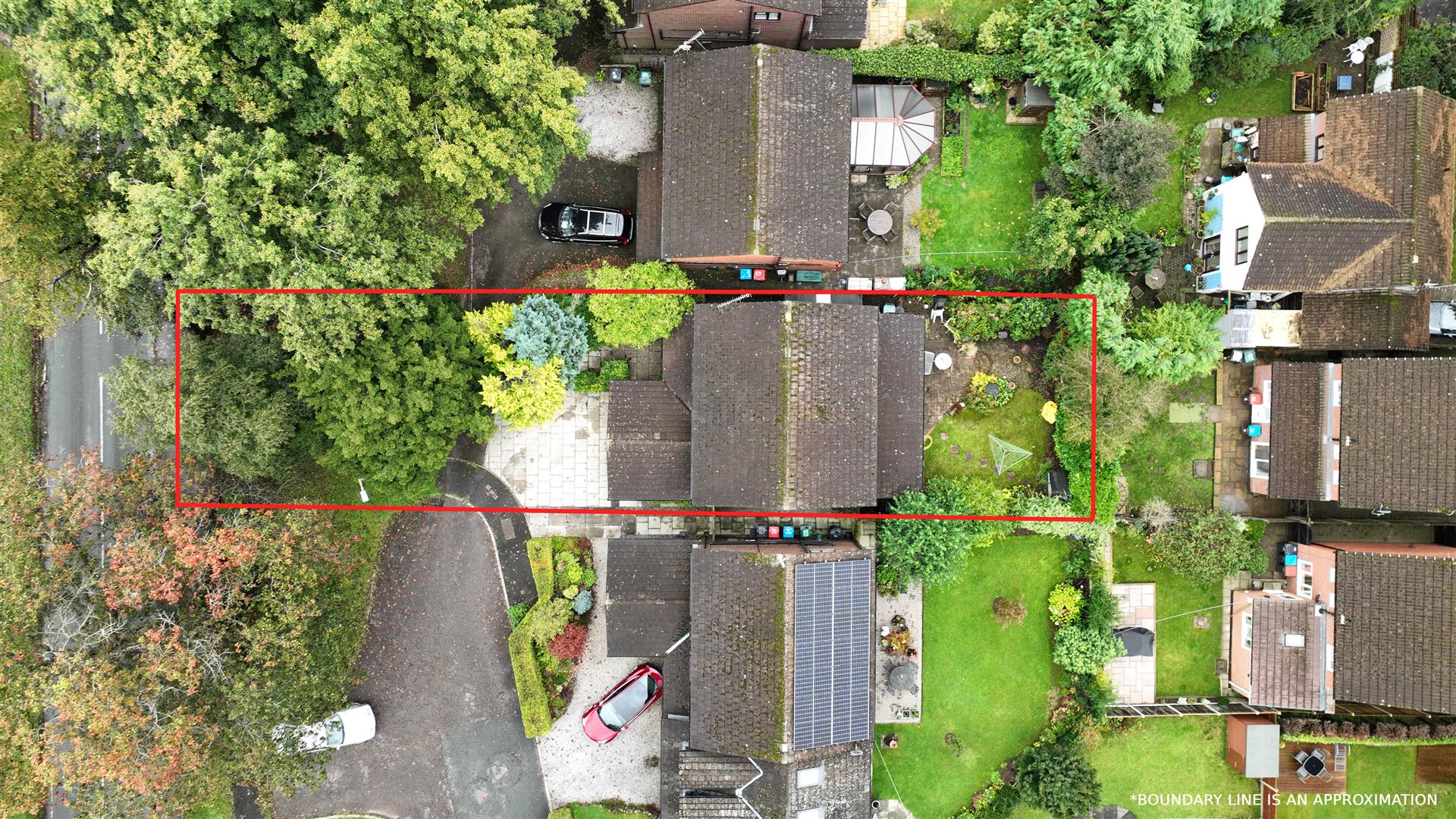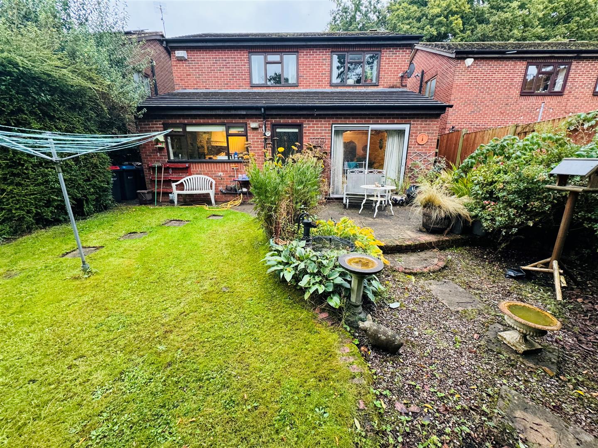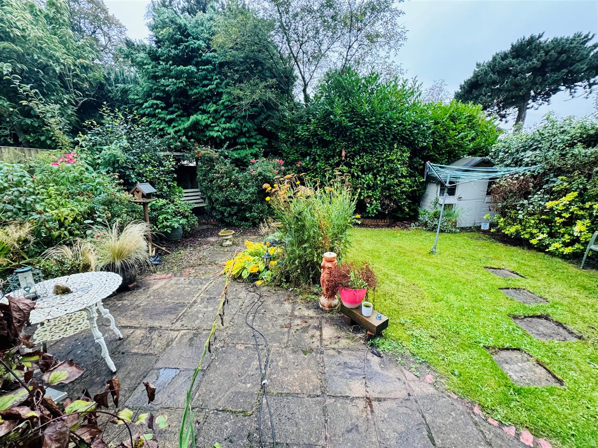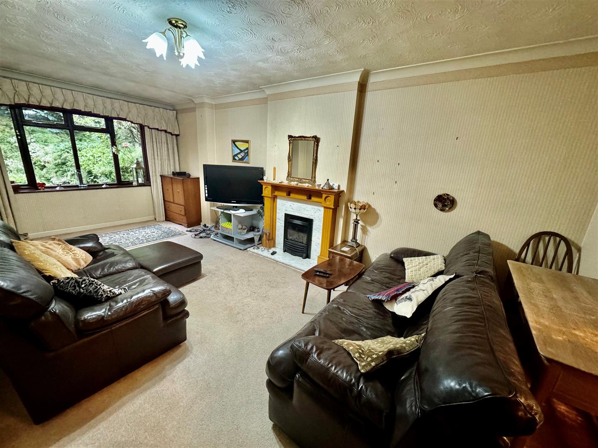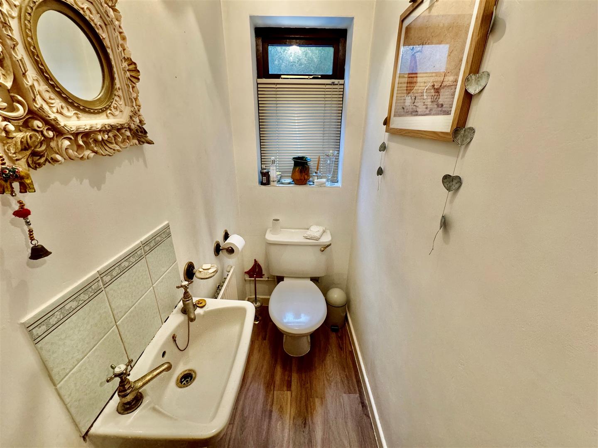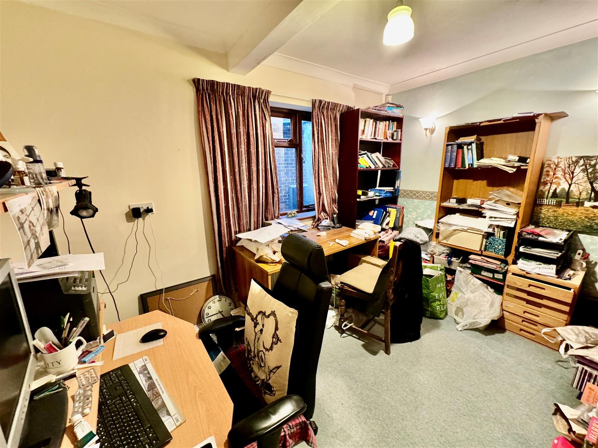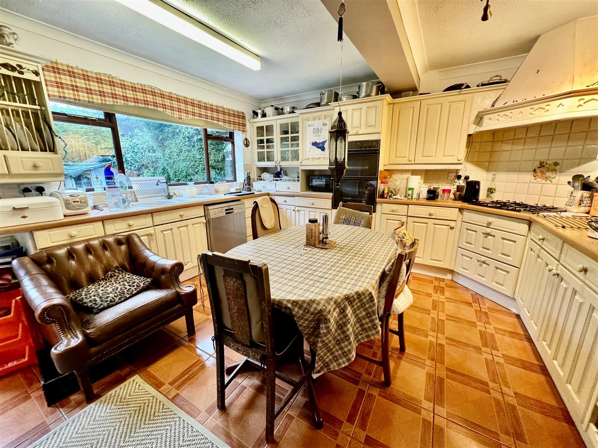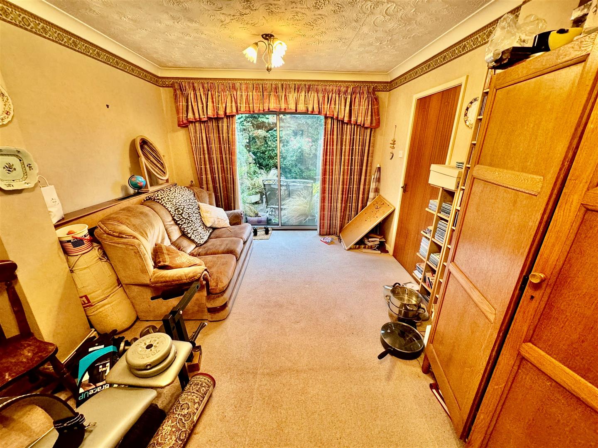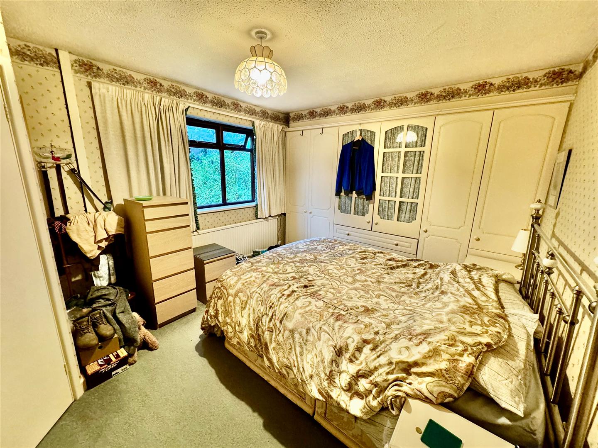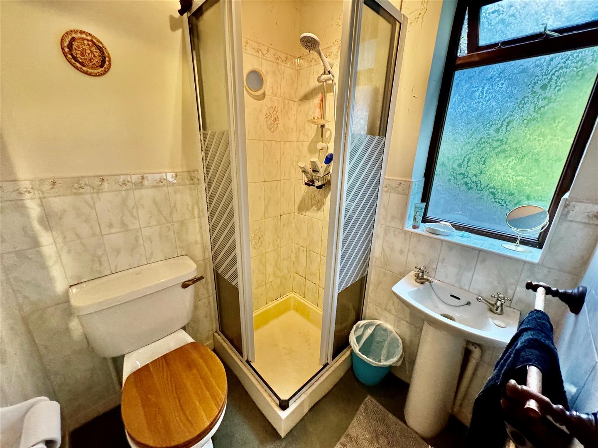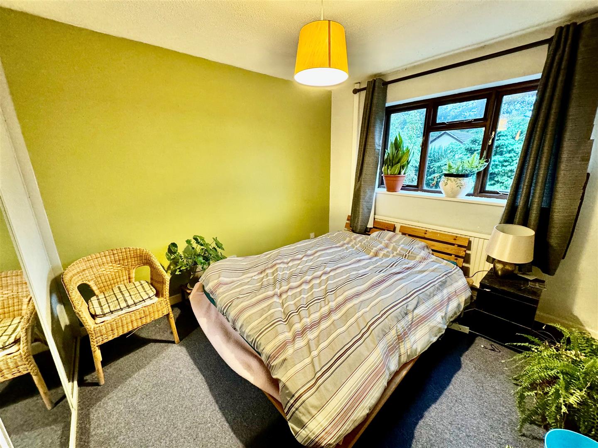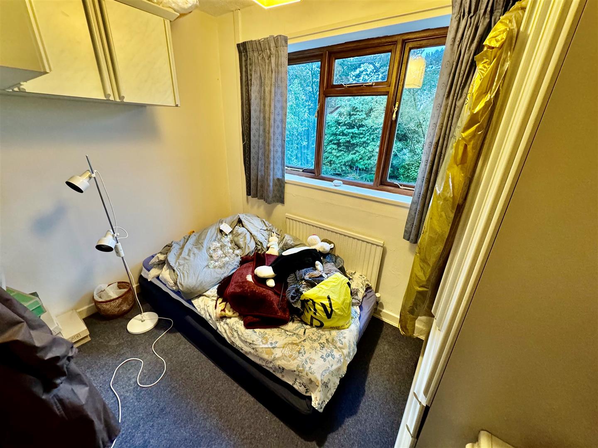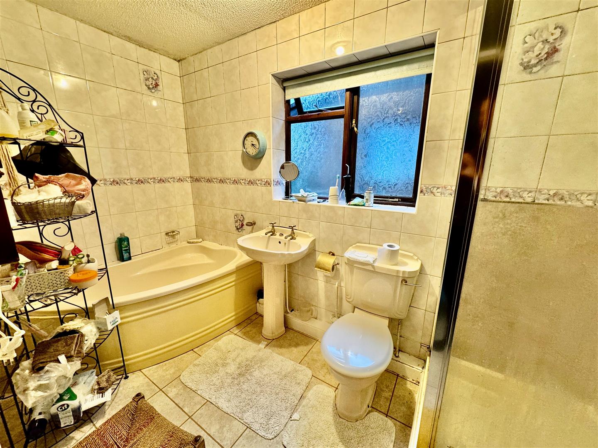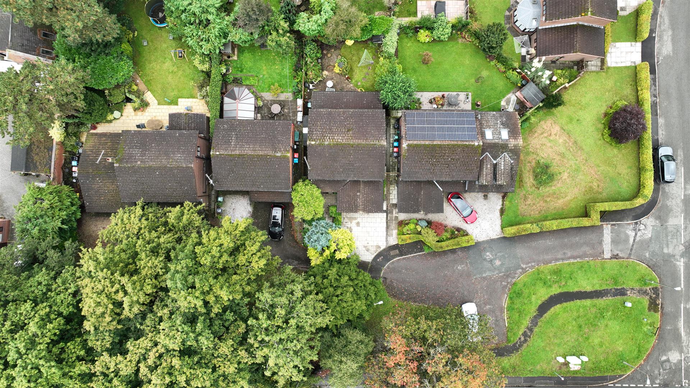Wealstone Lane, Upton
Property Features
- DETACHED FAMILY HOME
- FOUR BEDROOMS
- EN-SUITE FACILITIES
- DOWNSTAIRS W.C
- TWO RECEPTION ROOMS
- GROUND FLOOR EXTENSION
- SOUTH-WESTERLY FACING GARDEN
- OFF-ROAD PARKING & GARAGE
- POPULAR LOCATION
- VIEWING ADVISED
Property Summary
Full Details
DESCRIPTION
Situated within the heart of one of Chester’s most desirable suburbs, this detached family home has undergone an extension to the ground floor accommodation and the property comprises an entrance hall, cloakroom WC, living room, office, kitchen, dining room and off the first floor floor landing, a family bathroom and four bedrooms, the principal of which enjoys ensuite facilities. Externally, to the front of the property is ample paved off parking positioned to the front of a single garage, with gated side access leading to a rear garden, featuring a lawn and paved with a variety of plants, shrubs, trees and most importantly, enjoys a lovely sunny, South-westerly facing orientation.
DIRECTIONS
Head south on Lower Bridge Street towards St Olave Street, and then turn right onto Castle Street. at 0.1 miles, reach the roundabout and take the second exit onto Nicholas Street (A5268) and continue following the A5268. at another roundabout, take the first exit onto Upper Northgate Street (A5116). Turn right onto the A5116, and shortly after, turn left onto Liverpool Road (A5116), take the second exit at the roundabout onto Brook Lane, turn left onto Newton Lane, followed by a left turn onto Wealstone Lane at 2.2 miles. finally, at 2.3 miles, turn left onto Whitton Drive, where your destination will be on the right.
LOCATION
Upton is a much sought after district of Chester, and is well served by local schools which have good reputations, and a good range of local shops and recreational activities, most notably Upton-by-Chester Golf Club which is less than five minutes walk away. Offering good communication links via the outer ring road to the M53/M56 motorway network and A55 southerly by pass, and also to Liverpool on the Mersey Rail network via the Bache station which is within a five minute walk. There are regular bus services nearby as well. The property itself is an approximate 10 minute drive from Chester city centre.
ENTRANCE HALL 0.97m x 1.75m max (3'2 x 5'9 max)
The property is entered through a timber paddle double glaze front door with no window facing the front elevation, a radiator and doors off opening to the cloakroom WC living room kitchen, study, and Garage.
CLOAKROOM WC
LIVING ROOM 8.23m x 3.23m (27' x 10'7)
Having a window facing the front elevation, a radiator, a living flame gas fire with marble and ornate Adam surround and glazed double doors opening to the dining room.
OFFICE 3.76m x 2.51m (12'4 x 8'3)
With a window to the side elevation and radiator.
KITCHEN 4.39m x 4.09m (14'5 x 13'5)
The kitchen is fitted with a range of wall, base and drawer units with ample wood grain effect work surfaces housing a one and a half V sink unit with mixer tap and tiled splashback. Integrated appliances include a double oven, hob and extractor hood, along with space and plumbing for dishwasher, ceramic tiled floor, a radiator, window to the rear elevation and a double glazed back door off. an Internal door opens to the dining room.
DINING ROOM 4.88m x 3.23m (16' x 10'7)
With a radiator and a double glazed patio door opening to the rear garden.
FIRST FLOOR LANDING
With doors off opening to the bathroom and to all four bedrooms, the principal of which enjoys ensuite facilities.
PRINCIPAL BEDROOM 3.48m x 3.12m (11'5 x 10'3)
With a window facing the front elevation and radiator below built-in over stairs storage cupboard and fitted with a range of wardrobes and chest of drawers. Door opens to the ensuite.
ENSUITE
Installed with the corner shower enclosure, a low-level WC and pedestal wash and basin along with parsley towel walls, radiator and an opaque window facing the front elevation.
BEDROOM TWO 3.15m x 2.95m (10'4 x 9'8 )
Fitted with a range of wardrobes with sliding doors and mirror insert, a window faces the rear elevation with a radiator below.
BEDROOM THREE 2.46m x 3.12m (8'1 x 10'3)
Having a window facing the front elevation with a radiator below and a deep built-in over stairs door cupboard
BEDROOM FOUR 2.87m x 1.93m (9'5 x 6'4)
With fitted wardrobes and luggage cupboards, windows to the rear elevation with a radiator below.
BATHROOM 3.10m x 1.60m (10'2 x 5'3)
Installed with a three piece suite comprising a corner bath with Victorian style mixer and shower extension, low level WC, pedestal wash hand basin and a corner shower enclosure with thermostatic shower. The walls are fully tiled with a radiator and an opaque window faces the side elevation.
GARAGE
An integrated single garage with access from the front through an up and over garage door with power and light, also housing the wall mounted gas was to combination boiler.
EXTERNALLY
The land directly to the front of the property, adorned with mature trees and extending to the Wealstone Lane boundary wall is also included with the property, with neighbours having right of way access to their drive/property. The front of the property also has off-road parking and a timber side access gate leading to the rear garden. Enjoying an enviable south-westerly facing orientation, laid along with a paved and gravelled patio area and well stocked with a series of plants shrubs and mature trees.
-
BIRSDEYE
* PLEASE NOTE THAT THE BOUNDARY LINE IS FOR VISUAL REPRESENTATION ONLY AND IS NOT CLAIMED TO BE PINPOINT ACCURATE *
-
ARRANGE A VIEWING
Please contact a member of the team and we will arrange accordingly.
All viewings are strictly by appointment with Town and Country Estate Agents Chester on 01244 403900.
SUBMIT AN OFFER
If you would like to submit an offer please contact the Chester branch and a member of the team will assist you further.
SERVICES TO PROPERTY
The agents have not tested the appliances listed in the particulars.
Tenure: Freehold
Council Tax Band F: £3289
MORTGAGE SERVICES
Town and Country Estate Agents Chester can refer you to a mortgage consultant who can offer you a full range of mortgage products and save you the time and inconvenience by trying to get the most competitive deal to meet your requirements. Our mortgage consultant deals with most major Banks and Building Societies and can look for the most competitive rates around to suit your needs. For more information contact the Chester office on 01244 403900. Mortgage consultant normally charges no fees, although depending on your circumstances a fee of up to 1.5% of the mortgage amount may be charged.
YOUR HOME MAY BE REPOSSESSED IF YOU DO NOT KEEP UP REPAYMENTS ON YOUR MORTGAGE.

