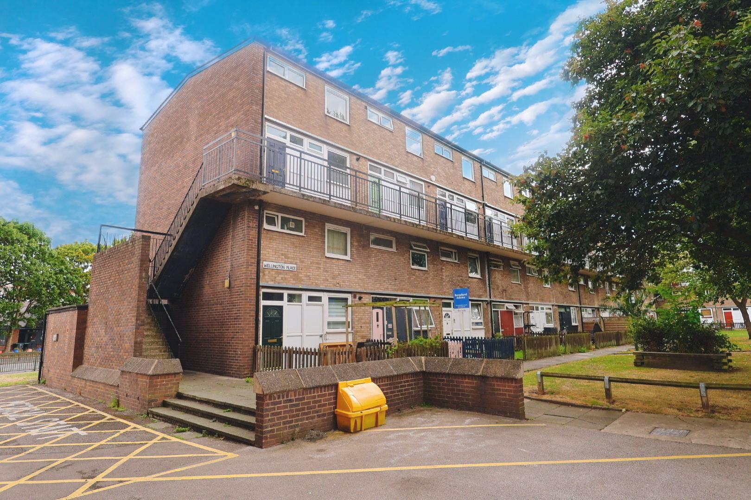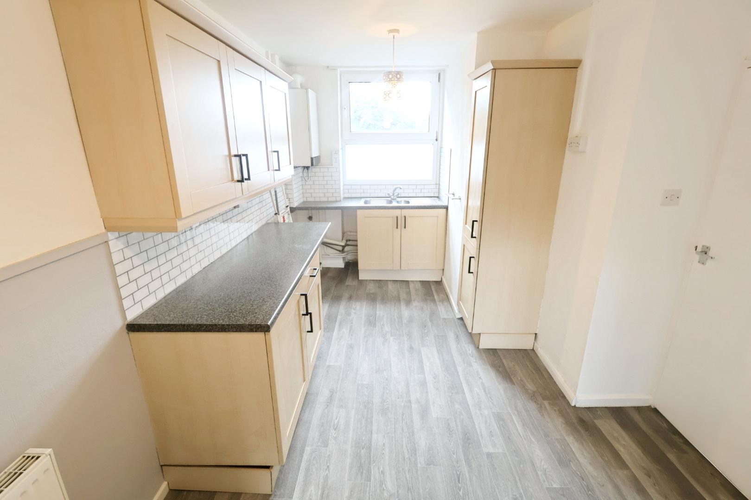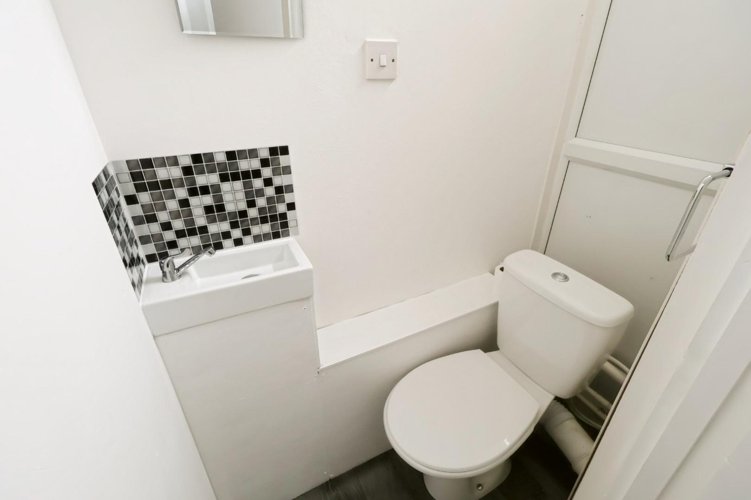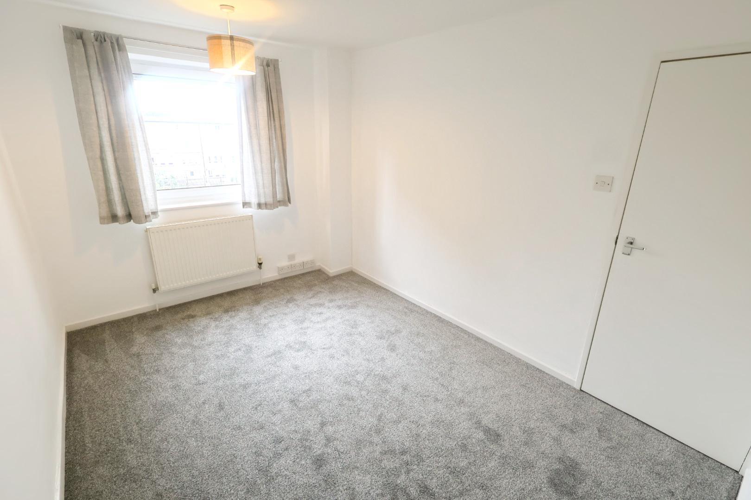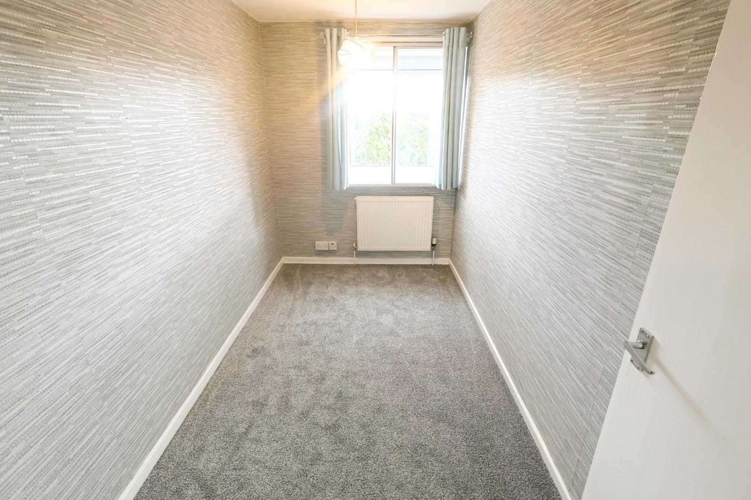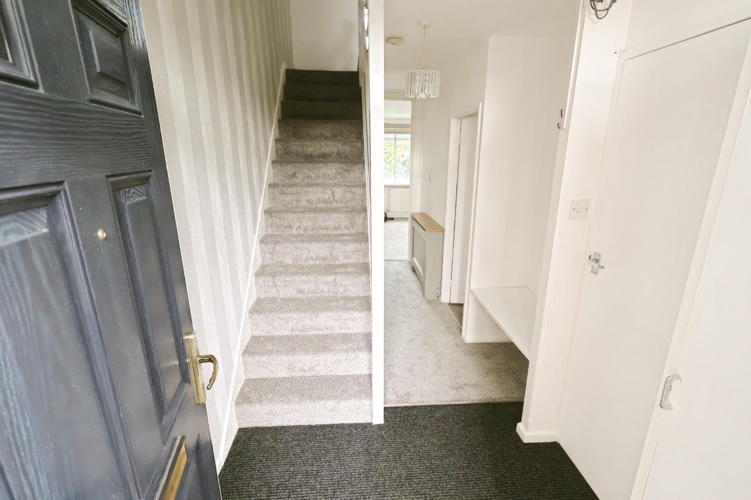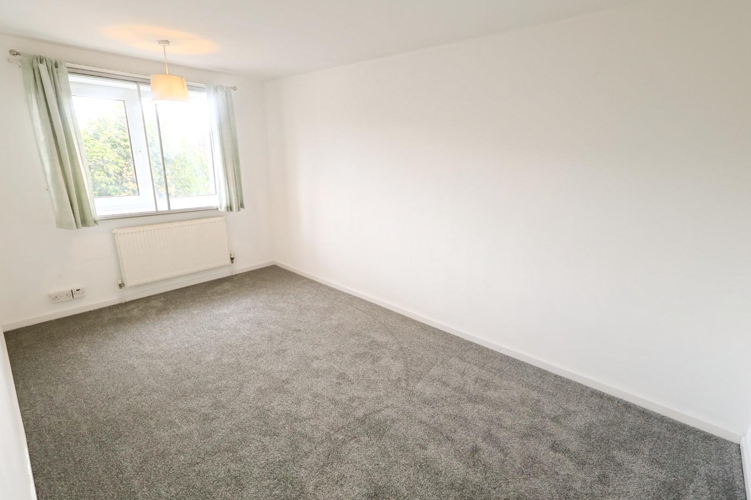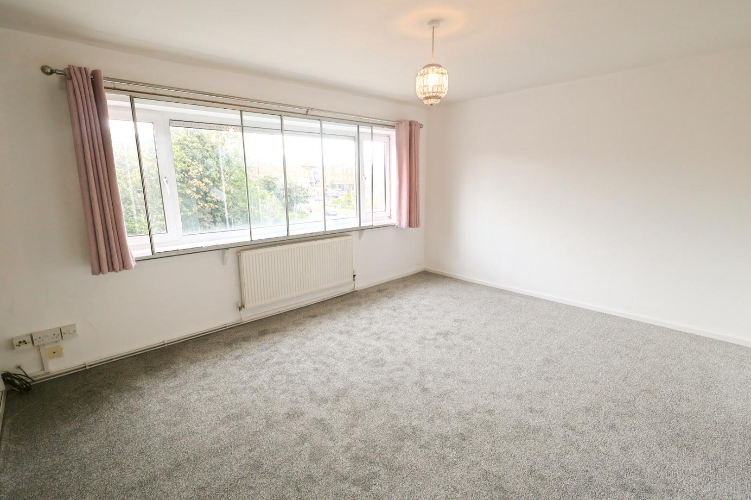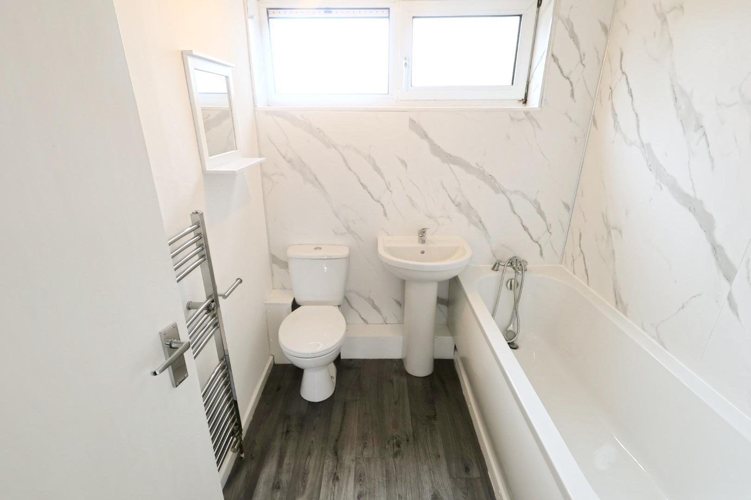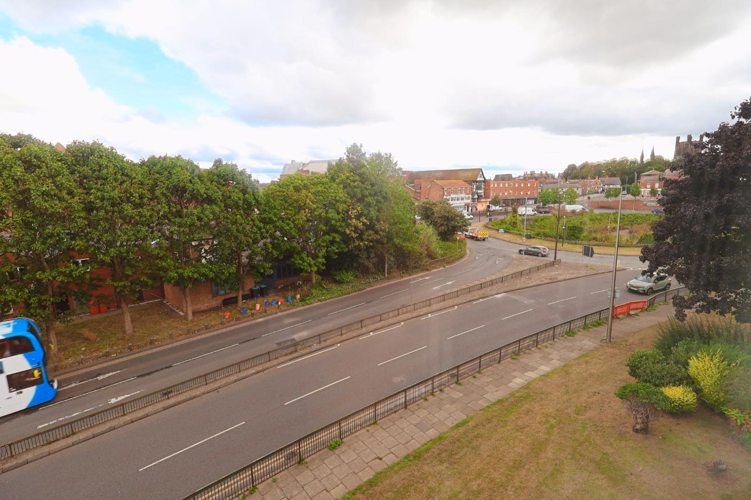Wellington Place, Chester
Property Features
- FIRST FLOOR APARTMENT
- THREE BEDROOMS
- KITCHEN/DINER
- LOUNGE
- CLOAKROOM WC
- PARKING CAN BE APPLIED FOR
- OWN INTERNAL STORE
- GAS CENTRAL HEATING
- UPVC DOUBLE GLAZING
- CITY CENTER LOCATION
Property Summary
Full Details
DESCRIPTION
Located in a convenient residential area with views towards Chester city centre, this well-presented three-bedroom property offers generous living space, modern fittings, and practical features throughout. With its own internal storage and the ability to apply for residential parking through Sanctuary Housing.
LOCATION
This flat is located within a short walk of City centre with its renowned Roman walls and Chester Racecourse. Local shopping facilities include a Morrison's Superstore together with a range of shops for everyday needs at The Bache, where there is also a Railway Station on the Chester to Liverpool line. Leisure facilities include a Total Fitness Leisure Centre on Liverpool Road, the Northgate Arena Leisure Centre, together with an 18 hole Golf Course and Tennis Courts nearby in Upton. Good road links facilitate daily travel to the surrounding areas of commerce and industry.
DIRECTIONS
From our Chester Branch: 33 Lower Bridge Street, Chester, UK,Head north on Lower Bridge St towards Grosvenor St/A5268,Turn right onto Pepper St/A5268,Continue to follow A5268,Turn right onto Foregate St/A5268,Continue to follow A5268,Continue straight onto St Oswalds Way/A5268,At the roundabout, take the 2nd exit onto Hoole Way/A56,Destination will be on the left
ENTRANCE HALL 4.78m x 1.73m (15'8 x 5'8)
The property is entered through a composite wood grain-effect front door, which opens into a spacious entrance hall with an inset doormat well. Stairs rise to the first-floor accommodation. The hall features a radiator, coat hanging space with a bench below, and a fitted corner cupboard housing the electrical consumer unit. A glazed door opens into the living room, with further doors leading to the cloakroom WC and the kitchen.
CLOAKROOM WC
Fitted with a dual-flush low-level WC and a wash hand basin, all in a "Coconut Cream" finish.
KITCHEN/DINING ROOM 4.75m x 2.79m (15'7 x 9'2)
The kitchen is fitted with light wood grain-effect wall, base, and drawer units, offering ample work surface space. It includes a stainless steel one-and-a-half bowl sink unit with mixer tap and splashback. There is space and plumbing for a washing machine, a radiator, and a uPVC double-glazed window to the front elevation. The kitchen opens through to the living room.
LIVING ROOM 4.45m x 3.81m (14'7 x 12'6)
A bright and spacious room featuring a radiator and a uPVC double-glazed window with a secondary glazed unit facing the front elevation, offering views towards Chester city centre.
FIRST FLOOR LANDING
With doors opening to three spacious bedrooms and two modern bathroom suites.
BATHROOM SUITE 2.08m x 1.73m (6'10 x 5'8 )
Fitted with a three-piece suite comprising a panelled bath with mixer tap and handheld shower attachment, a dual-flush low-level WC, and a pedestal wash hand basin. The walls are panelled, and there is a high-level opaque uPVC double-glazed window to the front elevation, beneath a chrome heated towel rail.
BEDROOM ONE 4.47m x 2.57m (14'8 x 8'5)
With a uPVC double-glazed window and secondary glazed unit facing the front elevation, with a radiator beneath.
BEDROOM TWO 3.76m x 2.57m (12'4 x 8'5)
Also featuring a uPVC double-glazed window with secondary glazing, this time facing the rear elevation, with a radiator beneath.
BEDROOM THREE 3.58m x 1.73m (11'9 x 5'8)
With a uPVC double-glazed window and secondary glazed unit facing the front elevation, also with a radiator beneath.
EXTERNALLY
The property benefits from its own internal store, and residential parking can be applied for through Sanctuary Housing.
SERVICES TO PROPERTY
The agents have not tested the appliances listed in the particulars.
Tenure: Leasehold 115 years remaining
Ground rent £100.00 PCM
Council tax: A £1595.00
ARRANGE A VIEWING
Please contact a member of the team and we will arrange accordingly.
All viewings are strictly by appointment with Town & Country Estate Agents Chester on 01244 403900.
SUBMIT AN OFFER
If you would like to submit an offer please contact the Chester branch and a member of the team will assist you further.
MORTGAGE SERVICES
Town & Country Estate Agents can refer you to a mortgage consultant who can offer you a full range of mortgage products and save you the time and inconvenience by trying to get the most competitive deal to meet your requirements. Our mortgage consultant deals with most major Banks and Building Societies and can look for the most competitive rates around to suit your needs. For more information contact the Chester office on 01244 403900. Mortgage consultant normally charges no fees, although depending on your circumstances a fee of up to 1.5% of the mortgage amount may be charged.
YOUR HOME MAY BE REPOSSESSED IF YOU DO NOT KEEP UP REPAYMENTS ON YOUR MORTGAGE.

