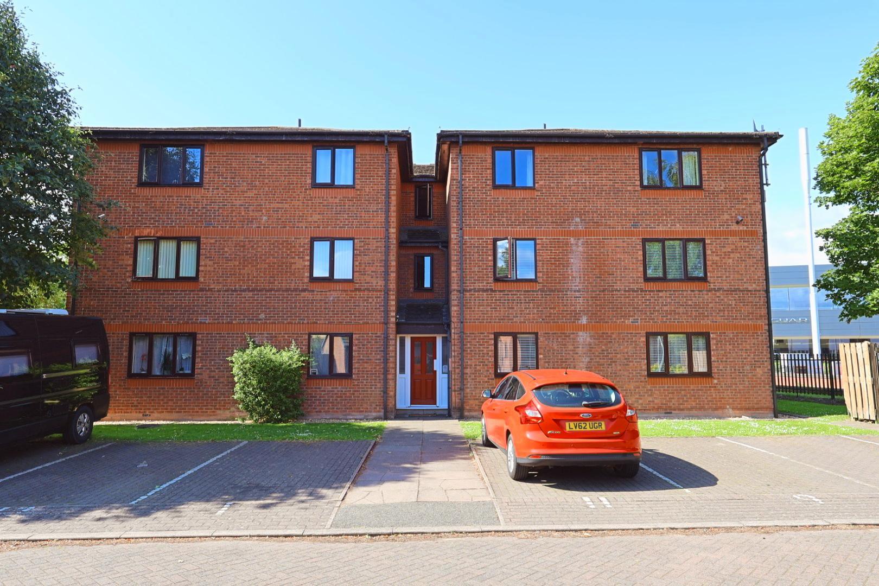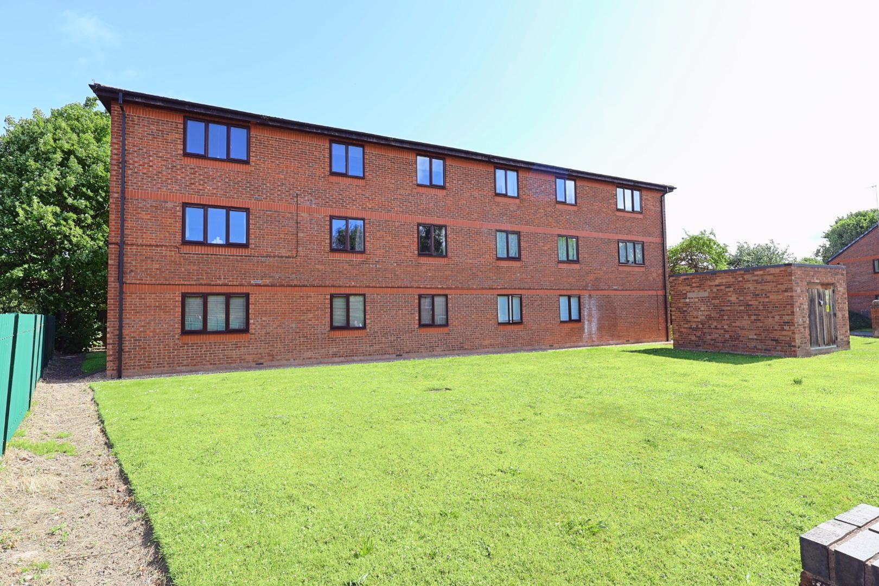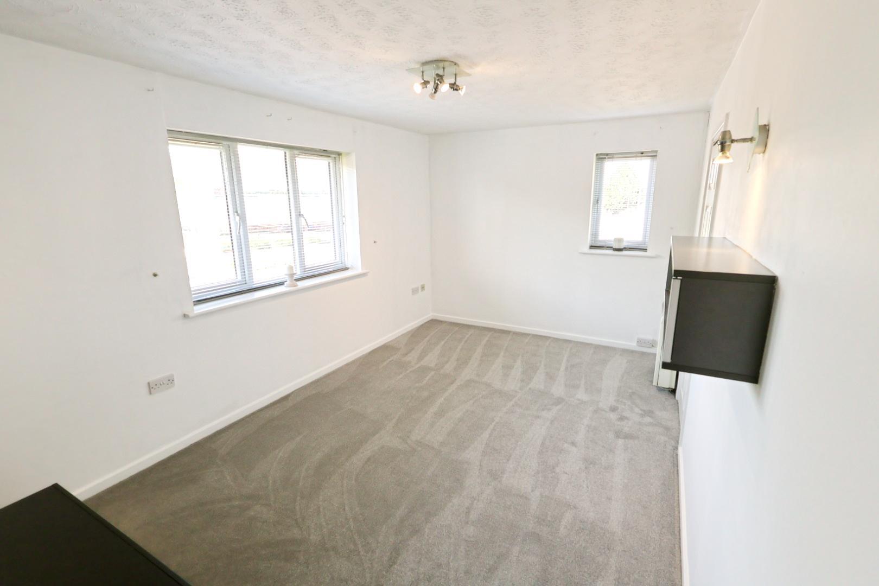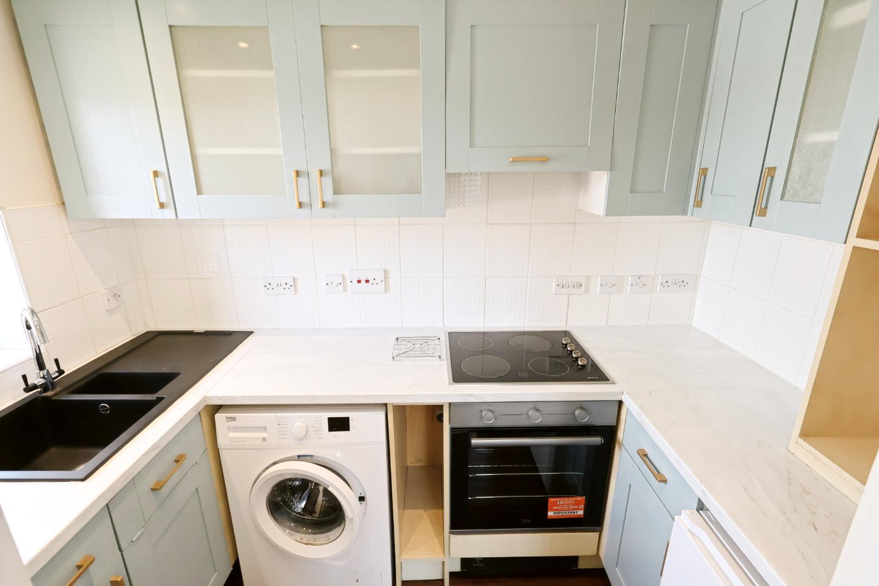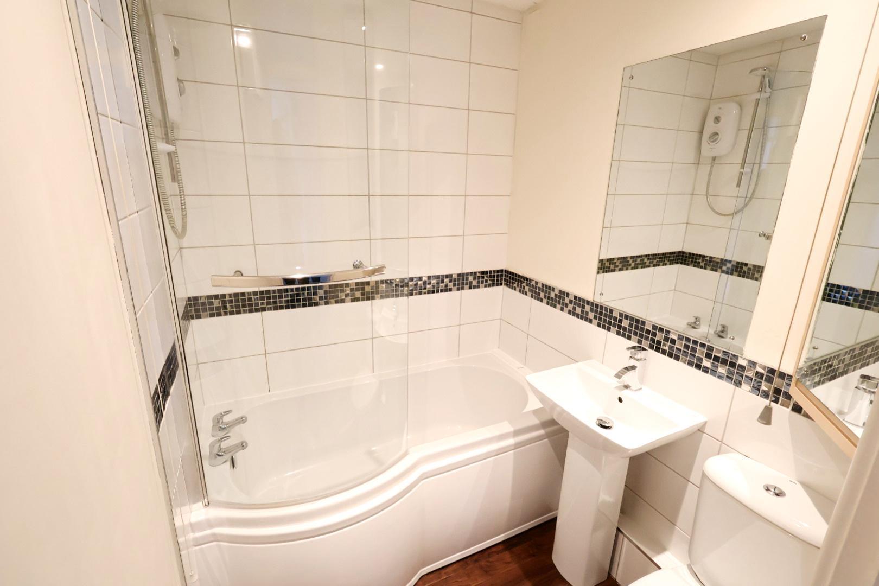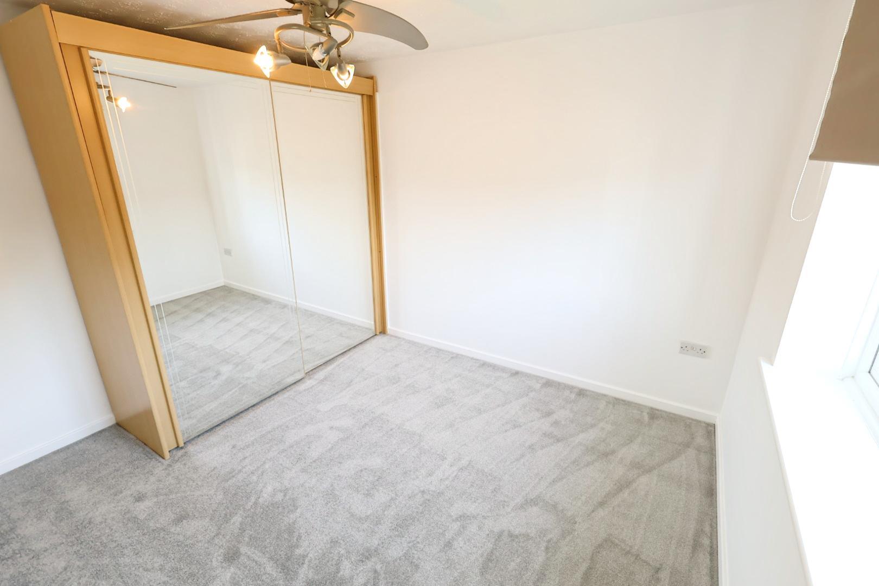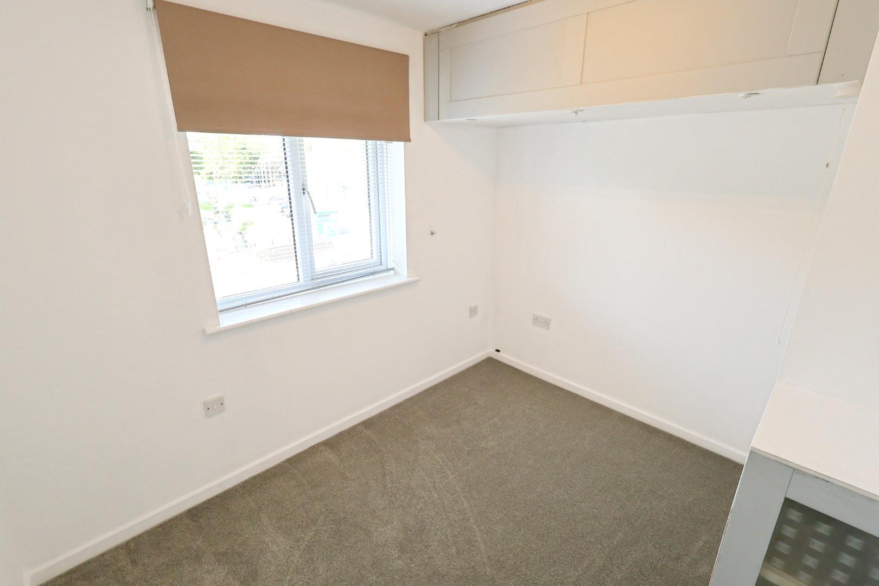Wetherby Close, Chester
Property Features
- SECOND FLOOR APARTMENT
- LOCATED WITHIN A PURPOSE BUILT APARTMENT BLOCK
- TWO BEDROOMS
- LIVING ROOM
- MODERN KITCHEN & BATHROOM
- MAINTANED GROUNDS
- UPVC DOUBLE GLAZING
- ALLOCATED PARKING SPACE
- WALKNG DISTANCE OF CHESTER CITY
- NO ONWARD CHAIN
Property Summary
Full Details
DESCRIPTION
This charming second-floor apartment located on Wetherby Close is situated within reasonable walking distance of Chester City Centre. This purpose-built apartment block has the advantage of UPVC double glazing, and offers a delightful living space having the benefit of newly fitted carpets throughout, . The apartment features two bedrooms, and a comfortable living room. A stylish fitted kitchen and modern bathroom. The apartment is set within maintained grounds, providing a pleasant environment for residents. Additionally, it comes with the added benefit of an allocated parking space,
LOCATION
One of the standout features of this property is its prime location, just a short stroll from Chester city centre, Chester Racecourse, and the Greyhound Retail Park, along with a variety of everyday amenities and riverside walks along the Dee. Here, you can enjoy a vibrant mix of shops, restaurants, and cultural attractions, making it an ideal spot for those who appreciate the convenience of urban living.
DIRECTIONS
From the Chester branch head south on Lower Bridge Street towards St. Olave Street, Turn right onto Castle Street, at the roundabout, take the 2nd exit onto Nicholas Street/A5268, Turn left onto Watergate Street/A548, Turn right onto Sedgefield Road, turn left onto Wetherby Close and the apartment will be located on the left hand side.
COMMUNAL ENTRANCE HALL
Secure entry door with stairs rising to the accommodation above.
PRIVATE ENTRANCE HALL 2.79m x 1.93m (9'2 x 6'4)
The property is entered through a panelled front door, opening into a freshly carpeted apartment. The entrance hall features an electric wall heater, access to loft space, and doors leading to a cloaks/storage cupboard housing a small chest freezer, the living room, both bedrooms, and the bathroom.
LIVING ROOM 4.47m x 2.79m (14'8 x 9'2)
A bright, double-aspect room with UPVC double-glazed windows to the front and side elevations, an electric wall heater, and a folding door opening into the kitchen.
KITCHEN 2.51m x 1.57m (8'3 x 5'2 )
Fitted with light blue wall, base, and drawer units complemented by stainless steel handles and marble-effect work surfaces. The resin one-and-a-half bowl sink features a mixer tap and tile splashback. Integrated and included appliances comprise a stainless steel new oven, electric hob with extractor fan above, washing machine, and a new fridge. A UPVC double-glazed window overlooks the side elevation. Recessed downlights are set into the ceiling.
BATHROOM 1.73m x 1.47m (5'8 x 4'10 )
Fitted with a modern white three-piece suite, including a P-shaped panelled bath with an electric shower and curved protective screen above, a dual-flush low-level WC, and a pedestal wash basin with mixer tap. Features include wood grain-effect flooring, part-tiled walls, recessed downlights, and an extractor fan.
BEDROOM ONE 3.30m x 2.97m (10'10 x 9'9)
With a UPVC double-glazed window facing the front elevation and a fitted double wardrobe with sliding mirrored doors.
BEDROOM TWO 2.34m x 2.79m (7'8 x 9'2)
With a UPVC double-glazed window to the front elevation, a fitted overhead storage cupboard, and a base-level cabinet.
EXTERNALLY
Allocated resident parking.
SERVICES TO PROPERTY
The agents have not tested the appliances listed in the particulars.
Leasehold: 125 years from 1989 .
88 Years Remaining
Ground Rent: No Ground Rent payable on this apartment.
Service Charge: £ 1,344.80 per annum
Council Tax Banding: B £1,860.00
.
ARRANGE A VIEWING
Please contact a member of the team and we will arrange accordingly.
All viewings are strictly by appointment with Town & Country Estate Agents Chester on 01244 403900.
SUBMIT AN OFFER
If you would like to submit an offer please contact the Chester branch and a member of the team will assist you further.
MORTGAGE SERVICES
Town & Country Estate Agents can refer you to a mortgage consultant who can offer you a full range of mortgage products and save you the time and inconvenience by trying to get the most competitive deal to meet your requirements. Our mortgage consultant deals with most major Banks and Building Societies and can look for the most competitive rates around to suit your needs. For more information contact the Chester office on 01244 403900. Mortgage consultant normally charges no fees, although depending on your circumstances a fee of up to 1.5% of the mortgage amount may be charged.
YOUR HOME MAY BE REPOSSESSED IF YOU DO NOT KEEP UP REPAYMENTS ON YOUR MORTGAGE.

