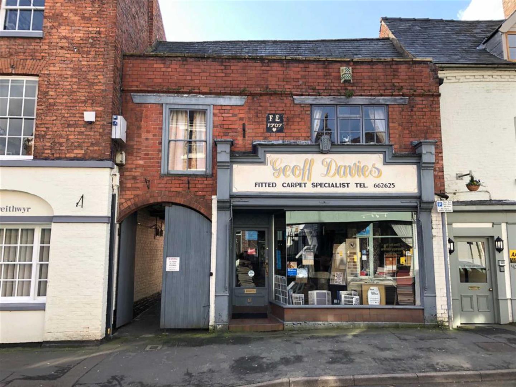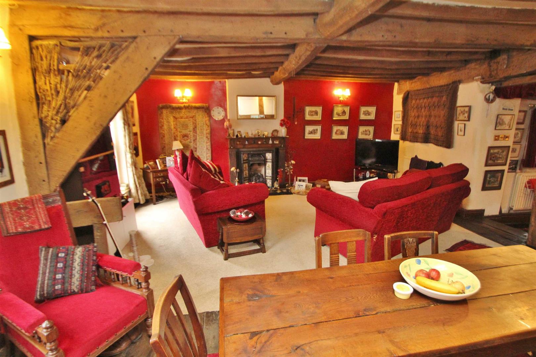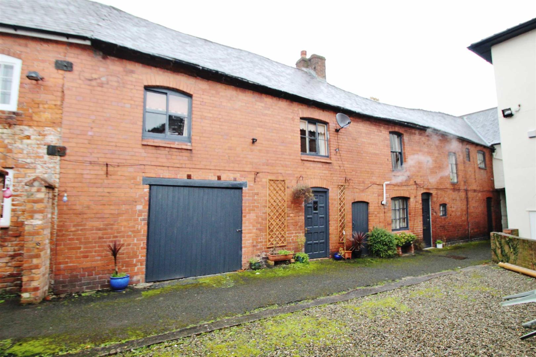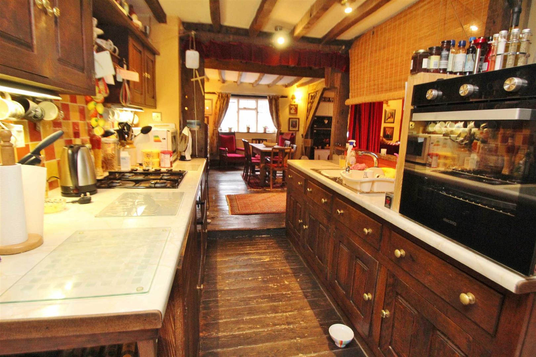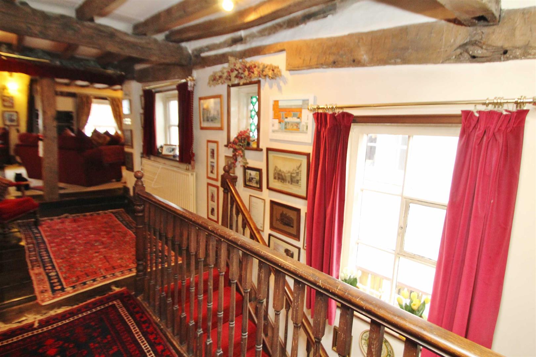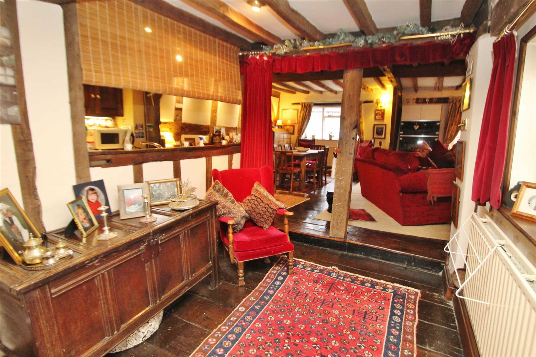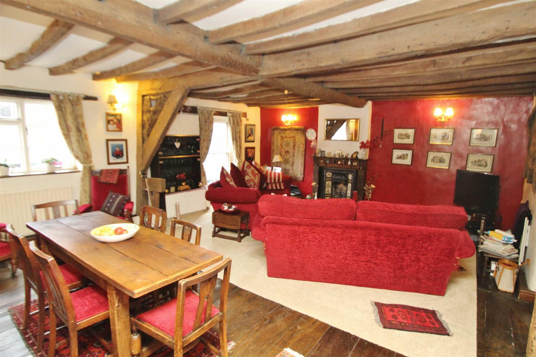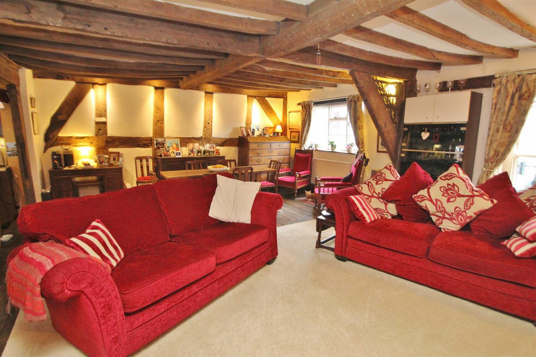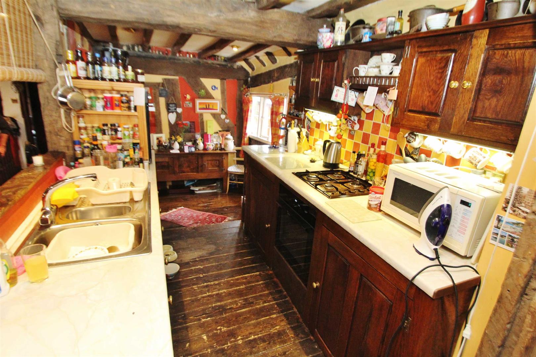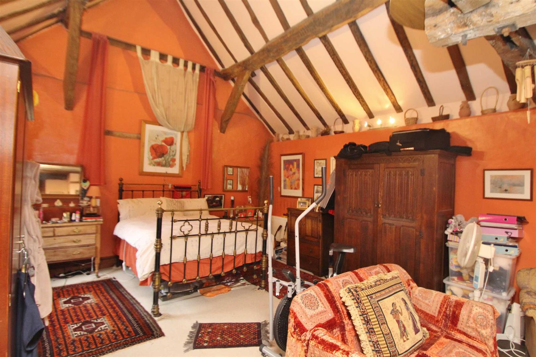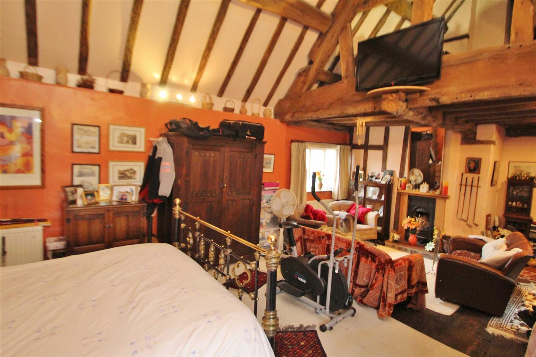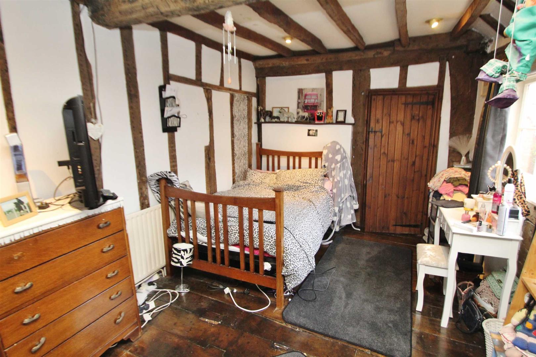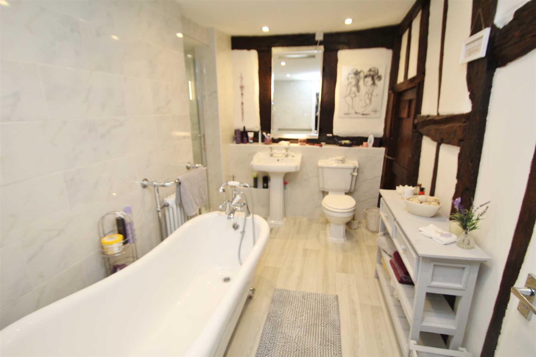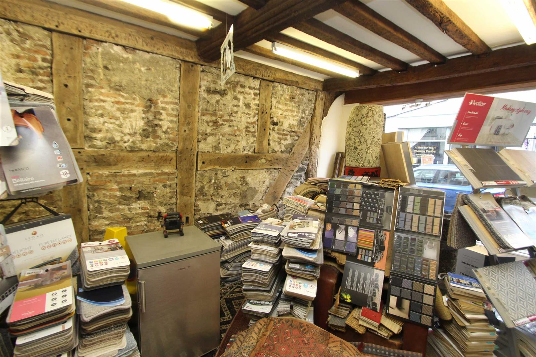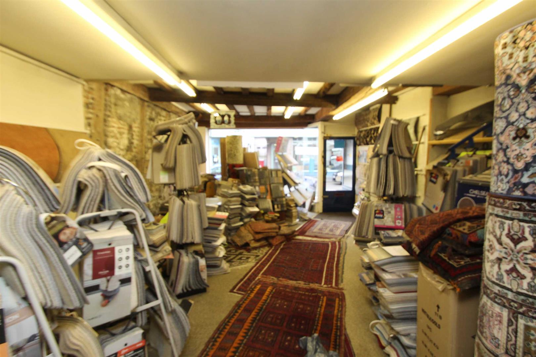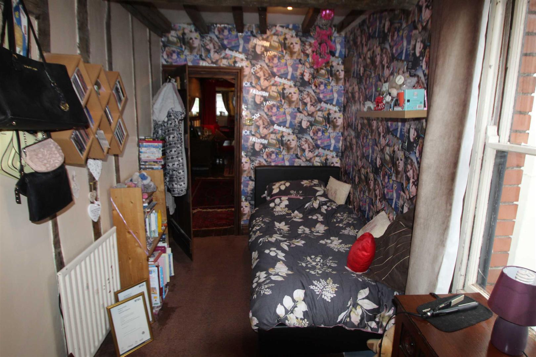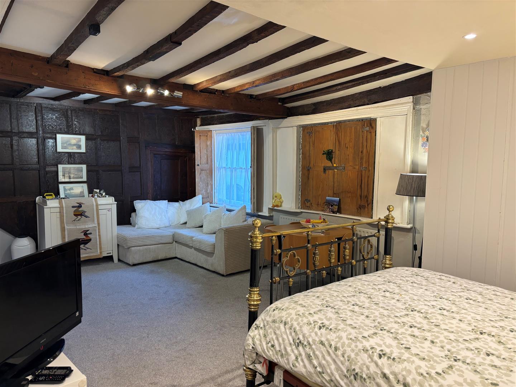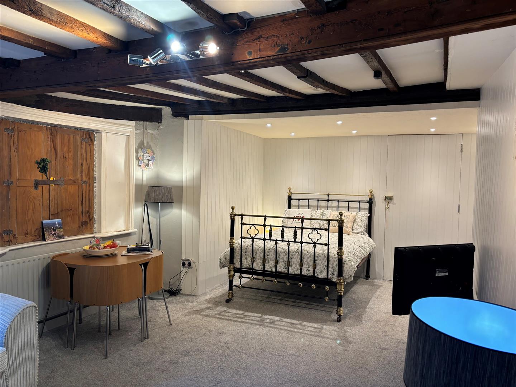Willow Street, Oswestry
Property Features
- Grade II Period Property
- Mid and Late 15th Century
- Many Original Features
- Showroom
- Outbuildings
- Three Bedrooms
- Spacious Accommodation
- Gas Central Heating
Property Summary
Full Details
Directions
From our Willow Street Office proceed along this road until you see the property on the left hand side.
Overview
This Grade II listed building dates back to the late 15th Century and was to the front a Merchants House and to the rear were three cottages. This property has many original features throughout which adds to the charm and character throughout, which include exposed floorboards, beamed ceilings, wall timbers and vaulted ceilings. There is a carpet showroom on the ground floor.
This property offers so much potential to be used as an ongoing business or into a family home.
Showroom 4.68m x 12.93m
This is currently used as a carpet showroom and there are no business rates. There is a window to the side and full shop frontage onto Willow Street.
Additional Photograph
Rear Hallway
With a door to the side and stairs leading to the accommodation. A door leads to the utility and ground floor bathroom.
Utility Room
With a window to the side, Baxi Gas Boiler, plumbing for a washing machine, vinyl flooring and a radiator. A door leads to the bathroom.
Luxury Bathroom 3.35m x 1.92m
The recently renovated bathroom has a roll top bath with a mixer head and shower attachment, heated towel rail and school style radiator, wash hand basin, WC, separate double shower cubicle, tiled walls, exposed wall beams, vinyl flooring and spot lights.
First Floor Accommodation
Landing 5.64m x 2.38m
With two windows to the side, original floorboards, beamed ceiling, wall timbers, radiator, stained glass window to the side, radiator and spot lights.
The landing opens out onto the open plan lounge/kitchen.
Additional Photograph.
Lounge/Diner 6.97m x 5.39m
Having two windows to the front, beamed ceiling, wall timbers and supports with feature wattle and daub, exposed original floorboards, decorative fireplace with deco tiled inset, wood surround and marble hearth. Two radiators and wall lights.
Additional Photograph..
Additional Photograph...
Kitchen 4.79m x 2.34m
Having a good range of oak fronted wall and base fitted units, two electric ovens, gas hob, under unit lights, single stainless steel drainer sink with mixer tap, integrated fridge, part tiled walls, ceiling beams and a window to the side.
Additional Photograph....
Bedroom Two 2.85m x 4.81m
With a window to the side, exposed beams, original floorboards and a radiator.
En-suite
With a window to the side, floorboards, WC, wash hand basin with mixer tap on a vanity unit.
Bedroom One 1.92m x 3.96
With a window to the side and a radiator. A door leads through to the Master Bedroom.
Master Bedroom 7.93m x 4.44m
The impressive Master Bedroom has two windows to the far side, window to the side, two radiators, cast iron fireplace with a wood surround, quarry hearth, beams to the ceiling, vaulted ceiling with raised storage area.
Additional Photograph.....
Apartment 6.80 x 4.50
The property also benefits from an additional 'apartment' style room which shares the main properties bathroom/kitchen facilities.
Apartment Additional Photograph
To the Outside
From the side of the property there are double timber doors to the street. A wide pathway leads along the side of the property giving access to the back door and outbuildings. (The adjacent property, GHP Solicitors, have right of way)
Outbuildings 7.93m x 4.44m
The good sized outbuilding is split into two rooms one of which has a door while the other has double doors allowing for the storage of a vehicle. This space gives great potential for conversion or as use for a workshop/hobby space. There is power and lighting provided.
Hours of Business
Monday - Friday - 9.00 - 5.00
Saturday - 9.00 - 2.00
Viewing
STRICTLY BY PRIOR APPOINTMENT WITH TOWN AND COUNTRY ON 01691 679631
To Make an Offer
TO MAKE AN OFFER - MAKE AN APPOINTMENT.
If you are interested in buying this property, you have to view the property. The appointment is part of our guarantee to the seller and should be made before contacting a Building Society, Bank or Solicitor. Any delay may result in the property being sold to someone else, and survey and legal fees being unnecessarily incurred. Once you have viewed the property and decided to make an offer please contact the office and one of the team will assist you further.
Town and Country recommend that a prospective buyer/tenant follows the guidance of the Property Ombudsman and undertakes a physical viewing of the property and does not solely rely on virtual/video information when making their decision. Town and Country also advise it is best practice to view a property in person before making an offer.
Money Laundering Regulations
The successful purchaser will be required to produce adequate identification to prove their identity within the terms of the Money Laundering Regulations. Appropriate examples include: Passport/Photographic Driving Licence and a recent Utility Bill.
Town and Country Services
Free valuation service - Professional and Independent - Elegant, Clear and Concise Presentation - Accompanied Viewings Available - Full Colour Photography - Full Colour Advertising - Striking For Sale Boards - Regular Viewings Feedback - Up-to-date Buyer Register - Sound Local Knowledge and Experience - State of the Art Technology - Motivated Professional Staff - All properties advertised on www.rightmove.co.uk, Zoopla, Onthemarket.com -
VERY COMPETITIVE FEES FOR SELLING.
Additional Information
We would like to point out that all measurements, floor plans and photographs are for guidance purposes only (photographs may be taken with a wide angled/zoom lens), and dimensions, shapes and precise locations may differ to those set out in these sales particulars which are approximate and intended for guidance purposes only.
These particulars, whilst believed to be accurate are set out as a general outline only for guidance and do not constitute any part of an offer or contract. Intending purchasers should not rely on them as statements of representation of fact, but most satisfy themselves by inspection or otherwise as to their accuracy. No person in this firm s employment has the authority to make or give any representation or warranty in respect of the property.

