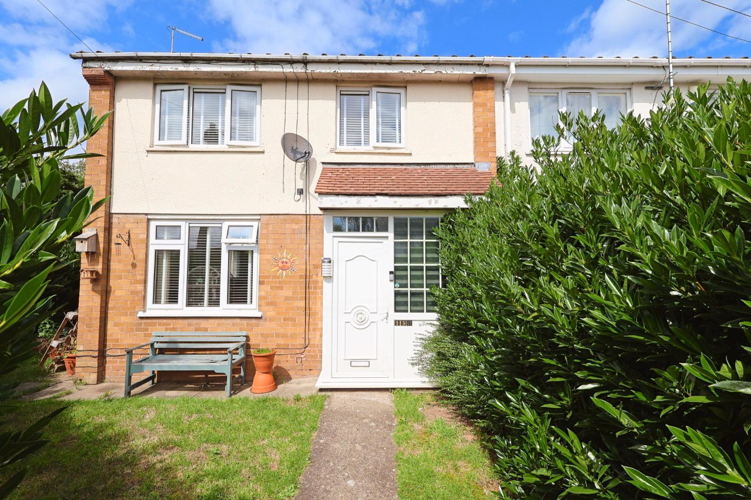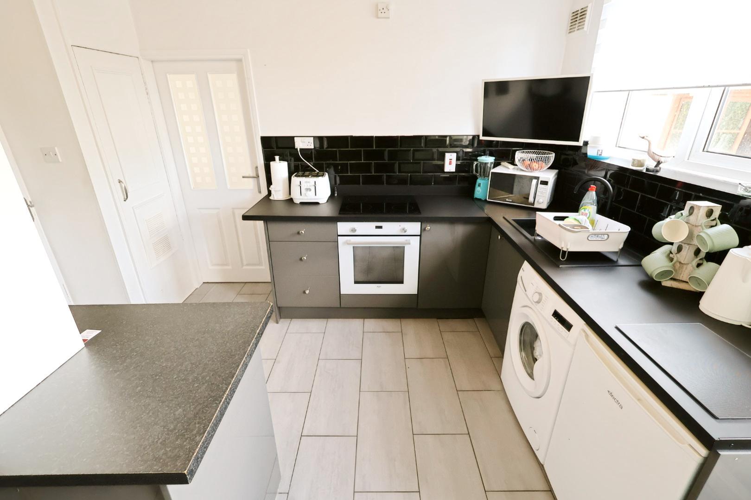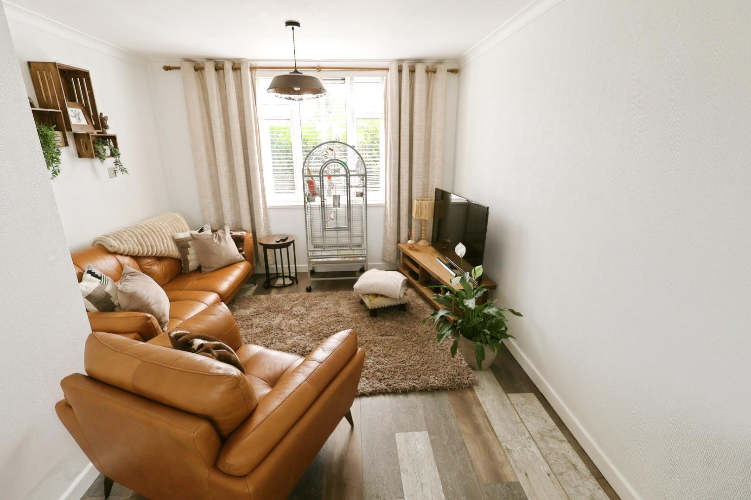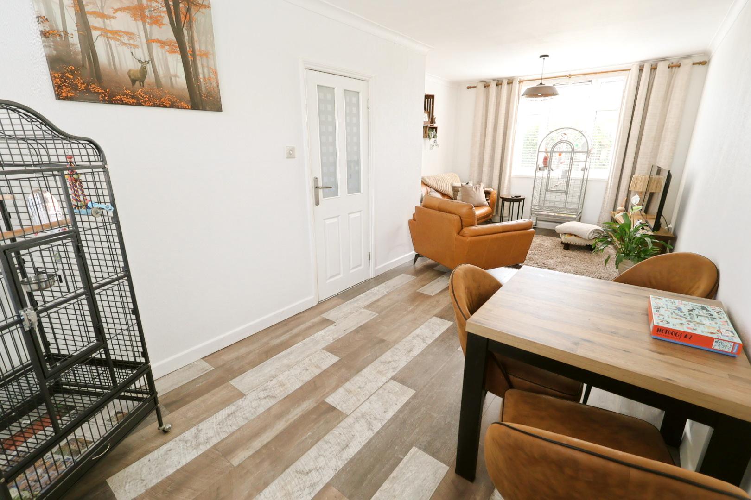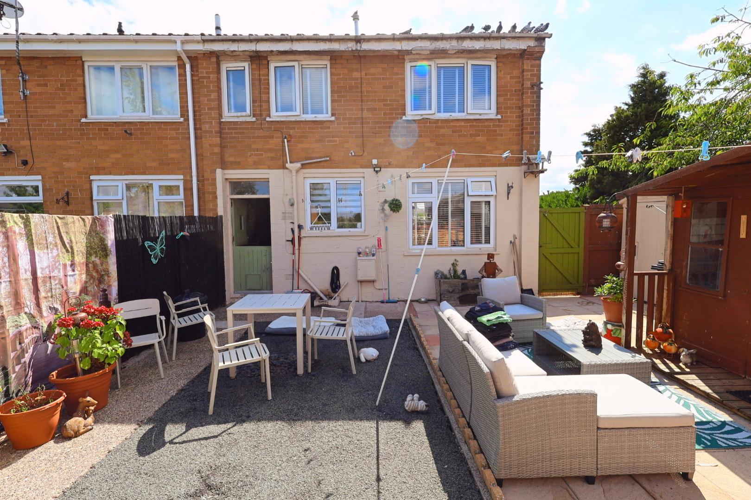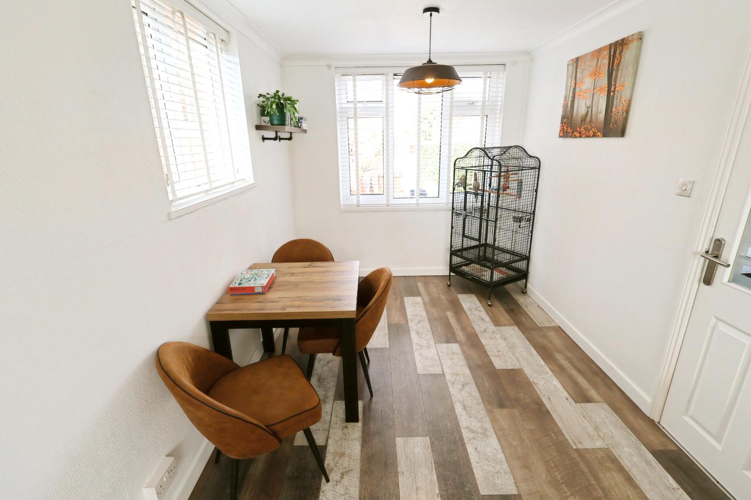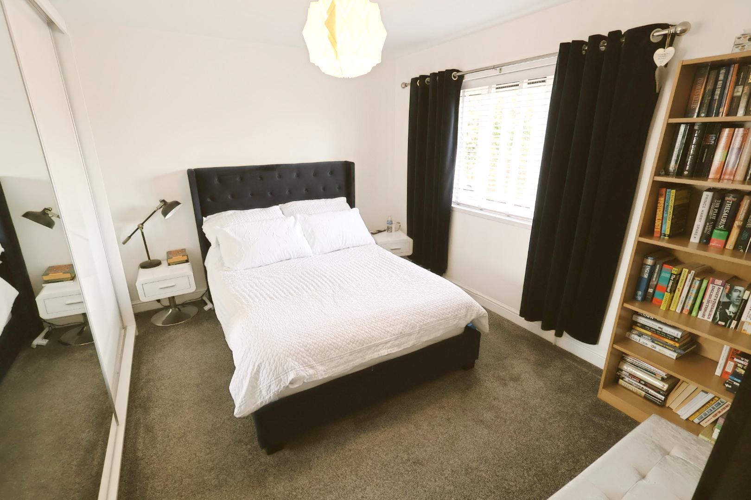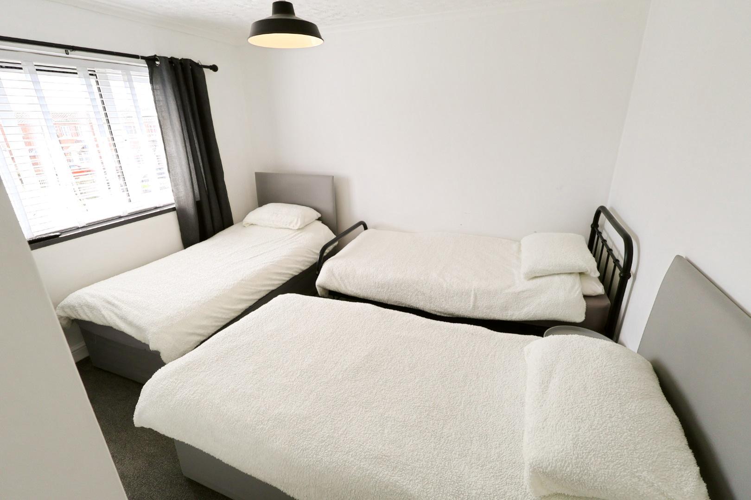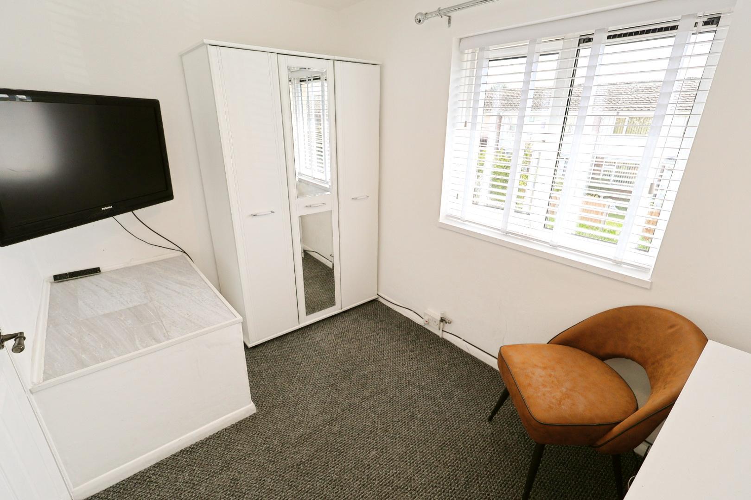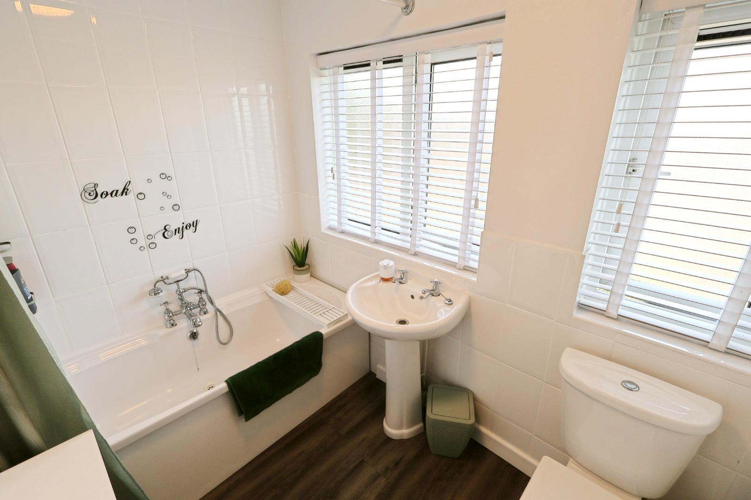Wordsworth Crescent, Blacon, Chester
Property Features
- END TERRACE
- THREE BEDROOMS
- PRIME LOCATION
- OFF-ROAD PARKING
- TRIPLE ASPECT LIVING ROOM/DINING ROOM
- THREE-PIECE BATHROOM SUITE
- LOW MAINTENANCE REAR GARDEN
- MODERN DECOR
Property Summary
Full Details
DESCRIPTION
Ideally located for easy access to Chester city centre, local motorway networks, and a variety of day-to-day amenities including the Greyhound Retail Park. This light and spacious three-bedroom property briefly comprises an entrance porch, reception hall, kitchen, and a generously sized triple-aspect living/dining room. The first floor offers three bedrooms, a modern white three-piece bathroom suite, and access to the loft.
LOCATION
This location offers excellent convenience for access to Chester city centre and the inner ring road, which connects to the M53 and M56 motorway networks. The nearby A548 also provides easy access to Queensferry and Deeside. The property is just a short walk from a regular bus service to the city centre and is surrounded by a variety of quality local amenities such as the Greyhound Retail Park offering a great selection of shops, while major supermarkets such as Asda, Tesco, and Aldi, are also within easy reach.
DIRECTIONS
From our Chester Branch:Head south on Lower Bridge St towards St Olave St,Turn right onto Castle St,At the roundabout, take the 2nd exit onto Nicholas St/A5268,Continue to follow A5268,At the roundabout, take the 1st exit onto Upper Northgate St/A5116,Continue straight onto Parkgate Rd/A540,At Parkgate Rd Roundabout, take the 2nd exit onto Blacon Ave,Go through 1 roundabout,At the roundabout, take the 2nd exit onto Shelley Rd,Turn right onto Wordsworth Cres,
ENTRANCE PORCH
The property is entered through a UPVC double-glazed front door, which opens into an entrance porch. An internal patio door leads from the porch into the reception hall.
RECEPTION HALL 2.84m x 2.36m (9'4 x 7'9 )
Featuring attractive wood grain effect laminate flooring, the hall includes stairs rising to the first-floor accommodation, a radiator, and a door opening into the kitchen.
KITCHEN 3.48m x 3.18m (11'5 x 10'5 )
The kitchen is fitted with a range of contemporary grey base units with matching work surfaces, housing a resin single-drainer sink unit with a mixer tap and tiled splashback. Integrated appliances include an oven and an electric hob. The flooring is ceramic tile, and there is a window overlooking the rear elevation. A timber single-glazed stable-style door provides access to the rear garden. A partially glazed door opens into the living/dining room.
LIVING/DINING ROOM 6.60m x 3.23m (21'8 x 10'7)
This spacious, triple-aspect room benefits from wood grain effect laminate flooring and windows to the front, rear, and side elevations, offering ample natural light.
-
-
FIRST FLOOR LANDING
Provides access to the loft and doors opening to all three bedrooms, the bathroom, and the airing cupboard.
BATHROOM 2.26m x 1.75m (7'5 x 5'9)
Fitted with a modern white three-piece suite comprising a panelled bath with Victorian-style mixer tap and handheld shower attachment, dual-head electric shower over, dual-flush low-level WC, and a pedestal wash basin. The walls are partially tiled, and there are two opaque windows to the rear elevation.
BEDROOM ONE 3.40m x 3.20m (11'2 x 10'6 )
A good-sized double bedroom with a window overlooking the rear garden.
BEDROOM TWO 3.20m x 2.87m (10'6 x 9'5 )
A second double bedroom with a window facing the front elevation.
BEDROOM THREE 2.90m x 2.01m (9'6 x 6'7)
A single bedroom with a window to the front elevation.
EXTERNALLY
The property is accessed through a timber gate, leading to a concrete pathway extending to the front and left-hand side. The front and side gardens are mainly laid to lawn with a hedge border, and a timber gate provides access to the rear garden.
The rear garden is designed for low maintenance and is predominantly paved with tarmac and concrete areas. It includes a large timber summerhouse and is enclosed by brick walling. A timber gate at the rear provides access to the property’s allocated off-road parking space.
SERVICES TO PROPERTY
The agents have not tested the appliances listed in the particulars.
Tenure: Free Hold
Council Tax: A £1595
ARRANGE A VIEWING
Please contact a member of the team and we will arrange accordingly.
All viewings are strictly by appointment with Town & Country Estate Agents Chester on 01244 403900.
SUBMIT AN OFFER
If you would like to submit an offer please contact the Chester branch and a member of the team will assist you further.
MORTGAGE SERVICES
Town & Country Estate Agents can refer you to a mortgage consultant who can offer you a full range of mortgage products and save you the time and inconvenience by trying to get the most competitive deal to meet your requirements. Our mortgage consultant deals with most major Banks and Building Societies and can look for the most competitive rates around to suit your needs. For more information contact the Chester office on 01244 403900. Mortgage consultant normally charges no fees, although depending on your circumstances a fee of up to 1.5% of the mortgage amount may be charged.
YOUR HOME MAY BE REPOSSESSED IF YOU DO NOT KEEP UP REPAYMENTS ON YOUR MORTGAGE.

