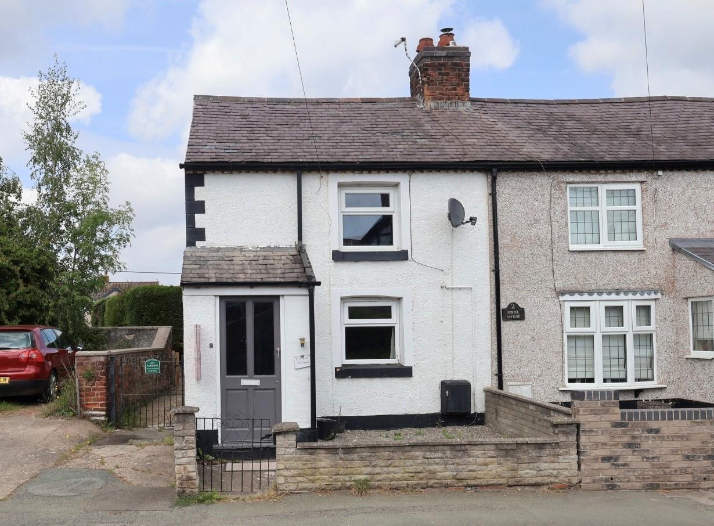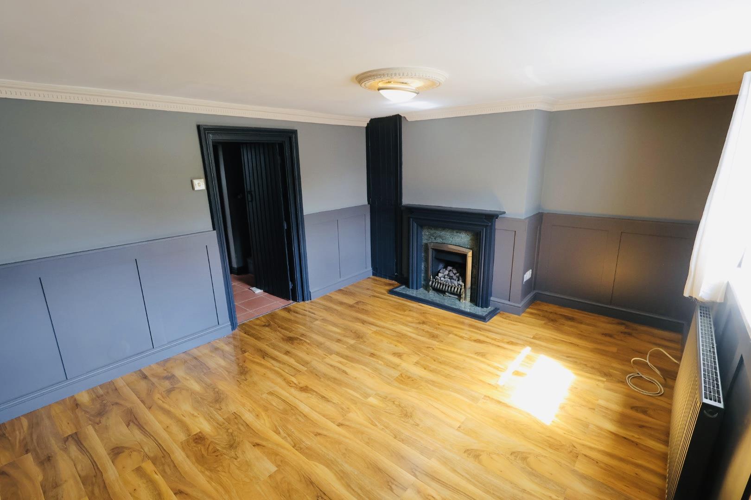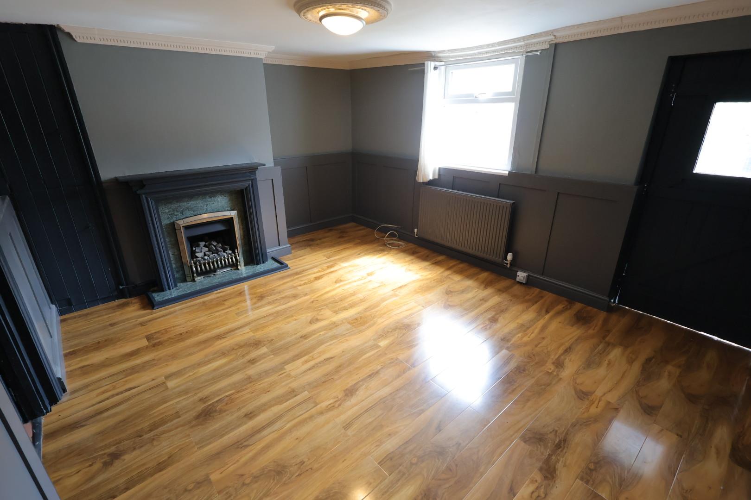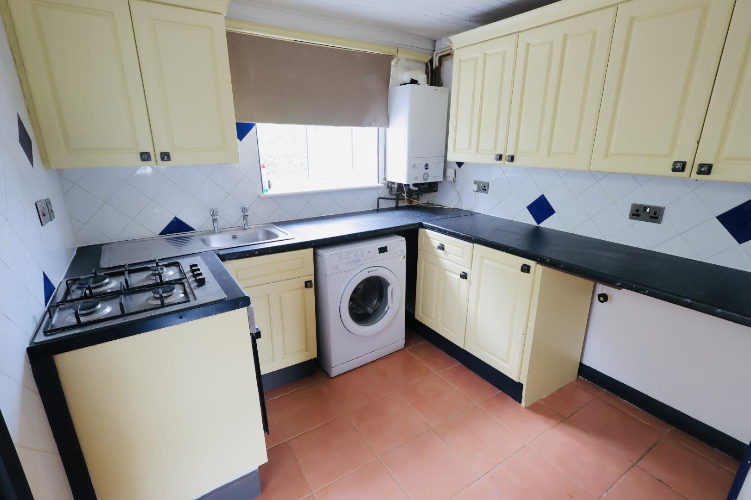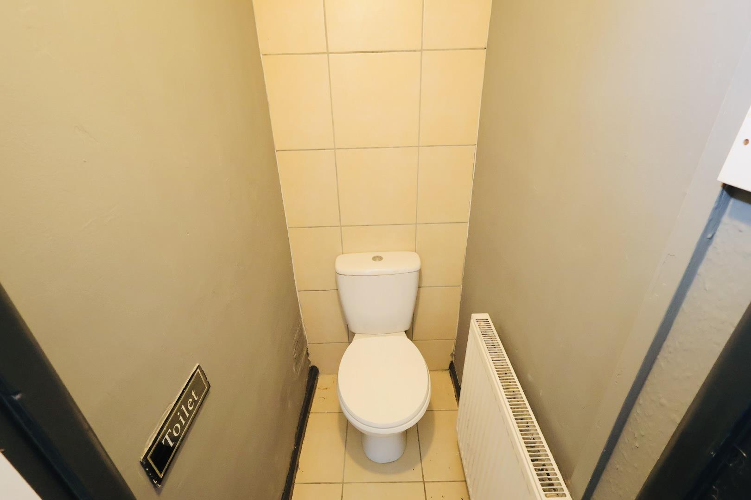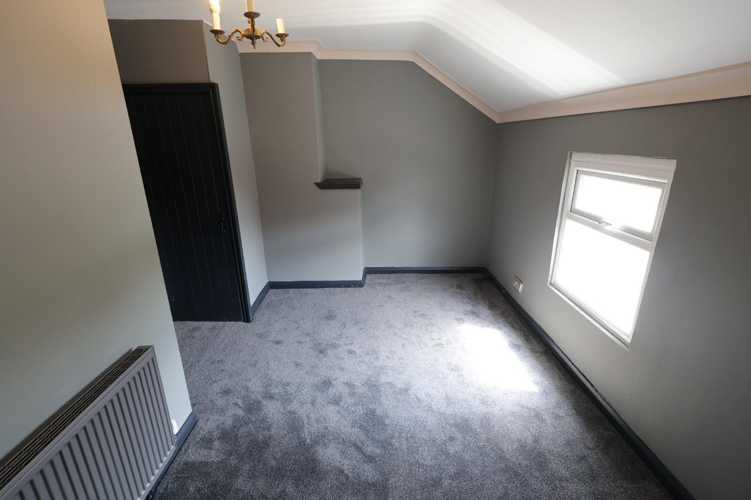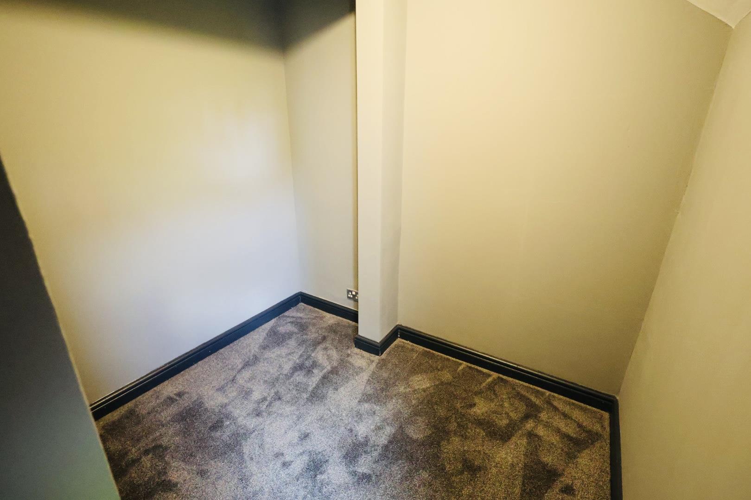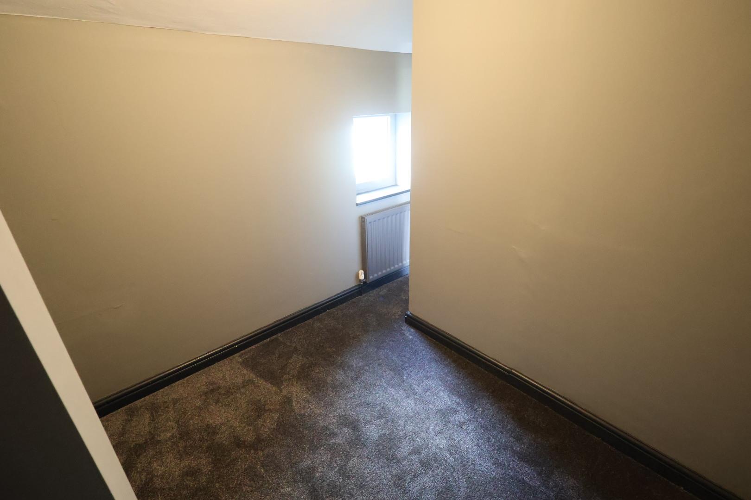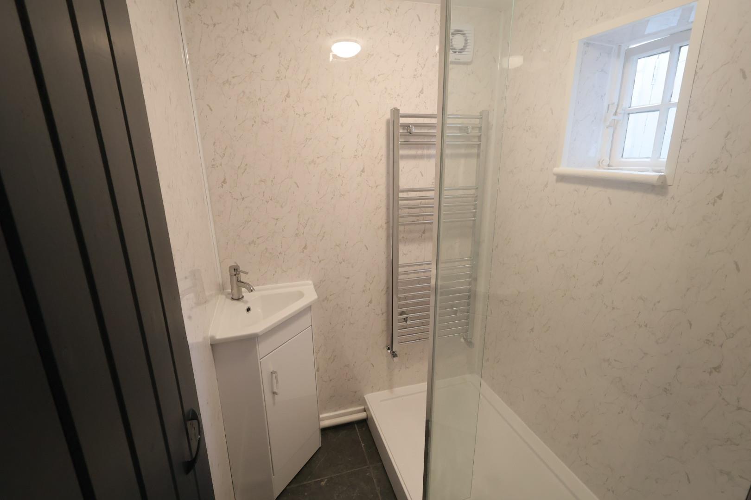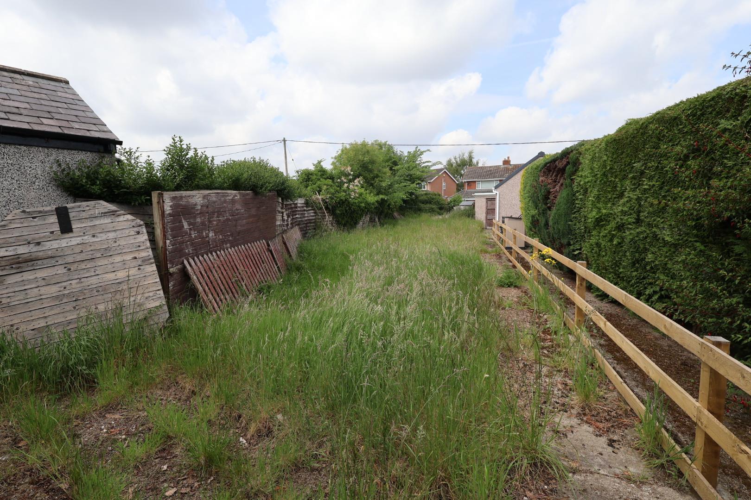Wrexham Road, Marchwiel, Wrexham
Property Features
- TWO BEDROOM PROPERTY
- END OF TERRACE PROPERTY
- UPVC DOUBLE GLAZING
- GAS CENTRAL HEATING
- GENEROUSLY SIZED GARDEN
- POPULAR LOCATION
Property Summary
Full Details
ENTRANCE PORCH
The property is entered through a glazed front door into a porch with a ceramic tiled floor. UPVC double-glazed windows flank either side elevation, and a partially glazed lever-latch door leads into the living room.
LIVING ROOM 4.29m × 3.35m (14'1" × 11'0")
Featuring wood-effect laminate flooring, partially wood-panelled walls, and a window to the front elevation with a radiator beneath. A living flame gas fire is set within an Adams-style surround, providing a cosy focal point.
INNER HALLWAY
With ceramic tiled flooring, radiator, and stairs rising to the first floor with a storage cupboard beneath. An open throughway leads to the kitchen, and a door provides access to the shower room.
SHOWER ROOM 1.57m × 1.27m (5'2" × 4'2")
Fitted with an oversized low-level shower enclosure and electric shower, corner wash hand basin set in a vanity unit, tiled walls, chrome heated towel rail, and extractor fan.
KITCHEN 2.24m × 2.36m (7'4" × 7'9")
Fitted with a range of wall, base, and drawer units, work surfaces incorporating a stainless steel single drainer sink. Integrated appliances include a stainless steel oven and gas hob. Space and plumbing are provided for a washing machine. The room also houses a wall-mounted gas combination boiler, ceramic tiled floor, fully tiled walls, and a UPVC double-glazed window to the rear elevation.
REAR HALL
With ceramic tiled flooring, a stable-style back door, and a door opening to the cloakroom WC.
CLOAKROOM W/C 1.22m × 0.69m (4'0" × 2'3")
Fitted with a low-level flush WC, ceramic tiled floor, partially tiled walls, and a radiator.
FIRST FLOOR LANDING
With doors leading to bedrooms one and two.
BEDROOM ONE 4.29m × 3.40m max (14'1" × 11'2" max)
With a UPVC double-glazed window to the front elevation, radiator, and a built-in shelved cupboard.
BEDROOM TWO 1.96m × 2.29m (6'5" × 7'6")
With a small UPVC double-glazed window to the rear elevation and radiator beneath.
EXTERNALLY
To the front is a gravelled forecourt. Gated shared side access leads to the large rear garden, which extends approximately 100 feet and is predominantly laid to lawn, with a concrete pathway leading to a pre-fabricated outbuilding.

