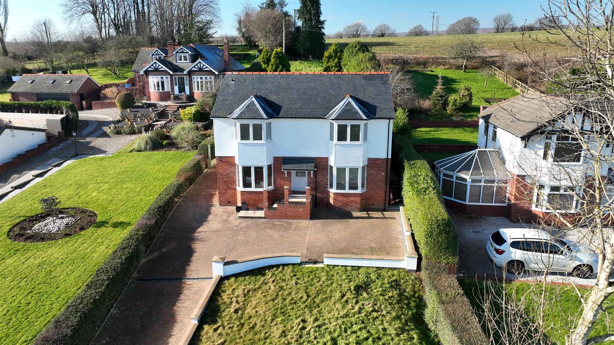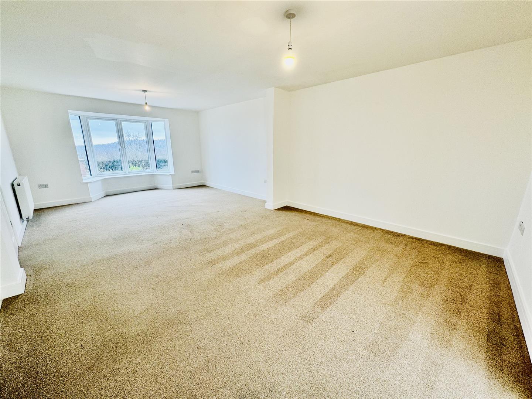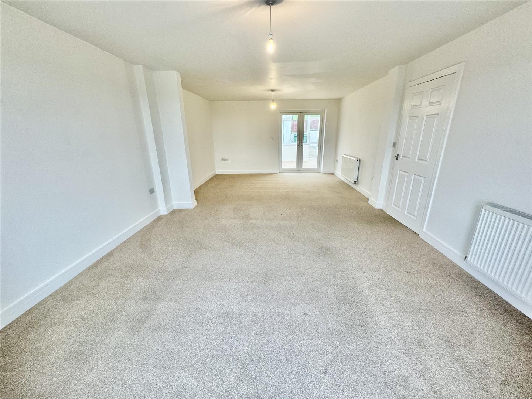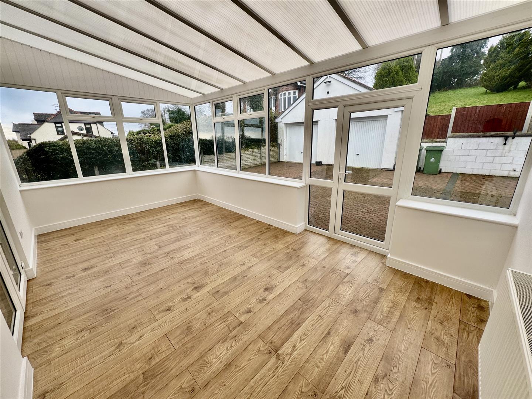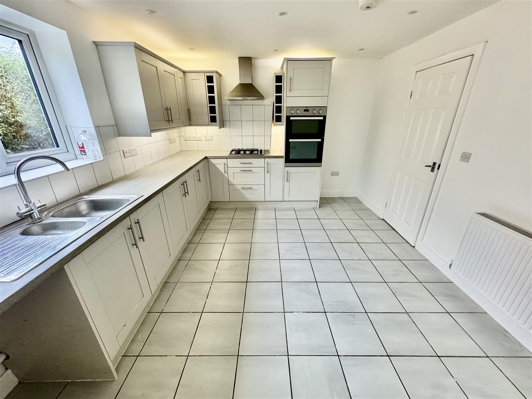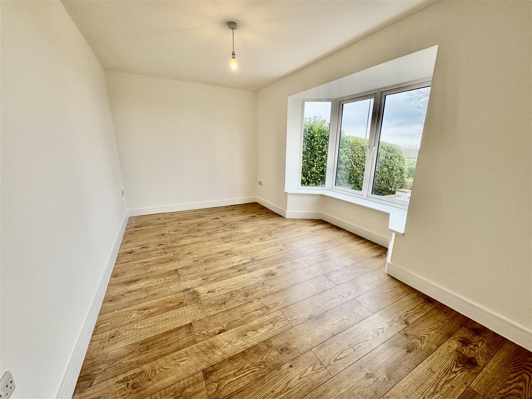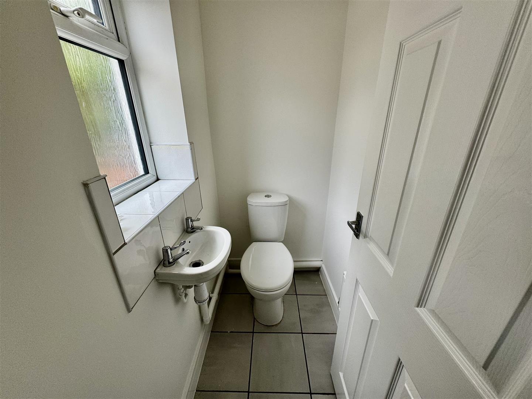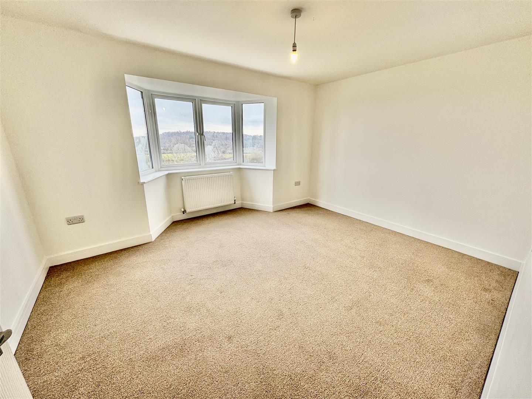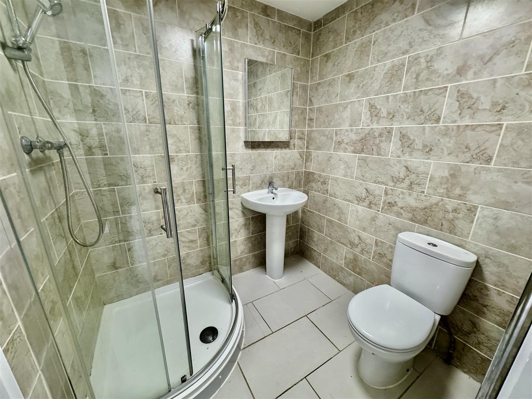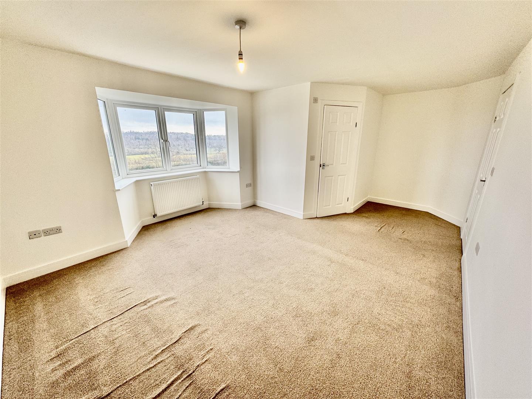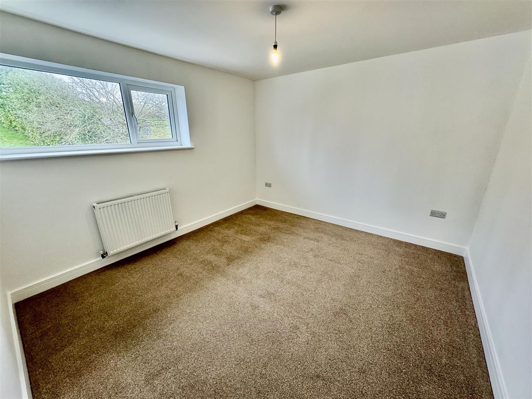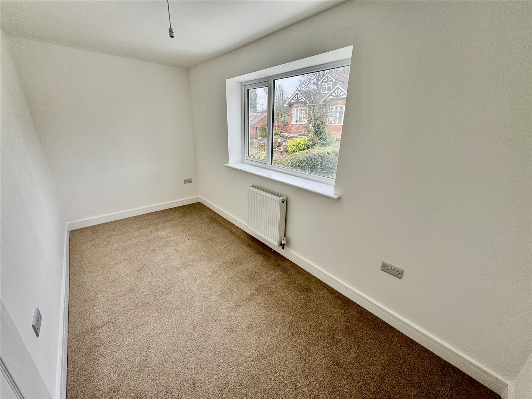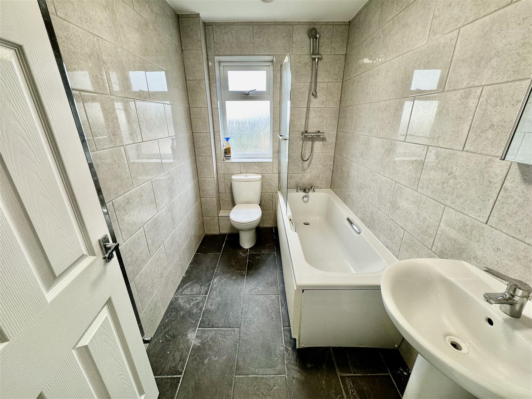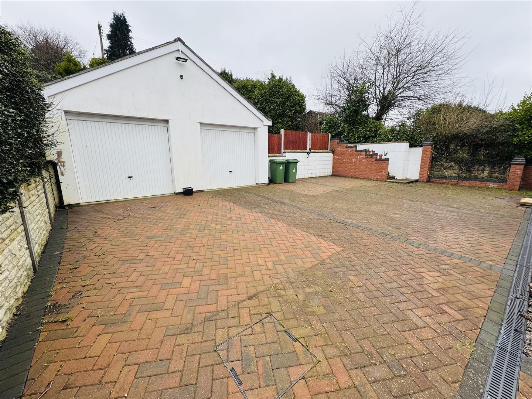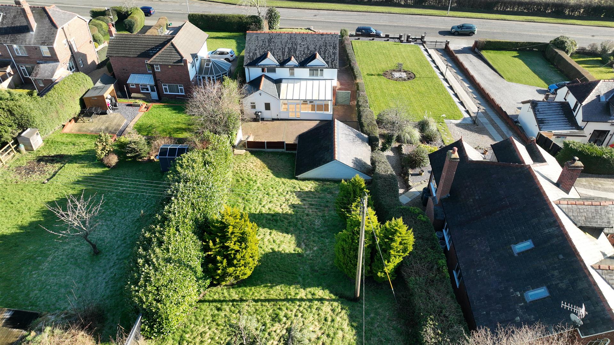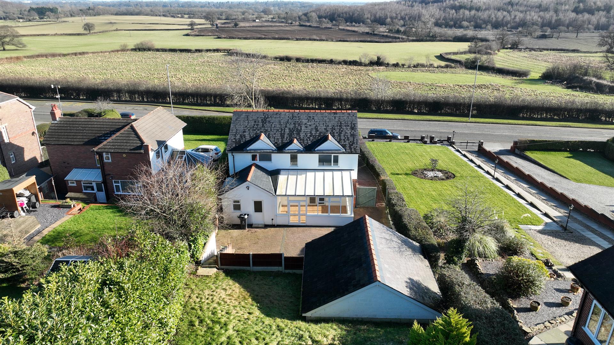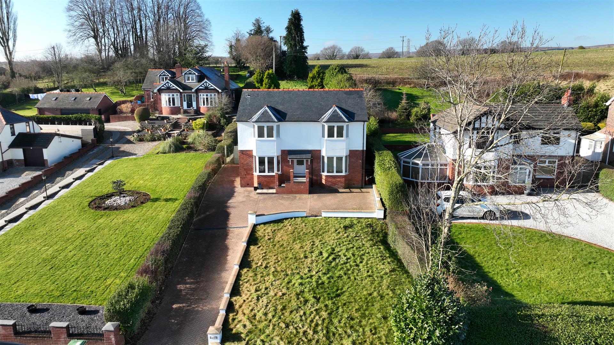Wrexham Road, Pentre Bychan
Property Features
- SUBSTANTIAL AND FULLY MODERNISED
- FOUR BED DETACHED
- FINISHED TO VERY HIGH STANDARD
- MASTER WITH EN-SUITE
- DOUBLE GARAGE/DRIVEWAY
- IDEAL FAMILY HOME
- COUNCIL TAX BAND F
Property Summary
Full Details
Externally Front
With beautiful far reaching views, the property itself is approached over a block paved driveway and turning point positioned to the side of a lawn garden. Timber gates position to the side of the property open to the rear courtyard and steps rise to the front door with it storm porch and canopy.
Entrance Hall
The property is entered through an opaque UPVC double glazed front door which opens to an entrance hall with a walk in cloak cupboard with light, stairs off with spindle balustrades rising to the first floor accommodation with a storage cupboard below, timber laminate flooring, a radiator and doors off opening up to the living room, dining room and the kitchen.
Living Room 7.62m x 4.09m (25' x 13'5 )
A lovely spacious room with a bay window to the front framing those lovely views, two radiators and UPVC double glazed French doors opening to the conservatory.
Conservatory 6.71m x 3.15m (22' x 10'4 )
Having a radiator, timber laminate flooring and constructed of a low brick wall with a UPVC double glazed frame with doors off opening to the rear courtyard.
Dining Room 4.39m x 3.20m (14'5 x 10'6 )
With timber laminate flooring, a radiator and another bay window framing those lovely views.
Kitchen 3.12m x 4.11m (10'3 x 13'6 )
The kitchen is fitted with a range of shaker style wall, base and drawer units complimented by stainless steel handles and wood grain effect work surfaces housing a stainless steel one and a half bowl sink unit with mixer tap and tiled splashback. Integrated appliances include a stainless steel double oven, hob and extractor hood, space and plumbing for a dishwasher. The flooring is ceramic tiled with downlights within the ceiling, radiator and window facing the side elevation.
Utility Rooms 3.25m x 3.45m (10'8 x 11'4 )
With a ceramic tile floor, a radiator, a fitted base unit with a woodgrain effect worksurface housing stainless steel single drainer sink unit with mixer tap and tile splashback, space and plumbing for a washing machine, a UPVC double-glazed back door off and a door off opening to the cloakroom WC
Cloakroom WC
Ceramic tiled floor housing a dual flush low level WC wash hand basin with tile splashback and opaque window facing the rear elevation.
First Floor Landing
With a continuation of the staircase with spindle balustrades from the entrance hall to a first floor landing with a radiator and a window to the rear elevation.
Principle Bedroom 5.56m x 4.39m (18'3 x 14'5 )
(Measurements incorporate ensuite)
Having a radiator and bay window to the front elevation offering elevated far reaching views. A door off opens the ensuite shower room.
En Suite Shower Room
Installed with a white three-piece suite comprising a corner shower enclosure with thermostatic wall mounted shower, dual flush low level WC, pedestal wash hand basin, ceramic tile flooring with fully tiled walls with an illuminating mirror and chrome heated towel rail.
Bedroom Two 3.96m x 3.45m (13' x 11'4 )
Also with a bay window to the front with a radiator below and again framing those lovely rural views.
Bedroom Three 3.38m x 3.20m (11'1 x 10'6 )
With a window facing the rear elevation and radiator below.
Bedroom Four 1.93m x 4.09m (6'4 x 13'5 )
Window to the rear elevation and radiator.
Bathroom 2.54m x 1.52m (8'4 x 5' )
Installed with a white three-piece suite comprising a panel bath with mixer tap and thermostatic shower above with protective glass screen, a dual flush low level WC, a pedestal wash hand basin. Ceramic tiled floor with fully tiled walls with a chrome heated towel rail and an opaque window facing the side elevation and set within the ceiling is an extractor fan
Garage
A double detached garage with twin single up and over doors opening to a garage with a pitched roof, power and light.
Rear Garden
Accessed through timber double gates opening to a block paved courtyard with stairs off rising to a sloped long garden, well established with fields to the rear.
Services
The agents have not tested any of the appliances listed in the particulars.
Viewings
Strictly by prior appointment with Town & Country Wrexham on 01978 291345.
Additional Information
We would like to point out that all measurements, floor plans and photographs are for guidance purposes only (photographs may be taken with a wide angled/zoom lens), and dimensions, shapes and precise locations may differ to those set out in these particulars.

