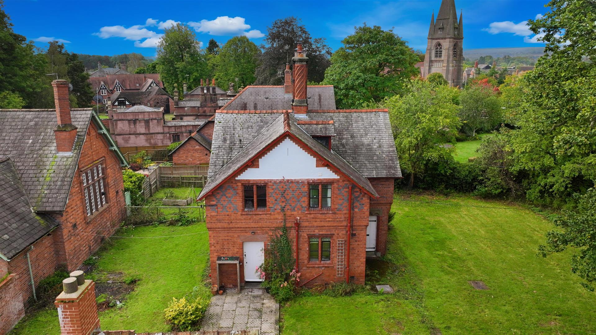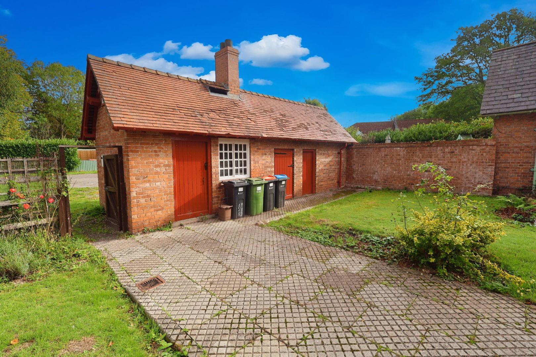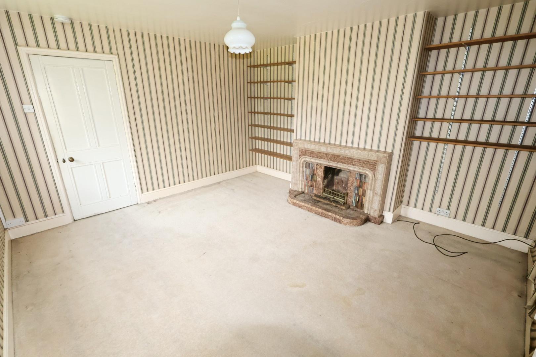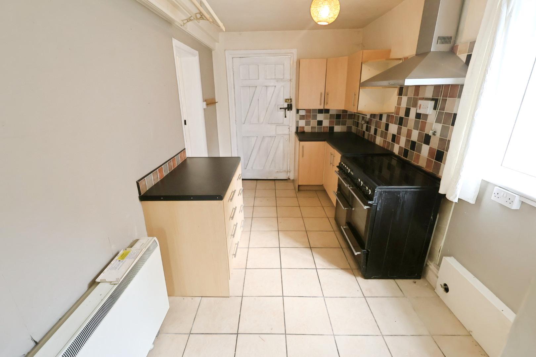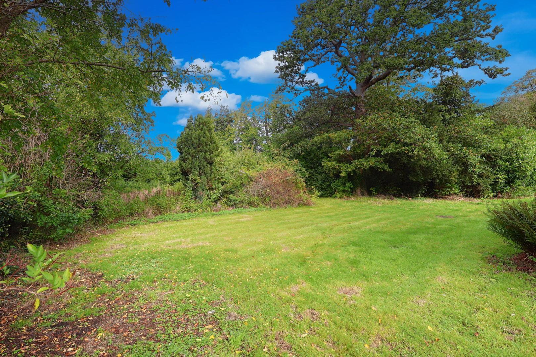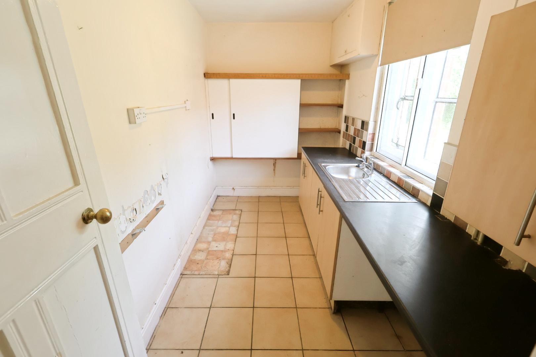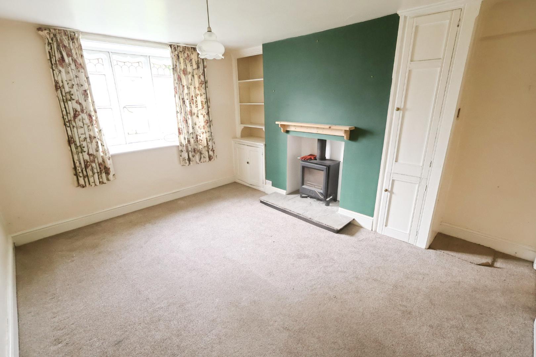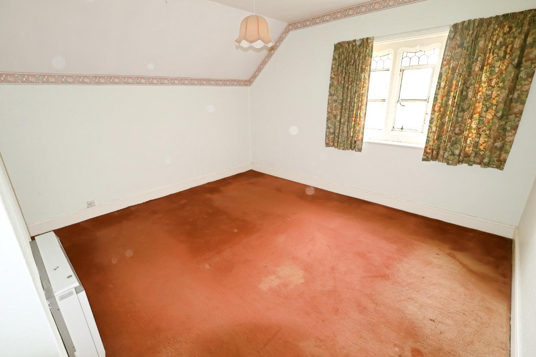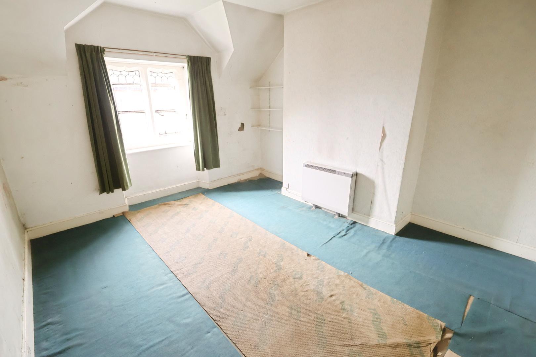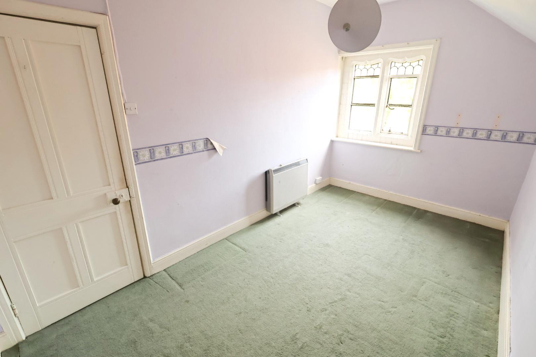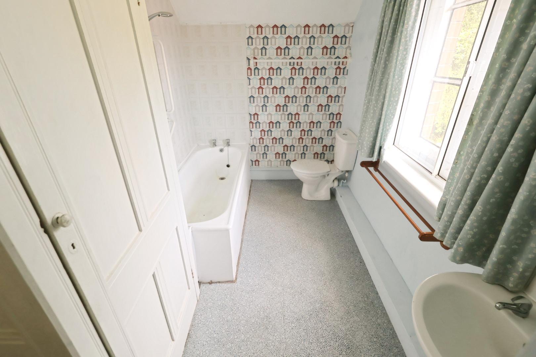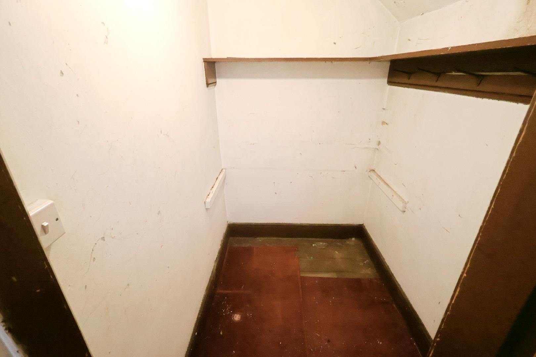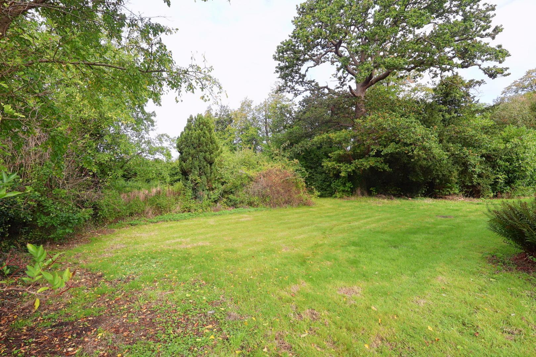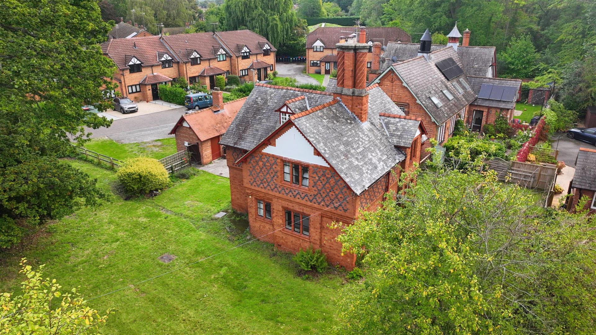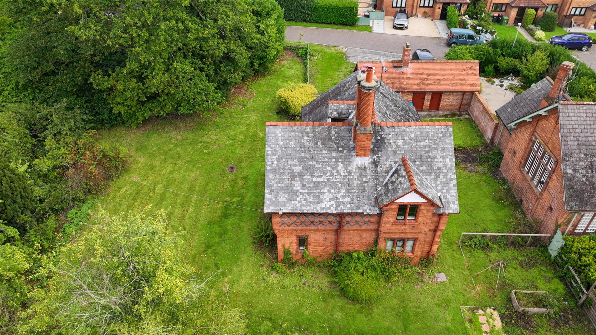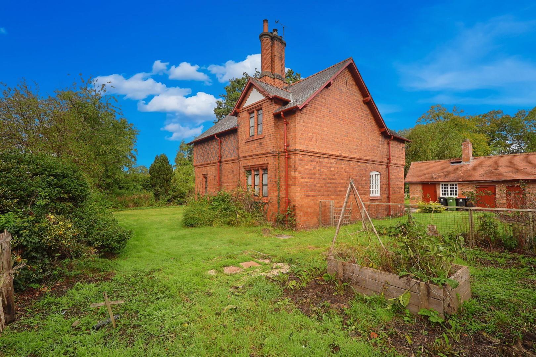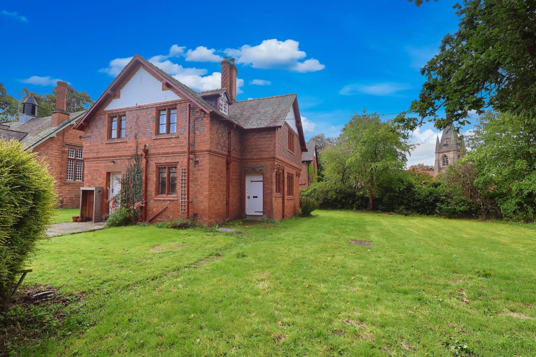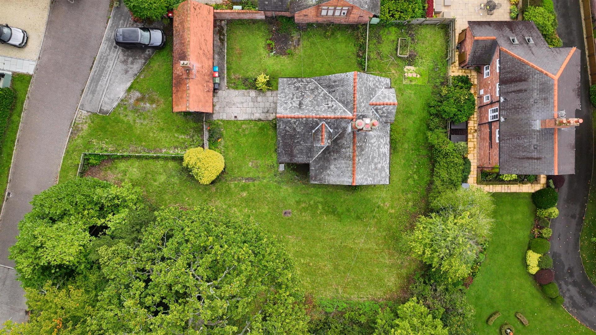School House, Wrexham Road, Pulford
Property Features
- BEAUTIFUL DETACHED PERIOD PROPERTY
- THREE BEDROOMS
- REQUIRES SOME MODERNISATION
- CHARMING RURAL LOCATION
- SPACIOUS LIVING AREA
- OFF-ROAD PARKING
- GENEROUS GARDEN SPACE
- THREE OUTBUILDINGS
- KITCHEN & UTILITY ROOMS
- DINING ROOM
Property Summary
Full Details
DESCRIPTION
Once a School Master's residence, this beautiful traditional home, built in 1896, is situated in a highly sought-after location, offering convenient access to the local village amenities of Rossett, as well as excellent transport links to Chester, the motorway network, and a wide range of everyday facilities. The property occupies a generous plot and, while requiring some modernisation, presents a fantastic opportunity to create a wonderful family home. The internal accommodation comprises an entrance hall, living room, dining room, kitchen, utility room, and a first-floor landing providing access to a family bathroom, three well-proportioned bedrooms, and a walk-in storage area. Externally, the property benefits from off-road parking and sizeable gardens, which are mainly laid to lawn and bordered by a variety of mature plants, shrubs, and trees. Additionally, there are three brick-built outbuildings offering useful storage or potential for further development (subject to any necessary planning permissions).
LOCATION
Pulford is a charming village in Cheshire West and Chester, situated just to the southwest of Chester and bordering Wales. Steeped in history, the village has roots going back to the Domesday Book and features the ancient earthworks of Pulford Castle as well as the elegant St Mary’s Church, rebuilt in the late 19th century by the architect John Douglas. Despite its rural feel, Pulford offers excellent accessibility. It lies close to Chester (about five miles away), with good road links, frequent bus services, and nearby amenities in neighbouring villages like Rossett. Residents enjoy the tranquillity of village life — scenic landscapes, views over open countryside, mature trees and green spaces — while remaining within easy reach of more urban facilities, schools, shops and transport. The community is tight knit, with local landmarks like the Grosvenor Pulford Hotel adding charm and style to village life.
DIRECTIONS
From our Chester branch: Head south on Lower Bridge St towards St Olave St,Turn right onto Castle St,At the roundabout, take the 1st exit onto Grosvenor Rd/A483,
At the roundabout, take the 1st exit onto Wrexham Rd./A483,At the roundabout, take the 2nd exit and stay on Wrexham Rd./A483,At the roundabout, take the 2nd exit and stay on Wrexham Rd./A483,At Post House Roundabout/Wrexham Rd Interchange, take the 2nd exit onto A483,,Keep left to stay on A483,Slight left onto Wrexham Rd./B5445
ENTRANCE HALL
The property is entered through a solid timber door, opening into an entrance hall with an iron-framed, mullioned window with secondary glazing to the side elevation. An electric wall heater provides warmth, and stairs rise to the first-floor accommodation, featuring spindle balustrades and a large storage cupboard beneath. Doors from the hall open to the living room and dining room
LIVING ROOM 3.81m x 4.11m (12'6" x 13'6")
A dual-aspect room featuring iron-frame, mullioned windows with secondary glazing to the side and rear elevations, as well as a ceramic tile fireplace with an electric fire."
DINING ROOM 4.11m x 3.66m (13'6" x 12')
Having an iron-framed, mullioned window with secondary glazing to the side elevation, this room includes a cast-iron log burner set on stone flags within a fireplace, flanked by fitted cupboards and shelves on either side. Stripped pine doors open to both the entrance hall and the kitchen."
KITCHEN 4.37m x 2.06m (14'4" x 6'9")
Fitted with light wood-grain effect wall, base, and drawer units with stainless steel handles, the kitchen also features ceramic tiled flooring, partially tiled walls, a Range cooker with stainless steel extractor hood above, and a secondary glazed window to the side elevation. A door leads to the utility room, while a second timber door provides access to the outside of the property.
UTILITY ROOM 3.71m x 1.73m (12'2" x 5'8")
Fitted with units matching those in the kitchen along with worksurface space housing a stainless-steel single drainer sink unit with tile splashback, a ceramic tile floor and an iron framed, mullioned window to the front elevation with a secondary glaze.
FIRST FLOOR LANDING
The staircase features a continuation of the banister and spindle balustrades from the entrance hall, leading to a landing with a high-level window to the side elevation. Doors from the landing open to the bathroom, all three bedrooms, and a walk-in store."
BEDROOM ONE 4.17m x 4.01m (13'8" x 13'2" )
With an electric wall heater and an iron framed, mullioned window to the side elevation.
BEDROOM TWO 4.17m x 3.71m (13'8" x 12'2")
Also, with an electric wall heater and a mullioned window to the rear elevation
BEDROOM THREE 4.17m x 2.36m (13'8" x 7'9")
With a mullioned window to the front elevation and an electric wall heater
BATHROOM 3.56m x 1.75m (11'8" x 5'9")
Fitted with a white three-piece suite comprising a panelled bath with electric shower above, a dual-flush low-level WC, and a pedestal wash basin. An iron-framed, mullioned window faces the front elevation, and the walls are partially tiled. There is a fitted linen cupboard, along with a corner cupboard housing the hot water cylinder."
WALK-IN STORE 1.73m x 1.30m (5'8" x 4'3")
With a light.
EXTERNALLY
To the front, the property offers off-road parking for several vehicles, three outbuildings, along with a paved pathway and seating area leading up to the house. A timber gate provides access to the generous gardens surrounding the property, with the largest section located to the right-hand side, featuring mature plants, shrubs, and trees, and bordering Chester Road.
-
OUTBUILDING ONE 2.79m x 3.53m (9'2" x 11'7")
Entered through a timber, leaver latch door with a single glazed window to the front elevation
OUTBUILDING TWO 2.79m x 1.57m (9'2" x 5'2")
With a timber entrance door
OUTBUILDING THREE 2.79m x 3.18m (9'2" x 10'5")
With a small single glazed window to the rear elevation and entered through a timber leaver latch door.
SERVICES TO PROPERTY
The agents have not tested the appliances listed in the particulars.
Tenure: Freehold
Council Tax: Band E
ARRANGE A VIEWING
Please contact a member of the team and we will arrange accordingly.
All viewings are strictly by appointment with Town & Country Estate Agents Chester on 01244 403900.
SUBMIT AN OFFER
If you would like to submit an offer please contact the Chester branch and a member of the team will assist you further.
MORTGAGE SERVICES
Town & Country Estate Agents can refer you to a mortgage consultant who can offer you a full range of mortgage products and save you the time and inconvenience by trying to get the most competitive deal to meet your requirements. Our mortgage consultant deals with most major Banks and Building Societies and can look for the most competitive rates around to suit your needs. For more information contact the Chester office on 01244 403900. Mortgage consultant normally charges no fees, although depending on your circumstances a fee of up to 1.5% of the mortgage amount may be charged.
YOUR HOME MAY BE REPOSSESSED IF YOU DO NOT KEEP UP REPAYMENTS ON YOUR MORTGAGE.

