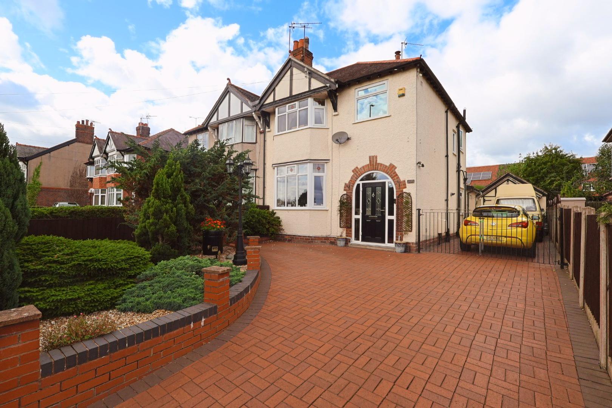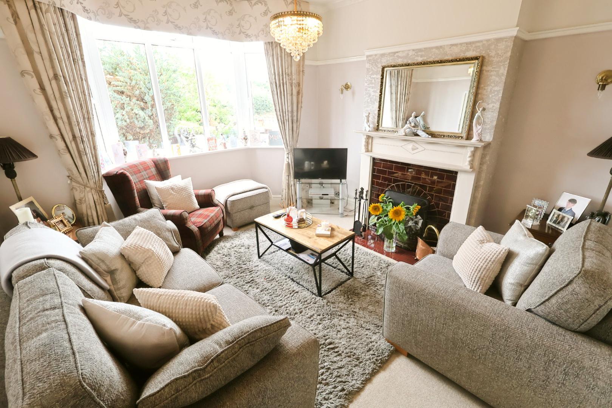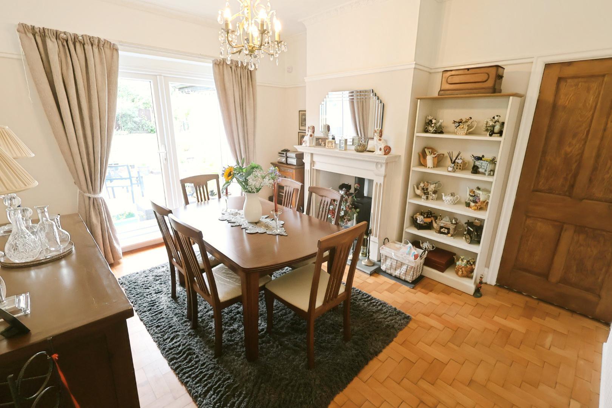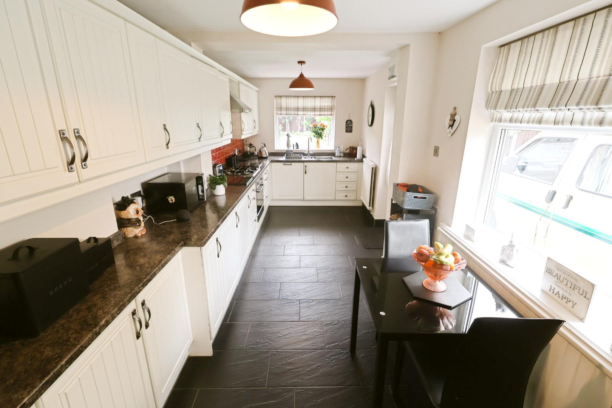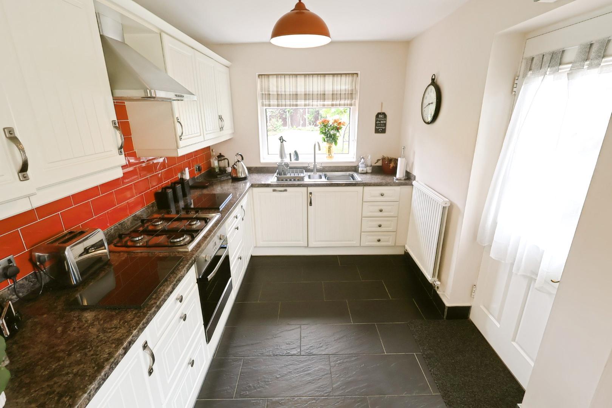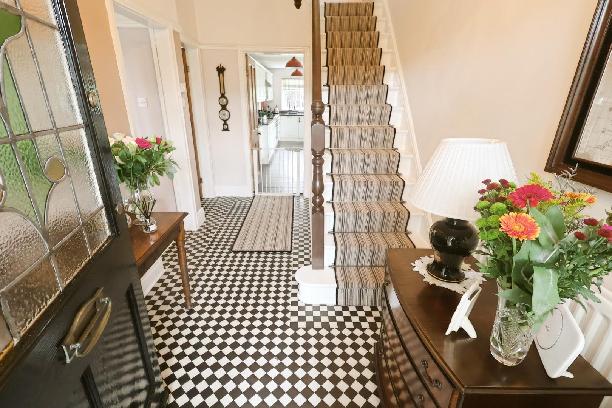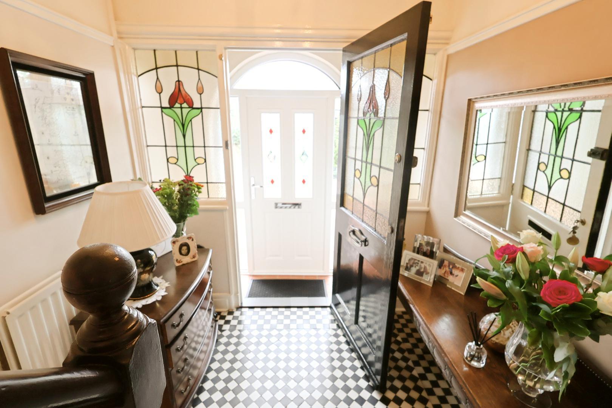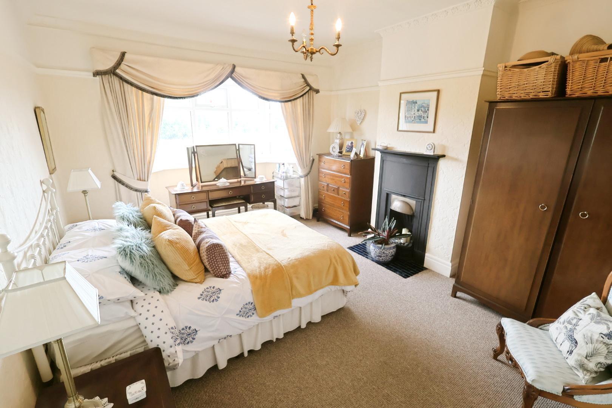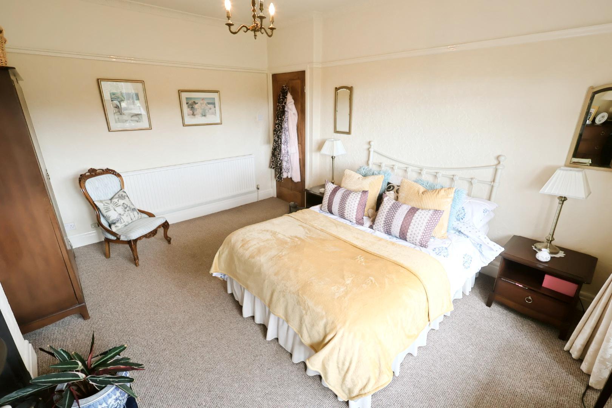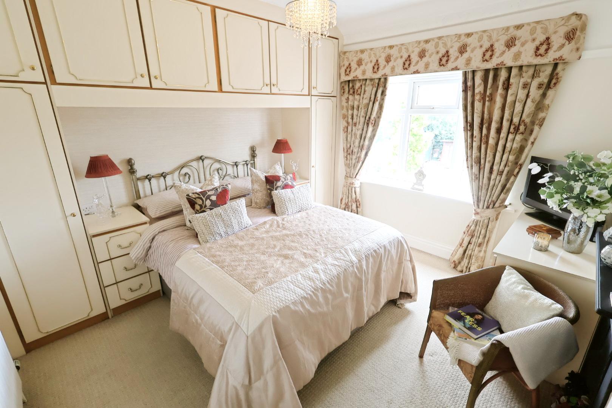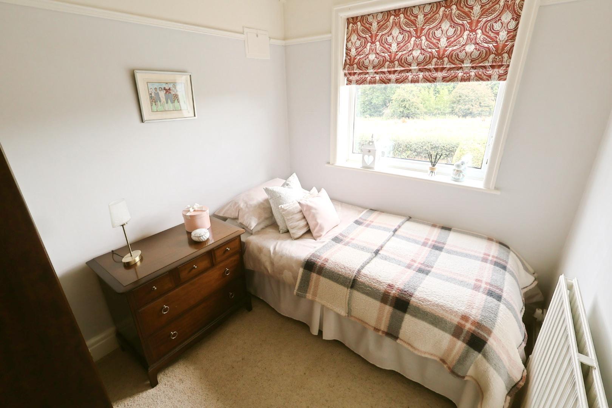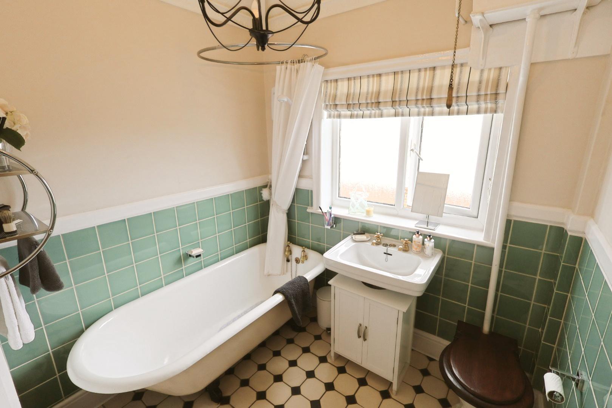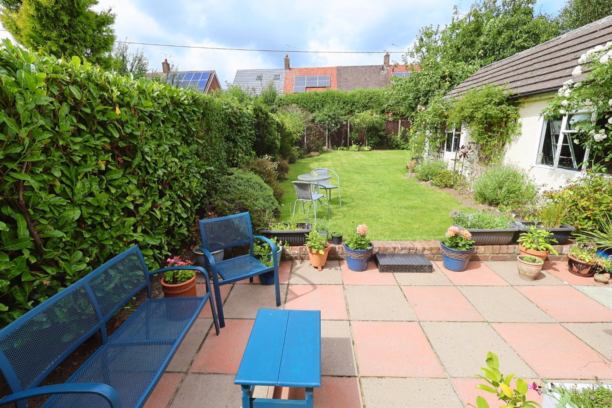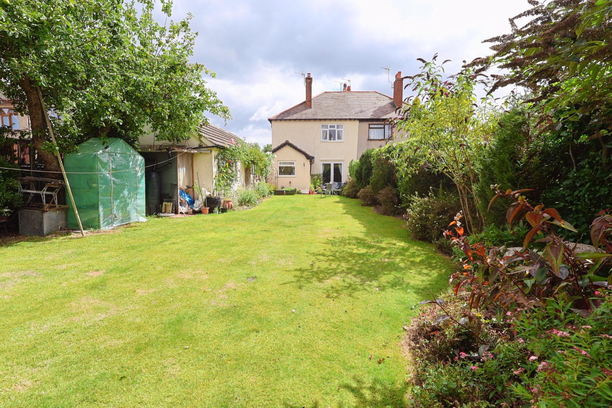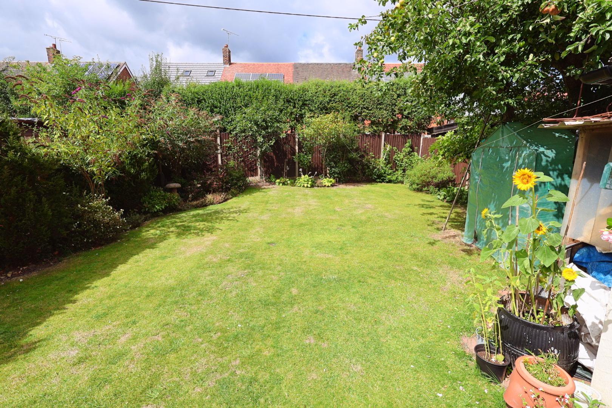Wrexham Road, Rhostyllen, Wrexham
Property Summary
Full Details
DESCRIPTION
Positioned on one of Wrexham’s key roads, this impressive 1930s semi-detached home offers easy access to the city centre, motorway networks, and everyday amenities. With gas central heating and UPVC double glazing, the internal accommodation includes a characterful vestibule, reception hall, living room with open fire, formal dining room with log burner, and a spacious kitchen/breakfast room. Upstairs are three bedrooms and a stylish Victorian-style bathroom. Externally, the property offers extensive off-road parking, a beautifully presented front garden, a detached garage, and a generous rear garden with lawn, patio, and mature borders.
LOCATION
Located in the popular village of Rhostyllen, just a short distance from Wrexham city centre, Wrexham Road enjoys excellent access to a wide range of local amenities, including shops, schools, and public transport links. The area is well-connected to major road networks, making commuting to nearby towns and cities convenient. Surrounded by a mix of residential homes and green spaces, Rhostyllen offers a pleasant balance of community living with the benefits of countryside nearby, ideal for families and professionals alike.
VESTIBULE
An opaque leaded composite entrance door opens into a tiled vestibule with original stained glass leaded door and matching side panels, leading to the main reception hall.
RECEPTION HALL 3.86m x 2.13m (12'8 x 7)
LIVING ROOM 3.66m x 3.89m (12 x 12'9)
With a front-facing bay window, picture rail, ornate coving, radiator, and ceramic tiled fireplace with an elegant Adam-style surround.
DINING ROOM 3.45m x 3.81m (11'4 x 12'6)
Laid with herringbone parquet flooring, radiator, French doors opening to the rear garden, picture rail, ornate coving, and an Adam-style fireplace with slate hearth and cast-iron log burner.
KITCHEN/BREAKFAST ROOM 6.17m x 2.18m (20'3 x 7'2)
Fitted with white Shaker-style wall and base units, stainless steel handles, and worktops incorporating a stainless steel 1.5 bowl sink with mixer tap. Integrated appliances include oven, hob, extractor hood, fridge, and dishwasher. Ceramic tiled floor, two radiators, under-stairs storage, windows to the rear and side elevations, and a double-glazed door providing side access.
FIRST FLOOR LANDING
Continuing the spindle balustrade from the hall, the landing includes a side window, ornate ceiling coving, radiator, and pine panel doors to all bedrooms and the bathroom.
BEDROOM ONE
With a bay window to the front enjoying views of fields and woodland, ornamental cast-iron fireplace, picture rail, and ornate coving.
BEDROOM TWO 3.35m x 3.45m (11 x 11'4)
Rear-facing window, picture rail, radiator, ornamental cast-iron fireplace, two fitted wardrobes, matching bedside cabinets, and overhead storage.
BEDROOM THREE 2.64m x 2.13m (8'8 x 7)
Front-facing window, radiator, and picture rail.
BATHROOM 2.13m x 2.21m (7 x 7'3)
Featuring a Victorian-style roll top clawfoot bath, high-level WC, pedestal wash basin, ceramic tiled floor with partially tiled walls, radiator, airing cupboard, and an opaque window to the side.
EXTERNALLY
Approached via double iron gates, the property boasts ample brick-block off-road parking and turning space to the front and side. The front garden is mainly laid with golden gravel, complemented by well-stocked shrub borders and a Victorian-style streetlamp. A further set of iron gates to the side leads to an extended driveway providing access to a detached garage.
Accessed via a side gate, the rear garden includes a paved patio area with an outside water supply, leading to a generously sized lawned garden with mature shrubs, established trees, and well-defined borders. The garden is fully enclosed by timber fencing and hedgerows.
GARAGE 8.66m x 3.20m (28'5 x 10'6)
A detached garage with a pitched roof, power and lighting, double timber entrance doors, and two single-glazed side windows.
Services
The agents have not tested any of the appliances listed in the particulars.
Freehold
Council Tax Band - E (£2680 Per Year)
Viewings
Strictly by prior appointment with Town & Country Wrexham on 01978 291345.
To Make an Offer
If you would like to make an offer, please contact a member of our team who will assist you further.
Mortgage Advice
Town and Country can refer you to Gary Jones Mortgage Consultant who can offer you a full range of mortgage products and save you the time and inconvenience for trying to get the most competitive deal to meet your requirements. Gary Jones Mortgage Consultant deals with most major Banks and Building Societies and can look for the most competitive rates around to suit your needs. For more information contact the Wrexham office on 01978 291345.
Gary Jones Mortgage Consultant normally charges no fees, although depending on your circumstances a fee of up to 1.5% of the mortgage amount may be charged. Approval No. H110624
YOUR HOME MAY BE REPOSSESSED IF YOU DO NOT KEEP UP REPAYMENTS ON YOUR MORTGAGE.

