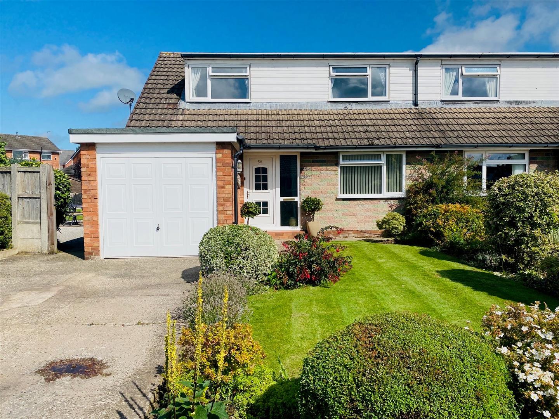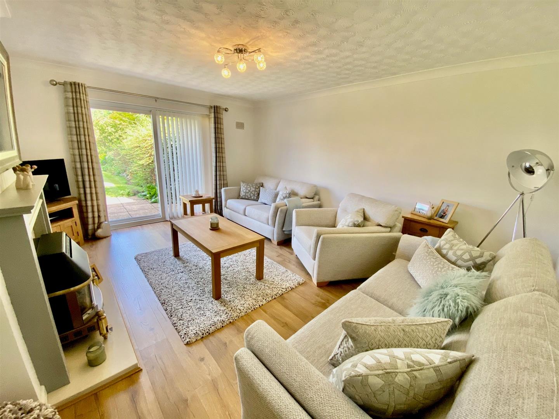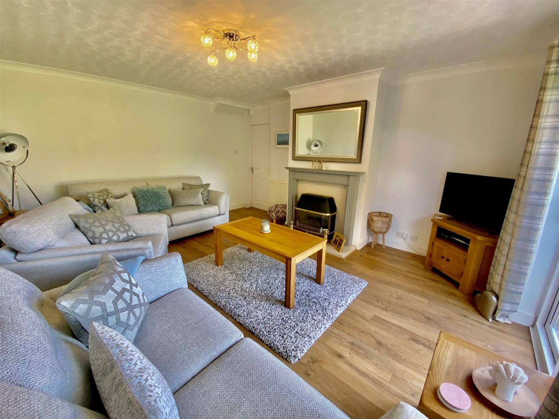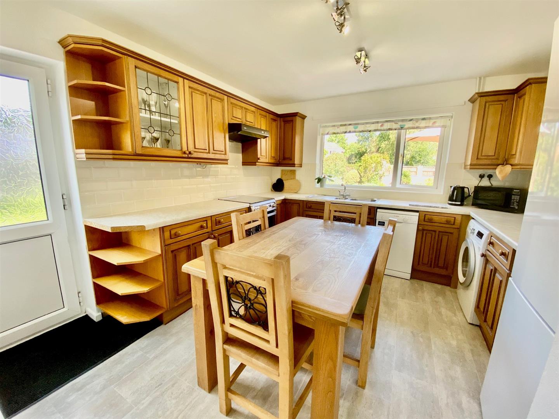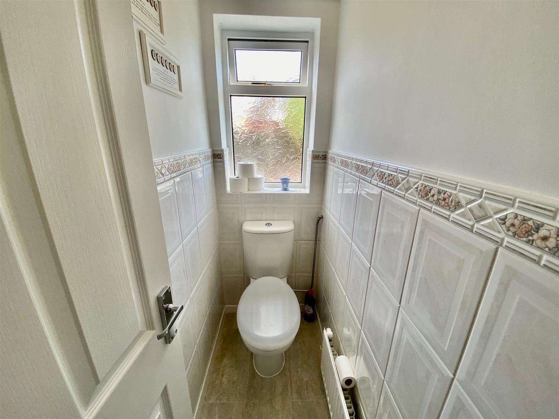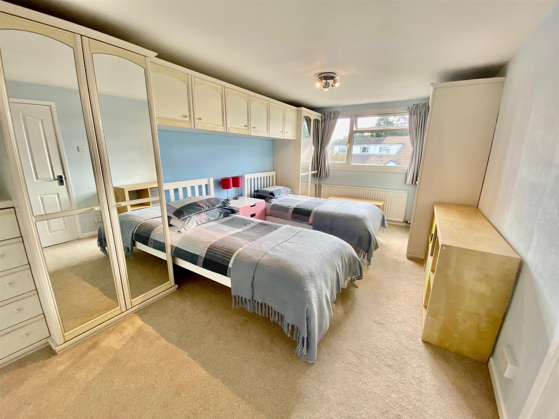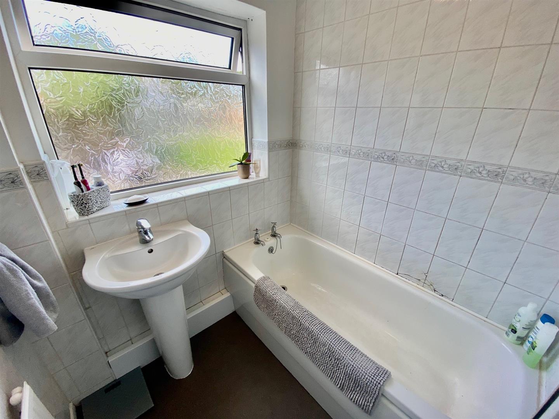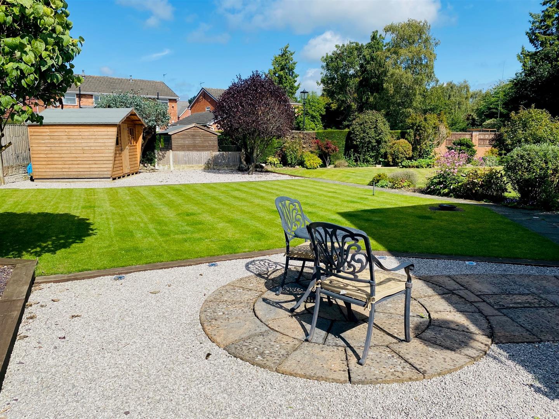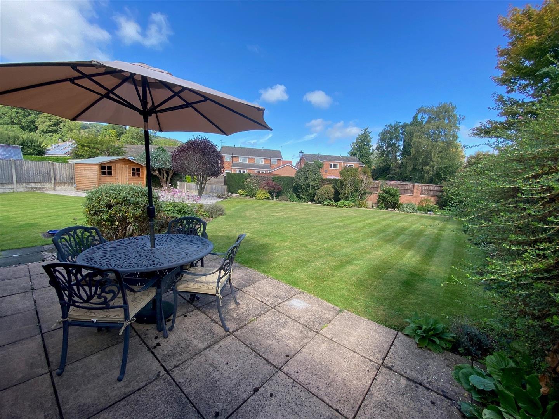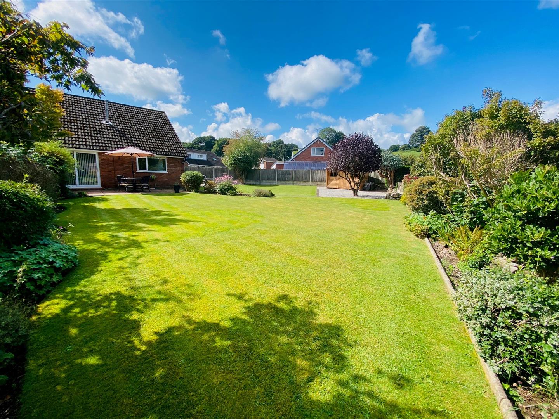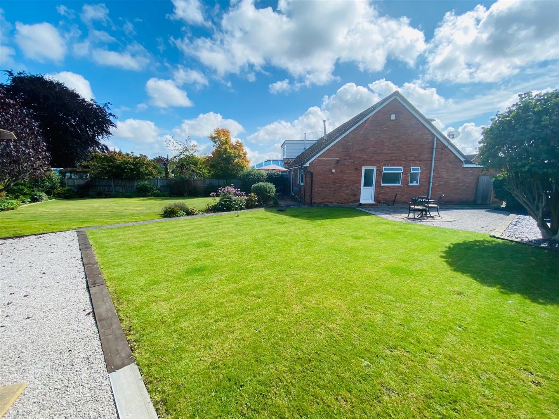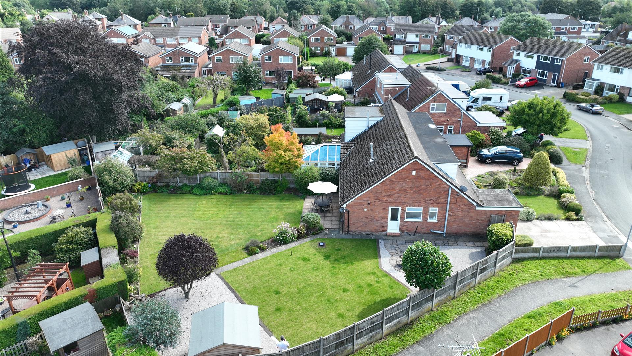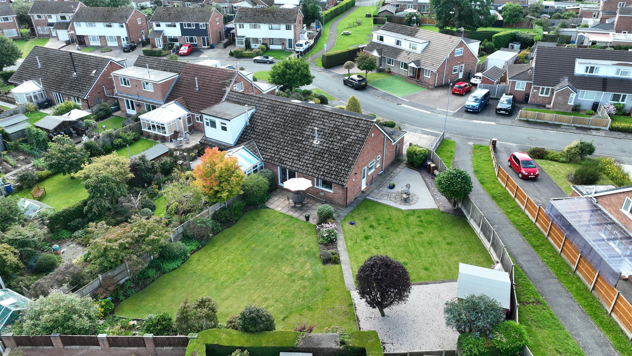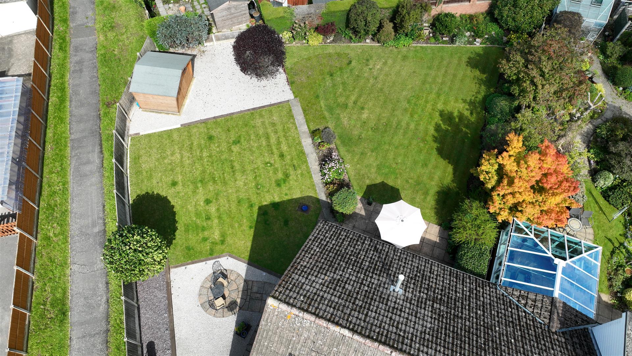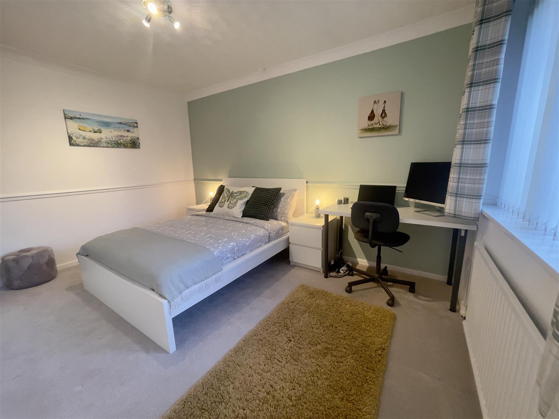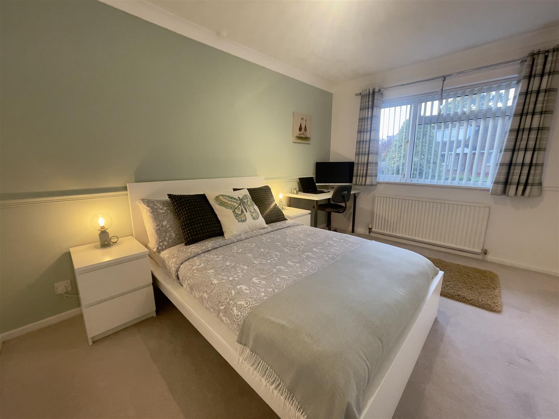Wyndham Drive, Cefn-Y-Bedd, Wrexham
Property Features
- SEMI DETACHED
- TWO / THREE BEDROOMS
- POPULAR VILLAGE LOCATION
- BRAND NEW COMBI BOILER
Property Summary
Full Details
Entrance Hall 4.88m’2.74m”×1.52m’2.44m” (16’9”×5’8”)
The entrance hall of this property offers a welcoming introduction to the home. Accessed through an opaque UPVC double-glazed front door and side panel, it features durable timber laminate flooring, ensuring both style and practicality. A radiator provides warmth, while a convenient airing cupboard is at hand. Ascending to the first-floor accommodation, you'll find a staircase with spindle balustrades and a useful storage cupboard underneath. The entrance hall also grants access to various rooms, including the living room, kitchen/breakfast room, bathroom, separate WC, and the versatile downstairs bedroom/sitting room, making it the central hub of the house for easy navigation and comfortable living.
Living Room 4.57m’1.83m”×3.96m’2.44m” (15’6”×13’8”)
The living room of this property seamlessly extends the welcoming ambiance from the entrance hall with its flowing timber laminate flooring. It provides both style and practicality, further enhanced by a radiator for comfort. The room features a cosy focal point, a cold-effect gas fire set on a marble hearth within an elegant Adams-style fire surround, adding a touch of sophistication. A patio door in the living room opens up to the rear garden's paved patio area, offering a delightful connection to outdoor spaces. This feature not only brings in natural light but also provides a convenient transition for indoor-outdoor living, making it an ideal spot for relaxation and entertainment. In summary, the living room is a well-appointed space that combines style, warmth, and easy access to the outdoor patio, creating a comfortable and inviting environment.
-
Kitchen/Breakfast Room 3.66m’0.30m”× 3.05m’2.74m” (12’1”× 10’9”)
The kitchen/breakfast room is a well-designed and functional space. It features a range of oak-style wall, base, and drawer units, including a display cabinet, offering ample storage and adding a touch of warmth to the room. The generous work surfaces host a stainless steel 1 1/2 bowl sink unit with a convenient mixer tap and tiled splashbacks, combining style with practicality. The kitchen provides space for a cooker with an extractor hood above, making meal preparation a breeze. It also offers space and plumbing for a washing machine, as well as additional space and plumbing for a slimline dishwasher, enhancing efficiency. The room further accommodates a tall fridge and freezer, ensuring plenty of storage for groceries. A radiator ensures a comfortable temperature, while a window facing the rear elevation fills the space with natural light. Conveniently, a UPVC double-glazed door in the kitchen opens to the side elevation of the property, allowing easy access and providing potential for outdoor dining or gardening activities. In summary, this kitchen/breakfast room combines style and functionality, offering a well-equipped space for cooking and dining while ensuring easy connection to the exterior.
Sitting Room/Ground Floor Bedroom 3.66m’2.74m”× 2.74m’2.44m” (12’9”× 9’8”)
This versatile room, situated on the ground floor, can serve as either a comfortable sitting room or a convenient bedroom. It features a window facing the front elevation, which provides natural light and a pleasant view of the surroundings. A radiator ensures a cosy and comfortable atmosphere, making it a welcoming space for relaxation or rest. This flexible room offers multiple possibilities to suit your needs, whether it's used for quiet moments of leisure or as an additional bedroom for convenience.
Ground Floor Bathroom
The ground floor bathroom in this property is both functional and stylish. It features a pristine white suite that includes a panelled bath with an electric shower and a protective screen, ensuring a convenient and comfortable bathing experience. A pedestal wash hand basin with a modern mixer tap adds to the bathroom's functionality and aesthetic appeal. For added comfort, there's a radiator to keep the space warm. The bathroom boasts partially tiled walls, combining practicality with a sleek look. Natural light filters in through an opaque window on the side elevation, providing both privacy and illumination. In summary, this ground floor bathroom offers a well-equipped and attractive space for bathing and personal care.
Separate WC
The separate WC in this property is a practical addition for convenience. It features a dual flush, low-level WC, promoting water efficiency. A radiator ensures comfort in this space. The partially tiled walls add a touch of style and are easy to maintain. Natural light enters through a window on the side elevation, creating a well-lit environment while maintaining privacy.
Landing
The first-floor landing in this property offers a sleek and well-lit transition space. Recessed downlights, elegantly set within the ceiling, provide ample illumination while adding a touch of modern design. From the landing, doors open to both first-floor bedrooms, offering easy access to the upper level of the home. This well-designed landing ensures a welcoming and practical connection between the living spaces, enhancing the overall flow and functionality of the property.
Bedroom One 5.18m’0.61m”×3.05m’2.74m” (17’2”×10’9”)
Bedroom one is a functional and comfortable space within the property. It features an access door that opens to a storage space, providing convenient storage solutions. A radiator ensures a cosy atmosphere, and a window on the front elevation fills the room with natural light while offering a view of the surroundings
Bedroom Two 5.18m’0.61m”× 2.74m’2.74m” (17’2”× 9’9”)
Bedroom two is a cosy and well-organized space within the property. It includes an access door to the storage space, offering practical storage solutions. A radiator ensures a comfortable temperature, making it an inviting room. The presence of a window facing the front elevation fills the room with natural light, creating a bright and pleasant atmosphere. This bedroom is a thoughtfully designed and functional area, ideal for relaxation and storage.
-
-
-
-
Externally
Externally, the property boasts a well-kept outdoor area. At the front, there's a lawn garden with colourful shrub borders, off-road parking for two vehicles, and a single garage. A courtesy light by the front door guides the way, and a timber gate leads to the rear garden. The rear garden is generously sized and beautifully landscaped. It features a circular paved patio with gravel surround and inset lights, bordered by timber sleepers. The main garden area is primarily lawned with well-stocked borders. A second patio area at the rear is ideal for outdoor activities. The garden is enclosed by a combination of fencing, panelling with concrete posts, and hedging, ensuring privacy. It also includes an external water supply and lighting. The property's UPVC facias and soffits are low-maintenance. This outdoor space provides a serene retreat for outdoor enjoyment and entertainment.
Viewings (Wrexham)
Strictly by prior appointment with Town & Country Wrexham on 01978 291345.
To Make an Offer (Wrexham)
If you would like to make an offer, please contact the office and one of the team will assist you further.
Services (Wrexham)
The agents have not tested any of the appliances listed in the particulars.
Hours of Business (Wrexham)
Monday to Friday - 8:30am - 5:30pm
Saturday - 9:00am - 4:00pm
Additional Information (Wrexham)
We would like to point out that all measurements, floor plans and photographs are for guidance purposes only (photographs may be taken with a wide angled/zoom lens), and dimensions, shapes and precise locations may differ to those set out in these sales particulars which are approximate and intended for guidance purposes only.

