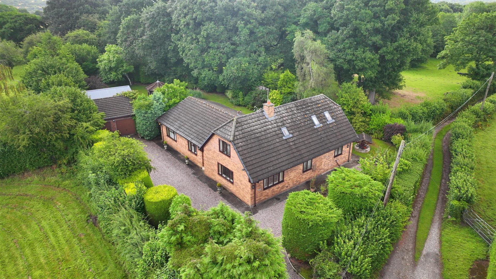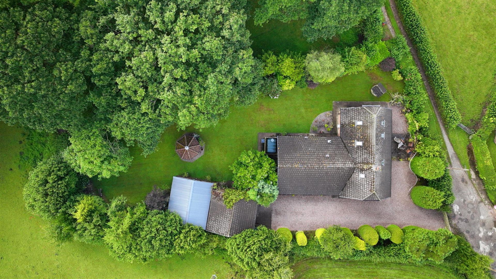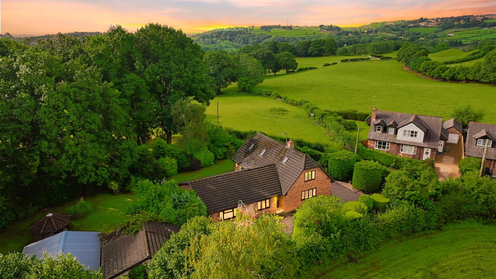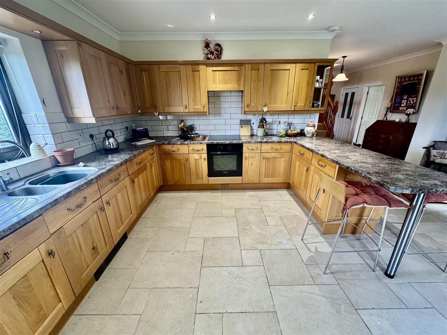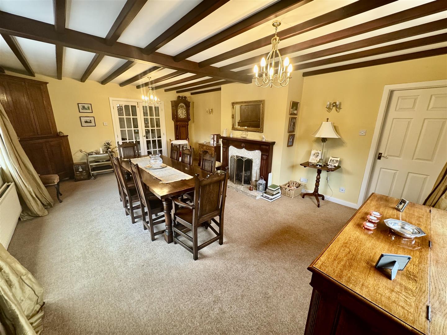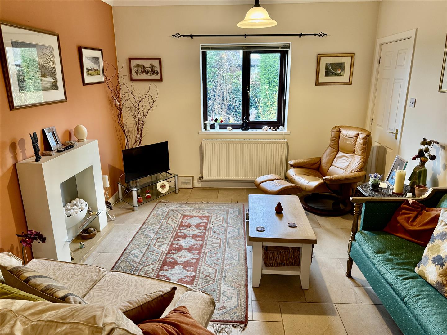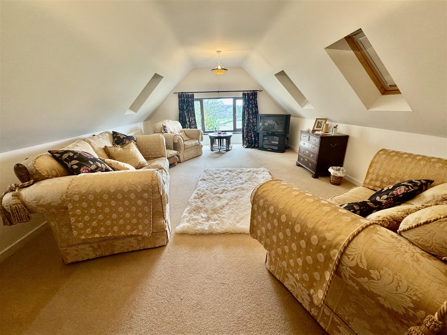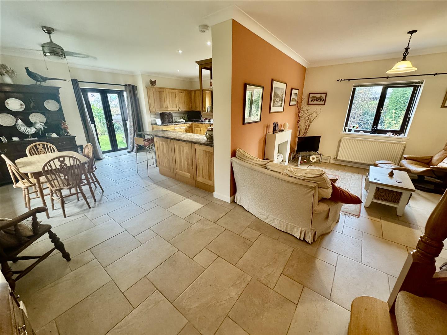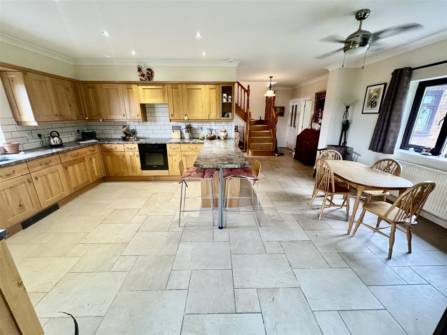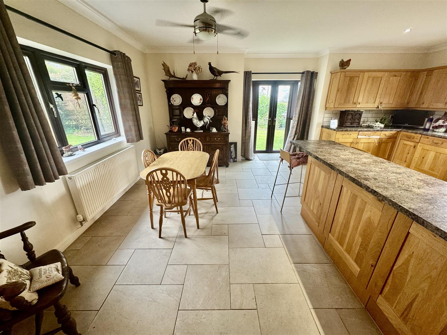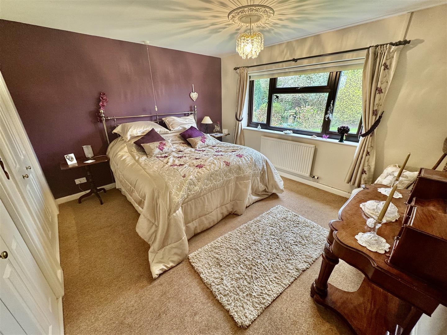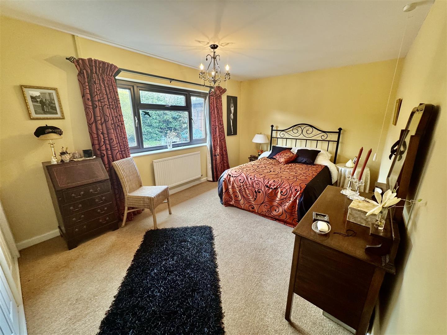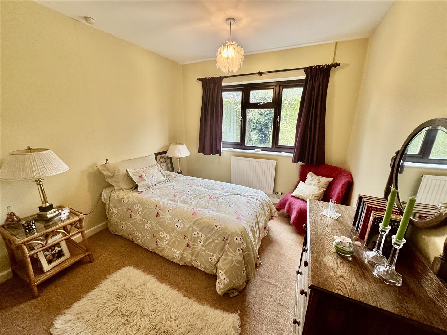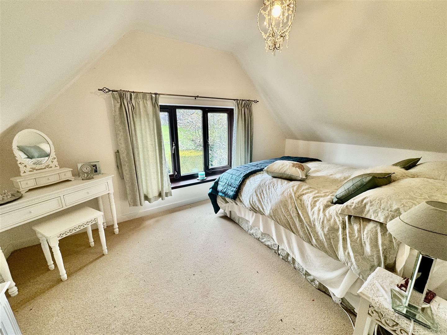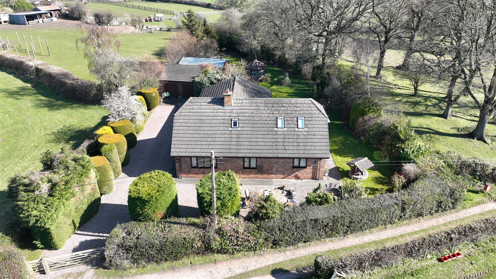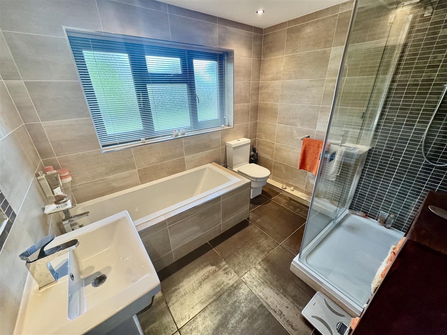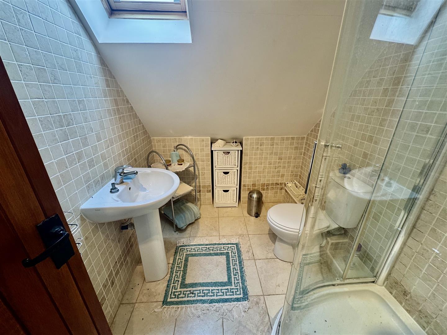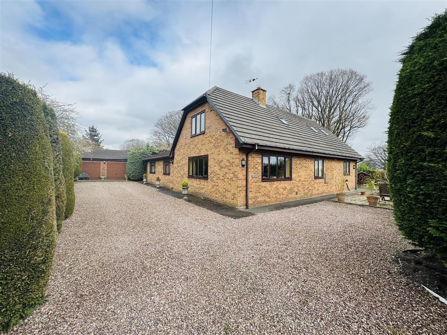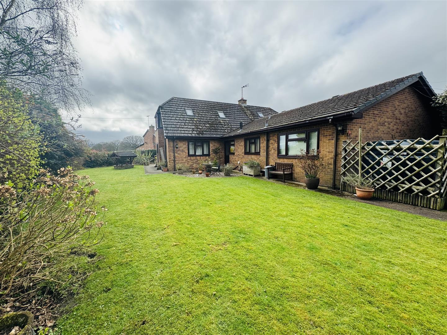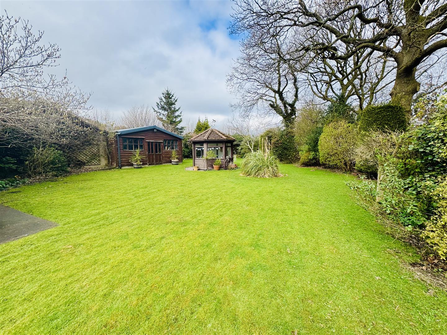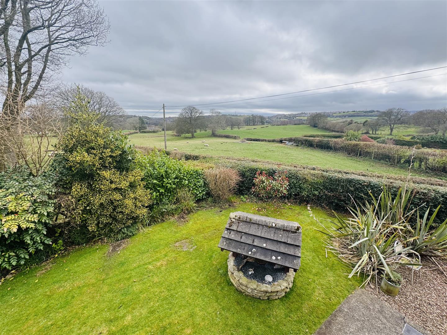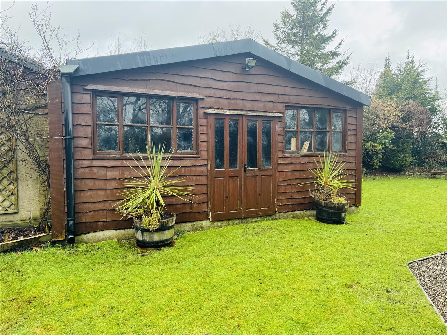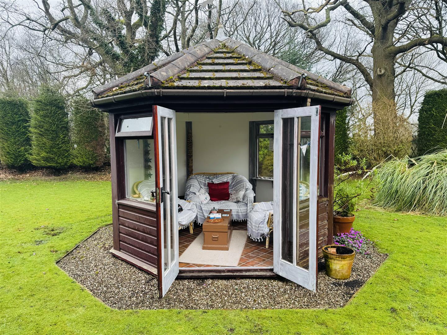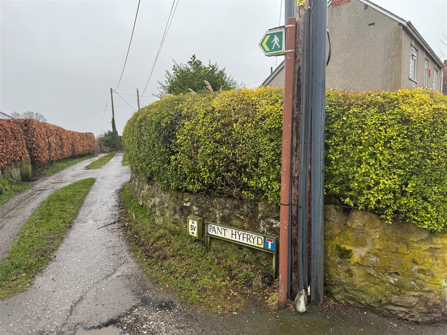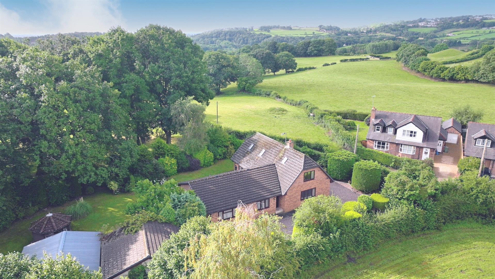Pant Hyfryd, Cymau
Property Summary
Full Details
DESCRIPTION
Situated in an idyllic location at the end of an unadopted road, this property offers beautiful, far-reaching rural views and sits on approximately a third of an acre. The versatile property benefits from UPVC double glazing throughout and oil central heating. In brief, the property comprises an entrance hall, a large dining room, and an open-plan kitchen/dining/living room, along with three bedrooms on the ground floor and a contemporary four-piece bathroom suite. The first-floor landing provides access to two further bedrooms, one of which has en-suite facilities, and the other features a bay window framing elevated views of the countryside. Externally, the property is approached through a timber gate that opens to ample gravel off-road parking, positioned in front of a double garage. The extensive and established gardens run along the side and rear of the property, offering access to a substantial outbuilding and a summer house.
LOCATION
Cymau, located in the picturesque Flintshire region of North Wales, offers a charming blend of natural beauty and strong community spirit. Nestled on the slopes of Hope Mountain, the village is surrounded by stunning landscapes, with panoramic views of the Cheshire Plain and the Welsh hills, making it a perfect retreat for nature lovers. The area is ideal for hill-walking, with local routes offering a chance to explore the countryside. Despite its peaceful setting, Cymau is easily accessible to nearby towns such as Wrexham and Mold, providing essential amenities and services. With its rich history, scenic surroundings, and close-knit community, Cymau is an exceptional place to call home.
ENTRANCE HALL
The property is entered through an opaque, leaded, double-glazed UPVC front door, which opens into an entrance hall with an exposed beam ceiling, two radiators, a built-in shelved linen cupboard, glazed double doors leading to the dining room, a glazed door opening into the open-plan kitchen/dining/living room, and to the three ground-floor bedrooms and bathroom.
OPEN PLAN KITCHEN/DINING/LIVING ROOM 7.80m x 6.20m (25'7 x 20'4)
The entire room features ceramic tile flooring, with two radiators, two windows facing the front elevation, and one to the rear elevation, along with French doors opening to the garden. Within the living room area, a light oak staircase with an ornate banister and spindle balustrade rises to the first-floor accommodation, and an internal door opens to the utility room. The kitchen-dining space is fitted with a range of light oak wall, base, and drawer units, complemented by ornate handles, with ample worksurface space incorporating a breakfast bar and housing a stainless steel one-and-a-half bowl sink unit with a mixer tap and tiled splashback. Integrated appliances include an oven, hob, and extractor hood, along with a dishwasher, while recessed downlights are set within the ceiling.
UTILITY ROOM 2.59m x 2.51m (8'6 x 8'3)
Fitted with light oak-style wall and base units, with space and plumbing for a washing machine and dryer. The walls are partially tiled, the flooring is ceramic tiled, and there is a radiator, a window, and an opaque door opening to the rear garden.
DINING ROOM 6.20m x 4.39m (20'4 x 14'5)
A double aspect room with Windows facing the front and side elevations with radiators below, an exposed beam ceiling and featuring an open fire set within a marble hearth with an Adam’s style surround. This room could alternatively be utilised as a living room.
BEDROOM ONE 4.42m x 3.12m (14'6 x 10'3)
With a window facing the side elevation and a radiator below, along with a range of built-in wardrobes with folding doors.
BEDROOM TWO 3.81m x 3.53m (12'6 x 11'7)
Featuring a window overlooking the garden with a radiator below and fitted with two sets of built-in double wardrobes with folding doors.
BEDROOM THREE 3.38m x 2.77m (11'1 x 9'1)
With a window facing the side elevation and a radiator below, along with a built-in wardrobe with a folding door.
BATHROOM 2.57m x 2.34m (8'5 x 7'8)
Installed with a stylish contemporary four-piece bathroom suite comprising a tiled panel bath with a mixer tap, an oversized corner shower enclosure with a thermostatic shower, a dual-flush low-level WC, and a pedestal wash hand basin. The walls are fully tiled, and the floor is finished with ceramic tiles. An opaque window faces the side elevation, and recessed downlights are set within the ceiling.
FIRST FLOOR LANDING
Featuring a skylight with an integrated blind and doors leading to two of the bedrooms.
BEDROOM FOUR 6.30m x 4.04m (20'8 x 13'3)
Featuring a skylight with an integrated blind and doors leading to two of the bedrooms.
BEDROOM FIVE 3.78m x 4.04m (12'5 x 13'3)
With a window facing the side elevation, a radiator, and an internal door leading to the en-suite shower room.
ENSUITE SHOWER ROOM
The en-suite shower room is fitted with a white three-piece suite, comprising a corner shower enclosure with a thermostatic shower, a dual-flush low-level WC, and a pedestal wash hand basin. The room features a ceramic tile floor, fully tiled walls, a chrome heated towel rail, and a skylight with an integrated blind.
GARAGE 5.92m x 5.44m (19'5 x 17'10)
The double garage is accessed from the front by a two single up and over doors open to quarry towel flooring, power and light, access to the loft space above and within the rear corner an area has been allocated to create a shower room which incorporates a low-level WC, a wash hand basin and separate shower enclosure.
OUTBUILDING 6.73m x 6.22m (22'1 x 20'5)
Attached to the rear of the double garage, the steel and timber-framed outbuilding, with power and light, offers a variety of potential uses. It could be accessed from the double garage and also features double timber doors opening to the garden. The building has a separate consumer unit, is insulated, and is box-profile clad.
SUMMER HOUSE 2.87m x 2.87m (9'5 x 9'5)
A timber-framed, insulated summer house with a quarry tile floor, featuring a hexagonal shape, single-glazed windows, and double timber doors that open to the garden.
EXTERNALLY
The property is accessed through a timber farmhouse gate, which opens to ample off-road gravel parking adjacent to the garage. To the front of the property is a gravel and shrubbed seating area, while the substantial side and rear garden is predominantly laid to lawn, with well-stocked, established beds and borders, mature trees along the boundary, and offering access to a substantial outbuilding and the summer house.
Additional Information
We would like to point out that all measurements, floor plans and photographs are for guidance purposes only (photographs may be taken with a wide angled/zoom lens), and dimensions, shapes and precise locations may differ to those set out in these sales particulars which are approximate and intended for guidance purposes only.
Tenure: Freehold
Council Tax Band E: £2521.00
Viewings
Strictly by prior appointment with Town & Country Wrexham on 01978 291345.
To Make an Offer
If you would like to make an offer, please contact a member of our team who will assist you further.
Mortgage Advice
Town and Country can refer you to Gary Jones Mortgage Consultant who can offer you a full range of mortgage products and save you the time and inconvenience for trying to get the most competitive deal to meet your requirements. Gary Jones Mortgage Consultant deals with most major Banks and Building Societies and can look for the most competitive rates around to suit your needs. For more information contact the Wrexham office on 01978 291345.
Gary Jones Mortgage Consultant normally charges no fees, although depending on your circumstances a fee of up to 1.5% of the mortgage amount may be charged. Approval No. H110624
YOUR HOME MAY BE REPOSSESSED IF YOU DO NOT KEEP UP REPAYMENTS ON YOUR MORTGAGE.

